3dExport
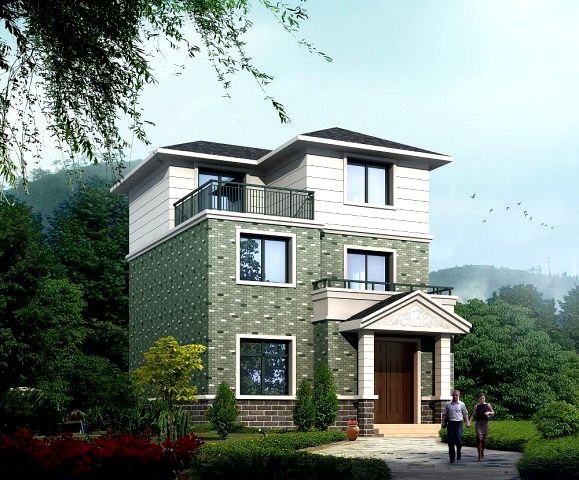
three storey villa 3-10
by 3dExport
Last crawled date: 1 year, 10 months ago
building area: 8m * 10.5m;
building height: 9.7m;
the number of floors: three;
roof form: sloping roof;
structural form: brick concrete structure;
design functions: first floor, front of the hall, kitchen, toilet, elderly room, tool room; second floor, bedroom, bathroom, living room; third floor, guest room, storage room, toilet, terrace;
list of drawings: first floor, second floor, third floor, roof plan, building facade, section, detail drawing, building description, door and window table, water and electricity diagram, etc.
facade: 8.1m * depth: 10.5m
the total construction area is 194.94 square meters, covering an area of 89.6 square meters
the unit type is single family single courtyard type, covering an area of 8 m * 10.5 m and building height of 9.7 m. the first floor is equipped with hall front, kitchen, toilet, elderly room and tool room; the second floor is equipped with bedroom, toilet and living room; the third floor is equipped with guest room, storage room, toilet and terrace; the house type adopts sloping roof, brick concrete structure, reasonable layout, separation of dynamic and static, separation of clean and dirty, separation of living and sleeping, simple and generous appearance, bright color, appropriate room scale design and space the utilization rate is high.
reference cost 156000
building height: 9.7m;
the number of floors: three;
roof form: sloping roof;
structural form: brick concrete structure;
design functions: first floor, front of the hall, kitchen, toilet, elderly room, tool room; second floor, bedroom, bathroom, living room; third floor, guest room, storage room, toilet, terrace;
list of drawings: first floor, second floor, third floor, roof plan, building facade, section, detail drawing, building description, door and window table, water and electricity diagram, etc.
facade: 8.1m * depth: 10.5m
the total construction area is 194.94 square meters, covering an area of 89.6 square meters
the unit type is single family single courtyard type, covering an area of 8 m * 10.5 m and building height of 9.7 m. the first floor is equipped with hall front, kitchen, toilet, elderly room and tool room; the second floor is equipped with bedroom, toilet and living room; the third floor is equipped with guest room, storage room, toilet and terrace; the house type adopts sloping roof, brick concrete structure, reasonable layout, separation of dynamic and static, separation of clean and dirty, separation of living and sleeping, simple and generous appearance, bright color, appropriate room scale design and space the utilization rate is high.
reference cost 156000
Similar models
3d_export
$7

three storey villa 3-17
...and sleeping, simple and generous appearance, bright color, appropriate room scale design and space the utilization rate is high.
3d_export
$8
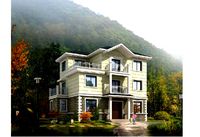
three story villa 3-09
...a two-story and half brick concrete structure, belonging to non seismic fortification area<br>the reference cost is 238000.
3d_export
$7

three storey villa 3-16
...le design and high space utilization rate.<br>it covers an area of 10.5m * 12.3m = 129.15m2<br>reference cost: 284000
3d_export
$7

three storey villa 3-11
..., easy to use, simple architectural modeling, smooth lines, economical and applicable.<br>the reference cost is 230000 yuan
3d_export
$8

three story villa
...e times.<br>the length and width are 14.4 m in front of the door and 14.1 m in depth.<br>the reference cost is 446000
3d_export
$7

three storey villa 3-15
...le design is appropriate, the kitchen is bright, the lighting and ventilation is good, and it is full of the flavor of the times.
3d_export
$5

4-storey single family villa
...ale design and high space utilization rate.<br>door width 11.55m * depth 11.975m<br>the reference cost is 190000 yuan
3d_export
$7

3-storey single family villa
...dation grounding plan, distribution system diagram, effect drawing, etc.<br>the reference construction cost is 248800 yuan。
3d_export
$7

three storey villa 3-14
...tructed with local building materials with low cost and convenient construction, which is suitable for construction in flat area.
3d_export
$7
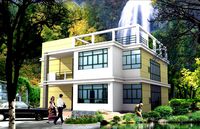
drawing 213 of single family villa on the second floor
...n be constructed with local building materials, with low cost, simple structure and convenient construction built on flat ground.
Storey
3d_export
free
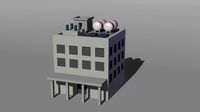
4-storey building
...4-storey building
3dexport
4-storey building
3d_export
$14
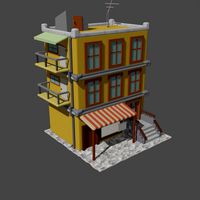
three-storey house
...three-storey house
3dexport
beautiful three-storey house. the model is ideal for any purpose.
3d_ocean
$17
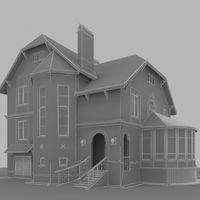
29a two storey house
...29a two storey house
3docean
house oriel socle storey terrase two
two storey house with oriel, terrase and socle
3d_ocean
$17
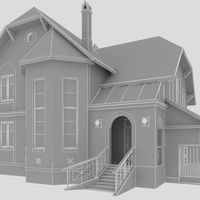
31a - 2 storey house
...31a - 2 storey house
3docean
attic garage house oriel storey terrace two
two storey house with oriels, garage and terrace
3d_export
$25

Hotel multi-storey building
...hotel multi-storey building
3dexport
hotel, multi-storey building
3d_export
$10
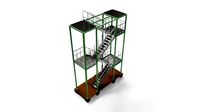
4-storey steel construction
...4-storey steel construction
3dexport
4-storey steel construction
3d_ocean
$17

30a oriel 2 storey house
...30a oriel 2 storey house
3docean
house oriel storey
oriel 2 storey house with terrace
3d_export
$7

two-storey brick house
...two-storey brick house
3dexport
two-storey brick house with internal partitions of rooms
turbosquid
$50

Three Storey Villa
...
royalty free 3d model three storey villa for download as skp on turbosquid: 3d models for games, architecture, videos. (1333975)
turbosquid
$40

3 Storey House
...uid
royalty free 3d model 3 storey house for download as rvt on turbosquid: 3d models for games, architecture, videos. (1557108)
Villa
archibase_planet
free
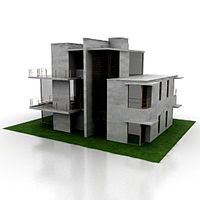
Villa
...villa
archibase planet
building cottage construction
villa n121010 - 3d model (*.gsm+*.3ds) for exterior 3d visualization.
turbosquid
free

Villa
...villa
turbosquid
free 3d model villa for download as fbx on turbosquid: 3d models for games, architecture, videos. (1485566)
turbosquid
$70
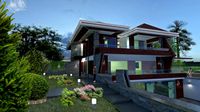
villa
...a
turbosquid
royalty free 3d model villa for download as max on turbosquid: 3d models for games, architecture, videos. (1630235)
turbosquid
$50
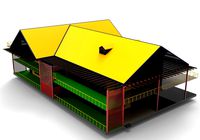
Villa
...a
turbosquid
royalty free 3d model villa for download as obj on turbosquid: 3d models for games, architecture, videos. (1581631)
turbosquid
$30
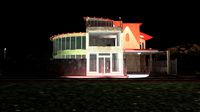
Villa
...a
turbosquid
royalty free 3d model villa for download as dwg on turbosquid: 3d models for games, architecture, videos. (1216767)
turbosquid
$10

Villa
...a
turbosquid
royalty free 3d model villa for download as skp on turbosquid: 3d models for games, architecture, videos. (1147492)
turbosquid
$10

villa
...a
turbosquid
royalty free 3d model villa for download as max on turbosquid: 3d models for games, architecture, videos. (1388155)
turbosquid
$5
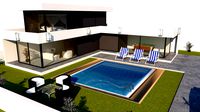
villa
...a
turbosquid
royalty free 3d model villa for download as skp on turbosquid: 3d models for games, architecture, videos. (1480232)
turbosquid
$5
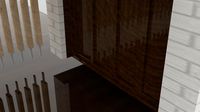
Villa
...a
turbosquid
royalty free 3d model villa for download as max on turbosquid: 3d models for games, architecture, videos. (1663265)
turbosquid
$3
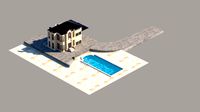
Villa
...a
turbosquid
royalty free 3d model villa for download as max on turbosquid: 3d models for games, architecture, videos. (1671789)
Three
turbosquid
$5

three
... available on turbo squid, the world's leading provider of digital 3d models for visualization, films, television, and games.
3d_export
$5
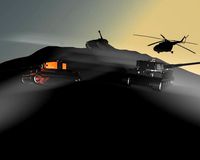
three tiger
...three tiger
3dexport
three tank tiger move in attack.
3d_export
$5
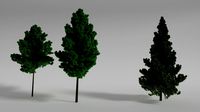
three trees
...three trees
3dexport
three trees tri dereva vegetation
design_connected
$16
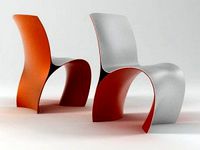
Three Skin
...three skin
designconnected
moroso three skin computer generated 3d model. designed by arad, ron.
turbosquid
$1

Three vases
...s
turbosquid
free 3d model three vases for download as blend on turbosquid: 3d models for games, architecture, videos. (1214567)
turbosquid
$2
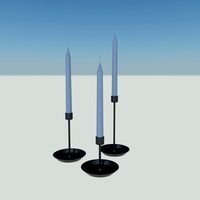
three candlesticks
...
royalty free 3d model three candlesticks for download as dwg on turbosquid: 3d models for games, architecture, videos. (1479291)
turbosquid
$2

three rings
...quid
royalty free 3d model three rings for download as blend on turbosquid: 3d models for games, architecture, videos. (1327579)
3d_export
free
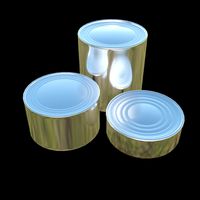
Three free cans
...three free cans
3dexport
three free cans
turbosquid
$10
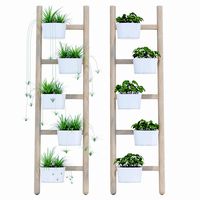
Satsumas three
...ree 3d model satsumas three for download as max, obj, and fbx on turbosquid: 3d models for games, architecture, videos. (1378138)
turbosquid
$3

Three trees
...y free 3d model three trees for download as c4d, obj, and fbx on turbosquid: 3d models for games, architecture, videos. (1709095)
10
turbosquid
$25
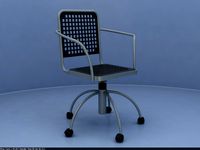
10
... available on turbo squid, the world's leading provider of digital 3d models for visualization, films, television, and games.
turbosquid
$10
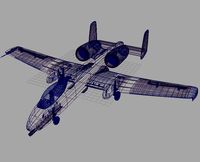
a-10
... available on turbo squid, the world's leading provider of digital 3d models for visualization, films, television, and games.
3ddd
$1

EX 10
...ex 10
3ddd
samsung , фотоаппарат
ex 10
3ddd
$1
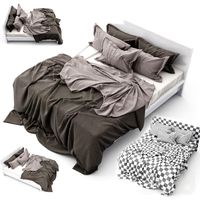
Bed 10
...bed 10
3ddd
постельное белье
bed 10
evermotion
$25
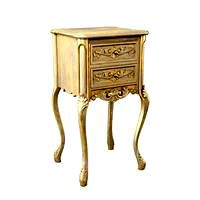
Scene 10 Archinteriors vol. 10
...dering design interior
take a look at textured and shadered visualization scene ready to be rendered.. evermotion 3d models shop.
3ddd
$1

Curtains 10
...curtains 10
3ddd
curtains 10
3ds max 2011,fbx + textures
polys: 100355
3ddd
free

PLANTS 10
...plants 10
3ddd
цветок , горшок
plants 10,, with 3 different color planter boxes
turbosquid
$24
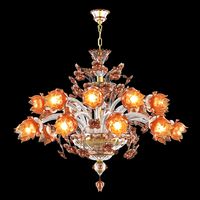
Chandelier MD 89310-10+10 Osgona
... chandelier md 89310-10+10 osgona for download as max and fbx on turbosquid: 3d models for games, architecture, videos. (1218762)
design_connected
$29
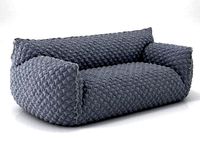
Nuvola 10
...nuvola 10
designconnected
gervasoni nuvola 10 computer generated 3d model. designed by navone, paola.
design_connected
$22
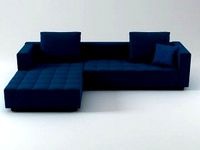
Kilt 10
...kilt 10
designconnected
zanotta kilt 10 computer generated 3d model. designed by progetti, emaf.
3
turbosquid
$10
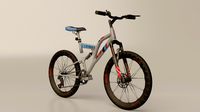
Mountain Bike 3 -3 of 3
...model mountain bike 3 (#3 of 3) for download as fbx and blend on turbosquid: 3d models for games, architecture, videos. (1438752)
turbosquid
$6

Rock 3-3
...urbosquid
royalty free 3d model rock 3-3 for download as obj on turbosquid: 3d models for games, architecture, videos. (1628065)
turbosquid
$29

Books 150 pieces 3-3-3
...books 150 pieces 3-3-3 for download as max, obj, fbx, and stl on turbosquid: 3d models for games, architecture, videos. (1384033)
turbosquid
$3
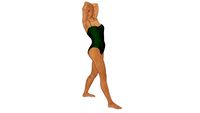
Genesis 3 Clothing 3
... available on turbo squid, the world's leading provider of digital 3d models for visualization, films, television, and games.
3d_export
$5
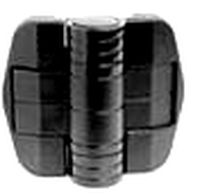
hinge 3
...hinge 3
3dexport
hinge 3
3ddd
$1
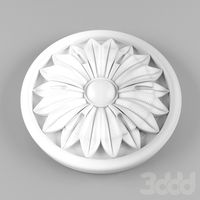
Розетка 3
...розетка 3
3ddd
розетка
розетка 3
turbosquid
$50
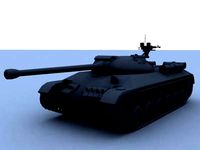
is-3
... available on turbo squid, the world's leading provider of digital 3d models for visualization, films, television, and games.
turbosquid
$10
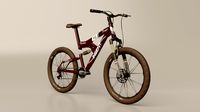
Mountain Bike 3 -2 of 3
...model mountain bike 3 (#2 of 3) for download as fbx and blend on turbosquid: 3d models for games, architecture, videos. (1438750)
turbosquid
$10
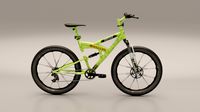
Mountain Bike 1 -3 of 3
...model mountain bike 1 (#3 of 3) for download as fbx and blend on turbosquid: 3d models for games, architecture, videos. (1438743)
3d_export
$5

3 CATS
...3 cats
3dexport
3 cats pen holder
