3DWarehouse
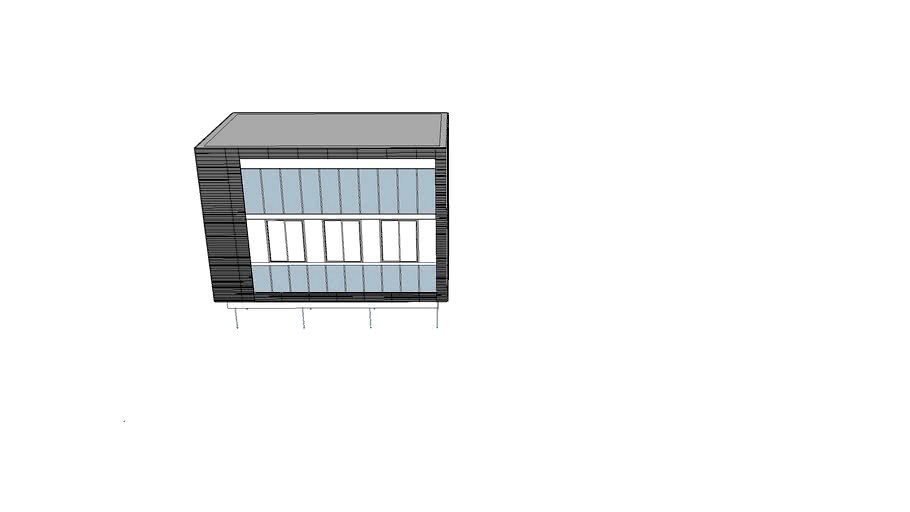
The View: Mountain Retreat
by 3DWarehouse
Last crawled date: 1 year, 9 months ago
Shelter is situated right under the hiking path close to the top which enables easy and safe access, making the most out of the views. The mountain covers the refugees from the north side, so we obtain the protection from the north-west wind which is a priority due to the strength. For the main structural material we chose the timber while it meets the high mountain conditions requirements the best, its light, durable, renewable and has a natural look - we didn’t want to interfere too much with the current landscape, keeping building’s small footprint and in relation with nature. The entire shelter is manufactured and preassembled in a factory except for foundations and windows installed on site. Transportation to the location will be provided by a helicopter. Our main construction reference is a Pop-up house which focus on an light and easy to install materials such as EPS insulation blocks with great thermal properties and longevity, for the structure they use Laminate Veneer Lumber (LVL) and OSB for wind bracing and airtightness but its also known for its resistance to water and fire. The company concept is environmentally friendly throughout its entire life cycle and ensures the materials recycling. Shelter features water tank collecting and filtering the rainwater, bathroom equipped with dry toilet to an reduce maintenance and photovoltaics to capture maximum solar energy. As far as the interior is concerned we focused on providing hiker with a stunning panorama view on the mountains as well as a comfortable and well-distributed interior space.
Similar models
3dwarehouse
free

Jump mountain shelter
... it against weather conditions and water level rise. #alps #concrete #ergonomic #glass #jump #lake #mountains #river_bed #shelter
3dwarehouse
free

Jump mountain shelter
... it against weather conditions and water level rise. #alps #concrete #ergonomic #glass #jump #lake #mountains #river_bed #shelter
3dwarehouse
free

Modern wooden shelter
... #modern #national_park #new_york #novak #ny #requirements #school #shelter #sleek #small #stone #structure #student #water #wood
3dwarehouse
free

Chicago Lake Student Shelter - Design It Competition
.... the interior bookshelves act as additional insulation while the roof is set at an angle to shed the water and enhance the view.
3dwarehouse
free

A Shelter Near Rawanduz North Iraq
...he wind is the north. north provides the best view. outdoor shaded spaces are vital, and the roof is used for sleeping in summer!
3dwarehouse
free

Jump Mountain Shelter
...unity with the surrounding mountains. its concrete structure helps to protect it against weather conditions and water level rise.
3dwarehouse
free

GAZAL
...made with flexible material. who's roof is transformed into its seater and its bed. and under the bed i have provided a deck.
3dwarehouse
free

shelter in the mountains
...rong mountain winds (halny) and also keeps snow outof the entrance.outside there is a place for keeping wood. #mountains #shelter
3dwarehouse
free

Cave in the Air(Shelter Competition )
... cave-like building and an air corridor situated at the top of the canyon to look down the surrounding scenery. #cave_in_the_airs
3dwarehouse
free

Modern Wooden Shelter
...on is stone based. all the materials come from this site, and they are used in tradition architecture, which could be found here.
Retreat
turbosquid
$40

AR Mountain Retreat
... available on turbo squid, the world's leading provider of digital 3d models for visualization, films, television, and games.
turbosquid
$25

Sofa Fogia Retreat
... available on turbo squid, the world's leading provider of digital 3d models for visualization, films, television, and games.
3d_ocean
$10

Ashley Cottage Retreat Nightstand
...aterial: wood products and other color: cream cottage dimensions: 21”w x 16”d x 25”h this model is made in accordance with the...
3d_ocean
$10

Ashley Cottage Retreat Chest
...al: wood products and other color: cream cottage dimensions: 30”w x 16”d x 49”h this model is made in accordance with the prop...
3d_ocean
$49

Master Bedroom Retreat
...master bedroom retreat
3docean
bedroom interior
3d file ready to render with 7 camera views
3d_ocean
$6

Ashley Cottage Retreat Table Lamp
...del is made in accordance with the proportions and sizes of real furniture. the “cottage retreat” youth bedroom collection tak...
3d_export
$19

Ashley Cottage Retreat Chest 3D Model
...room set chest bedroom set interior collection modern contemporary
ashley cottage retreat chest 3d model humster3d 36791 3dexport
3d_export
$19

Ashley Cottage Retreat Nightstand 3D Model
...edroom set interior collection nightstand modern contemporary
ashley cottage retreat nightstand 3d model humster3d 36912 3dexport
3d_export
$19

Ashley Cottage Retreat Dresser Mirror 3D Model
...at dresser mirror bedroom set interior collection modern
ashley cottage retreat dresser mirror 3d model humster3d 36897 3dexport
cg_studio
$19

Ashley Cottage Retreat Chest3d model
....lwo .max .mb .obj .pz3 - ashley cottage retreat chest 3d model, royalty free license available, instant download after purchase.
Mountain
3d_ocean
$6

Mountain
...mountain
3docean
low poly maya mountain
3d low poly mountain in maya using after effect for color effect…
3d_export
free

mountain
...mountain
3dexport
low poly mountain<br>.blend<br>.obj
3d_ocean
$49

mountain bike
...mountain bike
3docean
arman arman3dg bike game mountain
mountain bike
3d_export
$10

mountains
...ountain landscape: -only heightmap and heatmap for textures and vegetation are provided; -permission 2048/2048 formats: -png -obj
turbosquid
$2

Mountains
...rbosquid
royalty free 3d model mountains for download as max on turbosquid: 3d models for games, architecture, videos. (1668699)
3d_export
$29
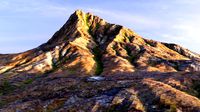
green mountain
...green mountain
3dexport
green mountain
3d_export
$29

mountain in the himalayas
...mountain in the himalayas
3dexport
mountain in the himalayas
3d_export
$10

mountaineering knife
...mountaineering knife
3dexport
mountaineering knife
3d_ocean
$5

Mountain
...mountain
3docean
game rock low rock mount mountain rock
2048 tex. obj,fbx,blend format. game ready.
3d_export
$33

mountain 1111
...mountain 1111
3dexport
mountain 3d model
View
turbosquid
$9

View VIEW black coin
...oyalty free 3d model view view black coin for download as max on turbosquid: 3d models for games, architecture, videos. (1634125)
turbosquid
$9

View VIEW gold coin
...royalty free 3d model view view gold coin for download as max on turbosquid: 3d models for games, architecture, videos. (1634120)
turbosquid
$2

View
...del view for download as c4d, ma, 3ds, dae, fbx, obj, and stl on turbosquid: 3d models for games, architecture, videos. (1601008)
3d_ocean
$16

room view
...room view
3docean
balcony chair floor red room scene view
simple view of a room to outside
turbosquid
$15

Sea View
...w
turbosquid
royalty free 3d model sea view for download as on turbosquid: 3d models for games, architecture, videos. (1250643)
turbosquid
$15

View tower
...rbosquid
royalty free 3d model view tower for download as ma on turbosquid: 3d models for games, architecture, videos. (1189700)
turbosquid
$2
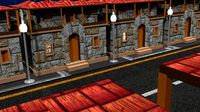
street view
...quid
royalty free 3d model street view for download as blend on turbosquid: 3d models for games, architecture, videos. (1231592)
3ddd
$1

Бра Global Views
...бра global views
3ddd
global views
бра global views, моделил по фото, текстуры не требуются.
3d_export
$8
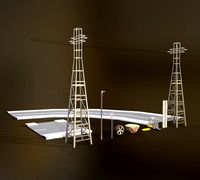
Road Way View
...road way view is a bundle in which there are two poles and there is straight road going. its is basically giving a roadside view.
turbosquid
$6
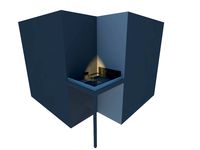
Jacuzzi View
... available on turbo squid, the world's leading provider of digital 3d models for visualization, films, television, and games.
