3DWarehouse

The University of Santo Tomas (Alfredo M. Velayo-College of Accountancy, and multi-deck carpark)
by 3DWarehouse
Last crawled date: 1 year, 10 months ago
Located in front of the UST Hospital, a four-level structure designed by the Recio+Casas architectural firm stands. The first three levels consist of a 300-slot carpark which operates on a 24-hour basis, and 20 commercial stalls and 21 commercial spaces which offer food, and a boutique. This has been in full operation since November 2005. The Alfredo M. Velayo-College of Accountancy occupies the fourth level of the building. The college has 31 state-of-the art classrooms (with air-conditioning units and multimedia equipment), two computer laboratories, library, EDP room, prayer room, three multi-purpose halls with operable partitions that can accomodate a minimum of 300 persons, faculty room with conference room, administration office, Guidance and Counseling office, school organization room, and student publication room. (NOTE: This building is 'CORRECTLY SCALED', and on its 'PROPER' and 'REAL' LOCATION. EVEN THE LOGO THAT I USED FOR THE MODEL IS REAL. IT IS THE EXACT AND ACTUAL BUILDING. THE PHOTO ON GOOGLE EARTH IS THE ONE NOT UPDATED.) Thanks!... #accountancy #building #car #carpark #college #food #Manila #Philippines #restaurants #santo_tomas #school #structure #thomasian #tomasino #university #university_of_santo_tomas #ust #uste
Similar models
3dwarehouse
free

Large commercial building
...an use for anything! please download this model and have a look around, thanks! #college #commercial #offices #school #university
3dwarehouse
free

The University of Santo Tomas Benavides Bldg. (Graduate School and High School)
...h_school #holy #landmarks #manila #philippines #restaurants #saint #santo_tomas #school #shops #thomasian #tower #university #ust
3dwarehouse
free

The University of Santo Tomas Albertus Magnus Building (College of Education Bldg.)
...andmarks #manila #music #philippines #restaurants #saint #santo_tomas #school #thomasian #tour #tourism #tourist #university #ust
3dwarehouse
free

Student Accounts
...ce student accounts and university collections. the student accounts building is located at the corner of kingsley and dry grove.
3d_export
$60

Architecture 300 3D Model
...lege campus max street landscape commercial building medical hospital offices
architecture 300 3d model lotusmodel 47959 3dexport
3dwarehouse
free

Marshall University Community and Technical College Building
...;s university college and tutoring services for both institutions. #building #college #community #marshall #technical #university
3dwarehouse
free

Student Accounts
...ions. the student accounts building is located at the corner of kingsley and dry grove #accounts #fees #illinois_state_university
cg_trader
free

Building University office
... located, just export into .kmz 3d university office parking waterbody trees cars truck architectural exterior commercial college
cg_trader
free

Building
... market shop architectural exterior commercial university campu commercial building exterior house house exterior office building
3dwarehouse
free

School of Education Building, University of Guam
...ty offices, and the dean’s office of the school of education. #college #guam #petra_3designs #university #university_of_guam #uog
Alfredo
3ddd
$1

FOOTREST by Alfredo Haberli
... alfredo haberli
http://www.alfredo-haeberli.com/work/relaxing/11-146/take_a_soft_line_for_a_walk
turbosquid
$19

Decanters & Carafes Alfredo Glass Carafe
... available on turbo squid, the world's leading provider of digital 3d models for visualization, films, television, and games.
turbosquid
$14

Decanters & Carafes Alfredo Glass Carafe
... available on turbo squid, the world's leading provider of digital 3d models for visualization, films, television, and games.
turbosquid
$29

DS-88 sofa's - Alfredo Haberli 3D Model
... available on turbo squid, the world's leading provider of digital 3d models for visualization, films, television, and games.
3ddd
$1

Georg_Jensen_Alfredo
... georg jensen
набор ваз от georg jensen
alfredo vase hellgrun
alfredo vase edelstahl
alfredo pepper grinder
alfredo salt
design_connected
free

Nais
...3d model of nais by classicon designed by häberli, alfredo ...
design_connected
$16

Jill
...vitra jill computer generated 3d model. designed by häberli, alfredo ...
design_connected
$16

Milord
...zanotta milord computer generated 3d model. designed by häberli, alfredo ...
design_connected
$16

Skate
...moroso skate armchairs computer generated 3d model. designed by alfredo ...
design_connected
$16

Seracs
...furniture seracs computer generated 3d model. designed by häberli, alfredo ...
Carpark
3d_export
$250

City pack 1 3D Model
...building market office buildings house houses factory skyscraper block carpark depot city pack 1 3d model tartino 2806...
3d_ocean
$40

Car parking building
...car parking building 3docean 3d asphalt black blacktop car carpark empty house lines lot numbers parking parking-lot pattern pavement...
sketchfab
$10

Carpark
...arpark
sketchfab
industrial carpark doorway with pipes, alarms and trash - carpark - buy royalty free 3d model by pixelconstruct
sketchfab
$13

Photogrammetry carpark machine Warwick
...off to scan some more stuff! :) - photogrammetry carpark machine warwick - buy royalty free 3d model by alex tench (@alex.harvey)
sketchfab
$14

Warwick carpark floor photogrammetry
...t off to scan some more stuff! :) - warwick carpark floor photogrammetry - buy royalty free 3d model by alex tench (@alex.harvey)
thingiverse
free

Ooarai Girls Academy carpark by Mokanaman
...ored and this base drafted in fusion 360.
reference:https://gup.fandom.com/wiki/ami_ch%c5%8dnohttps://gup.fandom.com/wiki/type_10
thingiverse
free

Aomway Antenna Cover by _SYCO_
...make a great antenna, however with winter flying in carpark they easily suffer damage, this is a simple cover...
thingiverse
free

Tweaker 180 FPV Addiction Shoes by xmode
...xmode thingiverse after crashing my tweaker 180 in a carpark and scratching up the lovely carbon underside, i decided...
thingiverse
free

Navitas Landing Skids kit by ARGHtur
...diatone 180 frame when flying indoor at my local carpark i quickly found out that the floor was like...
thingiverse
free

Quad legs - Great for ZMR250 Blackout most mini quads by 12Hak
...legs that wont dig in when landing. make great carpark racing legs as you can skid on them. very...
Tomas
turbosquid
$1

Toma Corrientes
...id
royalty free 3d model toma corrientes for download as skp on turbosquid: 3d models for games, architecture, videos. (1705821)
3ddd
$1

Кресло Tomas Eiffel
...кресло tomas eiffel
3ddd
tomas eiffel
кресло tomas eiffel
размер:
длина 76 см
ширина 74 см
высота 78 см
3ddd
$1

Tomas Kral настольная лампа
...tomas kral настольная лампа
3ddd
tomas kral
настольная лампа от современного дизайнера tomas kral, маты настроены
3ddd
$1

Terracotta от дизайнера Tomas Kral
... дизайнера tomas kral
3ddd
tomas kral
модель выполнена по фотографиям.http://curated.ru/design/terracotta-by-tomas-kral
3ddd
free

Santo Tomas: Сero10: консоль (вишня)
...ddd
santo tomas , консоль
ш120 в85 г35http://mebelmoscow.ru/goods/g5132542.htm
3ddd
$1

Santo Tomas: Сero10: прилавок (вишня)
...ddd
santo tomas
мебель для гостиной muebles santo tomashttp://mebelmoscow.ru/goods/g5132522.htm#pid5132522
ш180 в97 г54
3ddd
free

Otto stelle Tomas
... капитоне
стул otto stelle tomashttp://www.8zvezd.com/catalog/777
520 x 630 x 910 mm
turbosquid
$2

D1.C4.18 Duplex electrical outlet-Toma electrica Duplex
... available on turbo squid, the world's leading provider of digital 3d models for visualization, films, television, and games.
turbosquid
$2

D1.C4.21 Curved Electrical outlet-Toma electrica curveada
... available on turbo squid, the world's leading provider of digital 3d models for visualization, films, television, and games.
3ddd
$1

настольная лампа
...настольная лампа 3ddd tomas kral настольная лампа из...
Santo
3ddd
$1

Santos
...santos
3ddd
santos
santos
design_connected
$16

Santo Domingo
...santo domingo
designconnected
luxor living santo domingo computer generated 3d model.
3ddd
$1

Mobilidea santos
... santos , обеденный
стол итальянской фирмы medea
3d_export
$5

Santos 3D Model
...santos 3d model
3dexport
santos coffe table dg home
santos 3d model losgar 93127 3dexport
3ddd
$1

DG Home, Santos
... круглый , santos
материал: дерево
размер:
высота 35 см
диаметр 80 см
3d_export
$18

santos-meeting room 253
...santos-meeting room 253
3dexport
santos-meeting room 253<br>3ds max 2015
turbosquid
$5

DG Home, Santos
... available on turbo squid, the world's leading provider of digital 3d models for visualization, films, television, and games.
3ddd
$1

polywood chair by Sofia Paula Santos
...polywood chair by sofia paula santos
3ddd
sofia , paula santos
современный стул
3ddd
$1

Santo Tomas: Сero10: прилавок (вишня)
...ddd
santo tomas
мебель для гостиной muebles santo tomashttp://mebelmoscow.ru/goods/g5132522.htm#pid5132522
ш180 в97 г54
3ddd
free

Santo Tomas: Сero10: консоль (вишня)
...ddd
santo tomas , консоль
ш120 в85 г35http://mebelmoscow.ru/goods/g5132542.htm
Accountancy
evermotion
$8

accounting calculator 10 AM87
...calculator with all textures, shaders and materials. it is ready to use, just put it into your scene.. evermotion 3d models shop.
3ddd
$1

Растение
...растение
3ddd
горшок
pots account :060070327700
3ddd
$1

Lincoln Lounge Chair
...iller
http://dennismiller.designcentersearch.com/account/item_details.php?aid=dennismillerassociates&itemid;=456413
3d_export
$10

pouf
...pouf
3dexport
high quality high-poly pbr model of soft pouf for your interior. more professional models in my account store!
3ddd
free

Marco Rossi | Libero
.../ manufactured by: marco rossiколлекция / collection: liberoописание / account: кровать / bedсайт / url: marcorossi-furniture.com
archive3d
free

Calculator 3D Model
...ment cost accountant
calculator n270313 - 3d model (*.gsm+*.3ds) for interior 3d visualization.
3ddd
$1

Mcguire lantern mirror
...e
сайтhttp://mcguire.designcentersearch.com/account/pdfgenerator_v2.php?itemid=73484&accountid;=246
9500 полигонов
3d_export
$5

well
...ocus on minimalism. taking into account the site and decorative stones of tris 16k, verts 8k excluding the site tris 14k, vert 7k
3ddd
$1

Barbara Barry / Bowmont Server
... комод
http://henredon.designcentersearch.com/account/item_details.php?itemid=450696
3d_export
$5

modern chandelier
...cts please visit our 3dexport account or our istagram account which idea is 3pleiii<br>please help us with your comments ;)
College
turbosquid
$15

college
... available on turbo squid, the world's leading provider of digital 3d models for visualization, films, television, and games.
3ddd
$1

College Chairs and table
... письменный , парта
flowing college chairs and table set
turbosquid
$39

College Football
...e 3d model college football for download as c4d, c4d, and fbx on turbosquid: 3d models for games, architecture, videos. (1546016)
turbosquid
$80

College Bar
... available on turbo squid, the world's leading provider of digital 3d models for visualization, films, television, and games.
3ddd
$1

Falper COLLEGE
... college
мебель для ванной итальянского производителя falper. w 810 d 450 h 415. стек не свёрнут, 9тыс полигонов
3ddd
$1

Falper COLLEGE
... college
мебель для ванной итальянского производителя falper. w 400 d 450 h 815. стек не свёрнут, 9тыс полигонов
3ddd
$1

Falper COLLEGE
... college
мебель для ванной итальянского производителя falper. w 400 d 450 h 415. стек не свёрнут, 6тыс полигонов
3d_export
$5

College Hat 3D Model
...college hat 3d model
3dexport
hat college
college hat 3d model websss 57581 3dexport
3ddd
$2

Forum Seating College
...forum seating college
3ddd
аудитория
стул для аудитории, forumseating модель college. все текстуры и материалы присутствуют.
turbosquid
$5

Cute college student
...e 3d model cute college student [light] for download as blend on turbosquid: 3d models for games, architecture, videos. (1389099)
Deck
archibase_planet
free

Deck
...deck
archibase planet
tape deck tape recorder tape-recorder deck
tape deck - 3d model for interior 3d visualization.
archibase_planet
free

Deck
...deck
archibase planet
deck bathroom
deck 880461 - 3d model for interior 3d visualization.
3d_ocean
$15

Deck chair
...k chair
3docean
arm chair beach chair deck deck chair deckchair furniture leisure time relax seat sunbath textile wood
deck chair
turbosquid
$19

Deck
... available on turbo squid, the world's leading provider of digital 3d models for visualization, films, television, and games.
turbosquid
$10

deck
... available on turbo squid, the world's leading provider of digital 3d models for visualization, films, television, and games.
turbosquid
free

decks
... available on turbo squid, the world's leading provider of digital 3d models for visualization, films, television, and games.
3d_export
$5

observation deck
...observation deck
3dexport
the object can be used as an observation deck or a bus stop complex
archive3d
free

Deck 3D Model
...tape deck tape recorder tape-recorder deck
tape deck - 3d model for interior 3d visualization.
3d_ocean
$15

Deck Chair
...th textile wood
high quality 3d model of deck chair. files included: .max file format with vray mat library and .obj file format.
design_connected
$16

Deck S4
...deck s4
designconnected
de padova deck s4 computer generated 3d model. designed by nichetto, luca.
Multi
3d_export
$5

multi handle
...multi handle
3dexport
multi handle
3d_export
free

Multi socket
...multi socket
3dexport
multi socket
design_connected
$22

Multy Loveseat
...multy loveseat
designconnected
ligne roset multy loveseat 2-seater computer generated 3d model. designed by claude brisson.
turbosquid
$10

multi pan
...
royalty free 3d model multi pan for download as max and ige on turbosquid: 3d models for games, architecture, videos. (1161690)
turbosquid
$9

Multi Plug
...
royalty free 3d model multi plug for download as max and fbx on turbosquid: 3d models for games, architecture, videos. (1355953)
turbosquid
$39
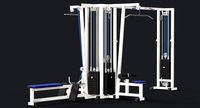
Multi Gym
...y free 3d model multi gym for download as obj, fbx, and blend on turbosquid: 3d models for games, architecture, videos. (1275571)
3ddd
free

Ligne Roset Multy
... sofa , мебель
двухместный диван multy от французского производителя ligne roset
3d_export
$5

multi-colored pencils
...multi-colored pencils
3dexport
multi-colored pencils on a mirror surface
3d_export
$5

multi function box
...multi function box
3dexport
it is multi function box in iges format
3ddd
free

ligne roset / MULTY
...ligne roset / multy
3ddd
ligne roset , multy
минималистический диван
University
3d_export
$20
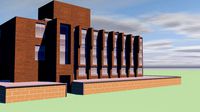
university
...university
3dexport
university model with textures.
3d_export
free

steven universe
...steven universe
3dexport
steven universe
3ddd
free

Quasar Universe
...quasar universe
3ddd
quasar
люстра quasar universe
turbosquid
$65

Universal
... available on turbo squid, the world's leading provider of digital 3d models for visualization, films, television, and games.
turbosquid
$65

University
... available on turbo squid, the world's leading provider of digital 3d models for visualization, films, television, and games.
turbosquid
$5

Universal
... available on turbo squid, the world's leading provider of digital 3d models for visualization, films, television, and games.
3d_export
$40

Graphics Universe Universe Flares 3D Model
...graphics universe universe flares 3d model
3dexport
textures
graphics universe universe flares 3d model crashangel 97554 3dexport
3d_export
$65

universe
...universe
3dexport
simple rendering of the scene file
3d_export
$65

university
...university
3dexport
simple rendering of the scene file
3ddd
$1

Gala Universal раковина
...universal раковина
3ddd
gala , universal
раковина
производитель gala
коллекция universal
M
turbosquid
$20

Stage M&M
... available on turbo squid, the world's leading provider of digital 3d models for visualization, films, television, and games.
3ddd
$1
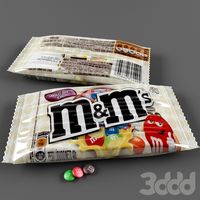
bag m&m's
...bag m&m's
3ddd
bag m&m's
bag m&m;'s
3d_export
$35

iskander m
...iskander m
3dexport
iskander m 3d model
design_connected
$7

barstool m
...barstool m
designconnected
barstool m computer generated 3d model.
3ddd
free
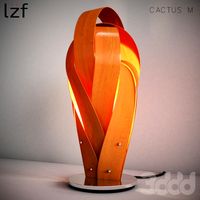
CACTUS M
...cactus m
3ddd
cactus , lzf
настольный светильник cactus m
производитель lzf
design_connected
$13
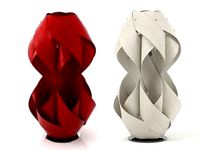
Anfora M
...anfora m
designconnected
lzf anfora m computer generated 3d model. designed by herranz, miguel.
3ddd
$1
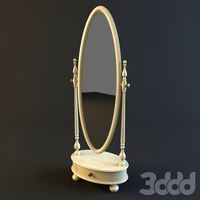
зеркало M Gastone
...зеркало m gastone
3ddd
зеркало m gastone
зеркало m gastone
design_connected
$16

Dogon M
...dogon m
designconnected
emmemobili dogon m chairs computer generated 3d model. designed by ferruccio laviani.
design_connected
$9
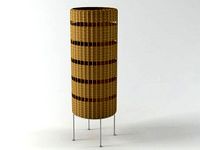
Sunlight M
...sunlight m
designconnected
bonacina pierantonio sunlight m computer generated 3d model. designed by bizzozzero, franco.
3ddd
$1

Karman / Norma-M
...arman , norma-m
http://www.karmanitalia.it/en/prodotto/norma-m/norma-m-ap640n/

