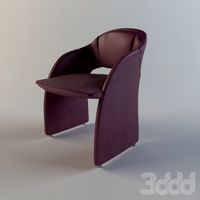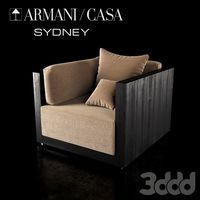3DWarehouse

The Sydney Hilton
by 3DWarehouse
Last crawled date: 1 year, 11 months ago
This major A$200M re-construction project reinstates the Hilton’s prominence within the civic heart of the city. By demolishing the old introverted 5 story podium building the tower has been left ‘floating’ 20 meters above ground level creating a sequence of dramatic, sunfilled civic scale public spaces that re-establish the original romantic Florentine shopping street – The Royal Arcade. The podium planning is a clear functional diagram locating the Restaurant and Bars overlooking George Street and the extensive Hilton conferencing functions overlooking Pitt Street. The tall sun filled lobby is centralized in the heart of the site and incorporates the porterochere, circulation stairs, escalators and bridges which focus on the theatre of people moving through the space. The project consists of both hotel and commercial office facilities which have been given strong and distinct street presence on George Street and Pitt Street respectively. Utilising the rich development mix and natural synergy between uses to create an active, vibrant, public ground floor level as an extension of George and Pitt Street The iconic and elegantly proportioned tower has been sympathetically reclad with a new glazed mid tower office extension provided on Pitt Street. The grand sun filled public spaces and links to the Town Hall and QVB contribute to civic life in the core of the city. #2006 #architecture #Australia #awards #Commercial_award #institute #Johnson #NSW #Pilton #RAIA #Walker
Similar models
3dwarehouse
free

Hilton Towers
...haram mosque and the ka’aba, the makkah hilton and towers is situated in the heart of mecca. #hotel #kabah #makkah #mecca #towers
3dwarehouse
free

400 George Street
...architect is cox rayner architects & planners. #400 #australia #brisbane #george #highrise #office #queensland #street #tower
3dwarehouse
free

OFFICE BUILDING
...cated at the junction of penang street with bishop street, at the heart of george town's financial district. #office_building
3dwarehouse
free

Parkside Tower
...e tower in downtown salt lake city, ut. located on the southeast corner of 200 south and state street. 14 levels of office space.
3dwarehouse
free

150 South State Street
... tower and an office tower with retail space at the base. underground levels of parking are available for tenants of the building
3dwarehouse
free

Commonweth Bank Building
...anch bank of the commonwealth banking corporation #australia #australie #bank #brisbane #building #cbd #city #commonwealth #tower
3dwarehouse
free

Enfield Civic Centre
...entre
3dwarehouse
the civic centre and office tower on silver street, enfield. #centre #civic #enfield #silver_st #silver_street
3dwarehouse
free

1 George Square, Glasgow
...un by celebrity chef jamie oliver and contains 127,000 sq foot of office space. #glasgow #great_britain #scotland #united_kingdom
3dwarehouse
free

Salt Lake City Verizon Tower
...er, placed where there's currently a qwest office building. the tower is 540' tall, and has a ground level verizon store.
3dwarehouse
free

Tranzit House
...he bridge into the city's public space. #art #cluj #culture #kolozsvár #poalei_tzedek #synagogue #transylvania #tranzit_house
Hilton
3ddd
free

Hilton
...hilton
3ddd
hilton , библиотека
библиотека в классическом стиле по каталогу
3ddd
$1

Pushe / Hilton
...pushe / hilton
3ddd
om , pushe
pushe / hilton
3ddd
$1

eurodesign hilton
... hilton
мебель для санузла eurodesign, коллекция hiltonhttp://www.eurodesignbagno.com/hilton-3/?lang=ru
3ddd
$1

Eurodesign / Hilton
... hilton
мебель для ванной eurodesign hilton композиция 14
длина - 215 см
глубина - 79 см
высота - 202 см
3ddd
$1

стол HILTON
... кофейный стол , овальный
стол кофейный hilton, материалы стандартные
3ddd
$1

Bucalossi Hilton Royal
...хня итальянской компании bucalossi, модель hilton royal
сайт производителяhttp://www.bucalossi.it/project/hilton-royal/
3d_export
free

Hotel Hilton Atlanta
...hotel hilton atlanta
3dexport
hotel hilton atlanta-georgia
3ddd
$1

Hilton
...hilton
3ddd
капитоне
3d max 2009,vray 1.5 sp2.fbx,obj.
3ddd
free

hilton majestic
... ванна
ванна из серии hilton majestic 11, цветовая гамма - vetro extrachiaro bisellato
alligator gold
turbosquid
$7

Hilton Sofa
...y free 3d model hilton sofa for download as max, fbx, and obj on turbosquid: 3d models for games, architecture, videos. (1578636)
Sydney
3ddd
$1

SYDNEY
...sydney
3ddd
armani casa
диван sydney от бренда armani/casa
design_connected
$16

Sydney
...sydney
designconnected
casamania by frezza sydney armchairs computer generated 3d model. designed by carlo zerbaro.
turbosquid
$10

Sydney
...d model sydney for download as ma, c4d, ma, max, fbx, and obj on turbosquid: 3d models for games, architecture, videos. (1709531)
design_connected
$27

Sydney 2016
...sydney 2016
designconnected
poliform sydney 2016 computer generated 3d model. designed by massaud, jean-marie.
turbosquid
$50

Sydney Cityscape
...d
royalty free 3d model sydney cityscape for download as max on turbosquid: 3d models for games, architecture, videos. (1479743)
3ddd
$1

Arte-M Sydney
...ey , стул
современное кресло для переговорных, приемных или обеденных зон. arte-m
sydney
turbosquid
$28

Poliform sydney
... free 3d model poliform sydney for download as , fbx, and obj on turbosquid: 3d models for games, architecture, videos. (1598134)
3ddd
$1

Armani Casa Sydney
...armani casa sydney
3ddd
armani casa , sydney
max 2014, 2011, fbx
turbosquid
$28

Poliform sydney
... model poliform sydney for download as max, max, fbx, and obj on turbosquid: 3d models for games, architecture, videos. (1599073)
evermotion
$12

CASAMANIA SYDNEY AM72
...ania design with all textures, shaders and materials. it is ready to use, just put it into your scene. evermotion 3d models shop.
