3DWarehouse
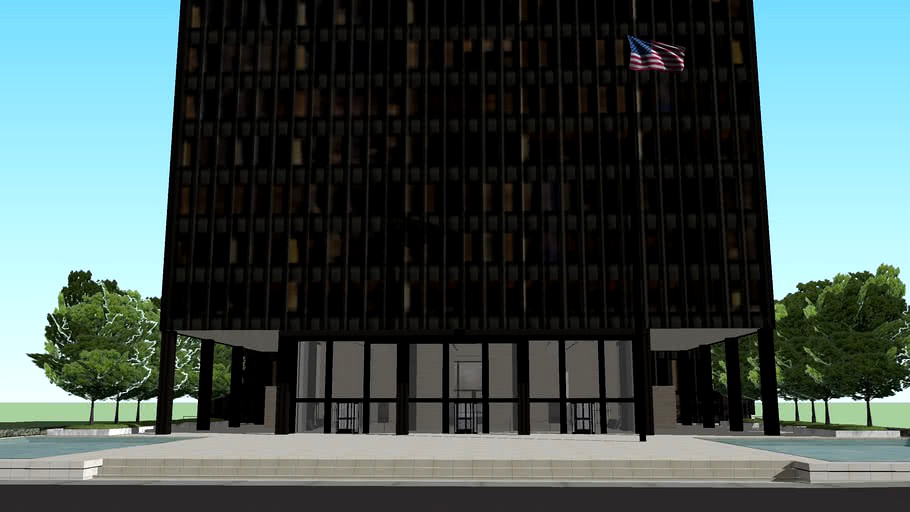
The Seagram Building & Lobby
by 3DWarehouse
Last crawled date: 2 years, 10 months ago
This is a Model of the Seagram Building in New York, The Building is a skyscraper, located at 375 Park Avenue, between 52nd Street and 53rd Street in Midtown Manhattan, New York City. The structure was designed by German architect Ludwig Mies van der Rohe while the lobby and other internal aspects were designed by Philip Johnson including The Four Seasons and Brasserie restaurants. Severud Associates were the structural engineering consultants. The building stands 515 feet (157 m) tall with 38 stories, and was completed in 1958. It stands as one of the finest examples of the functionalist aesthetic and a masterpiece of corporate modernism. It was designed as the headquarters for the Canadian distillers Joseph E. Seagram's & Sons with the active interest of Phyllis Lambert, the daughter of Samuel Bronfman, Seagram's CEO. It has the lowest Energy Star rating of any building in New York, at 3 out of 100. This is a detailed model of the Building and its Lobby! The Lobby is detailed and accurate and even contains artwork in the real Building! Please Enjoy!
Similar models
cg_trader
$25

The Seagram Building New York City
...;s seagram building located in new york city. attached images and animation are produced using the lumion - collada file format.
3dwarehouse
free

Seagram Building
...seagram building
3dwarehouse
new york skyskraper
3dwarehouse
free

Seagram Building
...ed by the german architect ludwig mies van der rohe, in collaboration with the american philip johnson and was completed in 1958.
3dwarehouse
free

Holiday Inn Express New York City-Wall Street
.... the building stands at 293 ft, 26fl. completed 2010 #126_water_street #2010 #financial_district #gene_kauffman #lower_manhattan
3dwarehouse
free

Wall Street Plaza
...tes, the building is a memorial to the cunard liner queen elizabeth, whose history is outlined on a nearby plague. completed 1973
3dwarehouse
free

Seagram Building
... building. #architecture #bronze #building #der #mies #modern #modernism #new #plaza #rohe #seagram #skyscraper #urban #van #york
3dwarehouse
free

New York 18th Century Street
...wer manahttan in the mid 18th century. the model includes detailed all sided buildings, street lamp, road & sidewalk...enjoy!
3dwarehouse
free

29 Broadway
...ork's financial district. the building stands at 366ft, 31 floors. designed by sloan & robertson, completed 1931...enjoy!
3dwarehouse
free

The Seagram Building
...ighrise #luwig_mies_van_der_rohe #modern #modernist #office #photo #phototextures #robert_johnson #signature #skyscraper #texture
3dwarehouse
free

The Seagram Building
...ighrise #luwig_mies_van_der_rohe #modern #modernist #office #photo #phototextures #robert_johnson #signature #skyscraper #texture
Seagram
humster3d
$95

3D model of Seagram
...er3d
buy a detailed 3d model of seagram in various file formats. all our 3d models were created maximally close to the original.
thingiverse
free

Seagram Building by MrBancroft
...oft
thingiverse
this 1:2000 scale model of the seagram building was made in mr. bancroft's computer class by sahara schwenn.
cg_trader
$25

The Seagram Building New York City
...;s seagram building located in new york city. attached images and animation are produced using the lumion - collada file format.
cg_trader
$149

Seagram
...ce commercial international ludwig mies philip johnson exterior commercial building exterior house house exterior office building
cg_trader
$2

Mies house
...of the pioneers of modernist architecture. notable architectural works: seagram building in new york, barcelona pavilion, neue nationalgalerie in...
3dwarehouse
free

Seagram Lofts
...seagram lofts
3dwarehouse
seagram lofts, uptown waterloo #lofts #residential #seagram #waterloo
3dwarehouse
free

seagrams
...seagrams
3dwarehouse
eric welch #321b2006
3dwarehouse
free

tour seagram
...tour seagram
3dwarehouse
3dwarehouse
free

Seagram Lofts - West Bldg
...seagram lofts - west bldg
3dwarehouse
seagram lofts in waterloo #condominium #lofts #residential #seagram #waterloo
3dwarehouse
free

Seagram Lofts - east Bldg
...seagram lofts - east bldg
3dwarehouse
seagram lofts in waterloo, ontario #condominiums #lofts #residential #seagram #waterloo
Lobby
turbosquid
$18

Lobby
...obby
turbosquid
royalty free 3d model lobby for download as on turbosquid: 3d models for games, architecture, videos. (1659904)
turbosquid
$18

Lobby
...y
turbosquid
royalty free 3d model lobby for download as max on turbosquid: 3d models for games, architecture, videos. (1643760)
turbosquid
$17

Lobby
...y
turbosquid
royalty free 3d model lobby for download as max on turbosquid: 3d models for games, architecture, videos. (1643748)
turbosquid
$15

Lobby
...y
turbosquid
royalty free 3d model lobby for download as max on turbosquid: 3d models for games, architecture, videos. (1615845)
turbosquid
$15

Lobby
...y
turbosquid
royalty free 3d model lobby for download as max on turbosquid: 3d models for games, architecture, videos. (1618585)
turbosquid
$29

Lobby
...royalty free 3d model lobby for download as max, obj, and fbx on turbosquid: 3d models for games, architecture, videos. (1311484)
turbosquid
$49

Lobby
...ty free 3d model lobby for download as 3ds, max, obj, and fbx on turbosquid: 3d models for games, architecture, videos. (1401662)
turbosquid
$160

Lobby
... available on turbo squid, the world's leading provider of digital 3d models for visualization, films, television, and games.
turbosquid
$15

Lobby
... available on turbo squid, the world's leading provider of digital 3d models for visualization, films, television, and games.
3ddd
$1

Lobby Armchair
...lobby armchair
3ddd
polys: 89092
typical armchair for lobbies
Building
archibase_planet
free
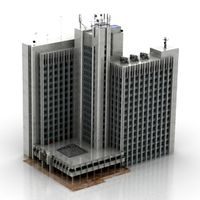
Building
...building high-rise building office building construction
building n050115 - 3d model (*.gsm+*.3ds) for exterior 3d visualization.
3d_export
$5
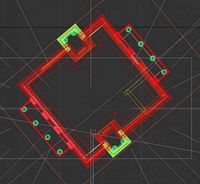
building
...building
3dexport
clasic building
3ddd
$1
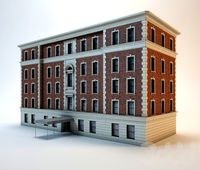
building
...building
3ddd
здание
building
archibase_planet
free
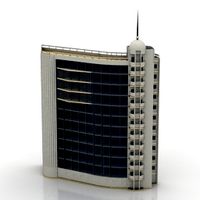
Building
...lanet
building office office building construction
building n090914 - 3d model (*.gsm+*.3ds+*.max) for exterior 3d visualization.
archibase_planet
free
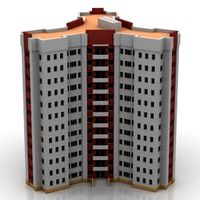
Building
...net
building tower construction high-rise building
building n100214 - 3d model (*.gsm+*.3ds+*.max) for exterior 3d visualization.
3d_export
free
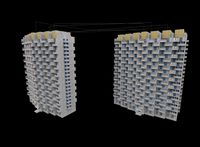
Building
...building
3dexport
low poly building;
3d_export
free
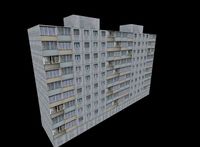
Building
...building
3dexport
low poly building;
3d_export
free
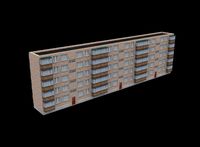
Building
...building
3dexport
low poly building;
3d_export
free
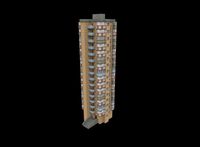
Building
...building
3dexport
low poly building;
3d_export
free
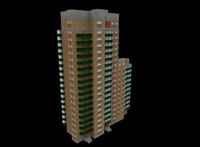
Building
...building
3dexport
low poly building;
