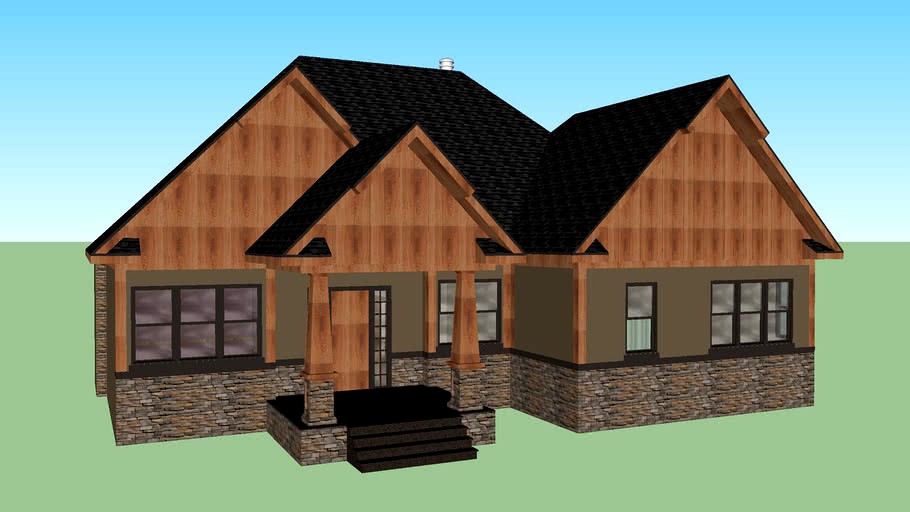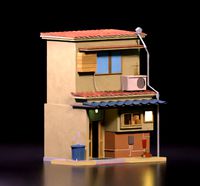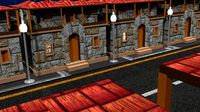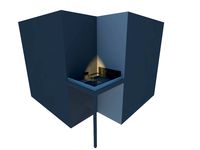3DWarehouse

'The Morgan's View' - Suburban Craftman House by Garden Crescent
by 3DWarehouse
Last crawled date: 1 year, 6 months ago
Elegant and gorgeous Suburban Craftman House custom built to the highest standards. Paulwall's Suburban home redone for the modern world, in keeping with the traditional sensibilities. The primary goal was to preserve the original character of the home. Conserving the authentic features such as the 'golden ratio' room proportions was the starting point. This home boasts flawless execution in every respect complimenting the new spaces with exquisite finishing and original antique accents. The main floor has feeling of airiness with high ceilings, hardwood flooring, 3 sets of French doors and large windows. The gourmet kitchen features a center island with wrap around stone countrer, modern top of the line appliances include a Wolf range, AEG steam oven, an integrated dishwasher and a Sub-Zero fridge, there is also a storage pantry. The private master suite has an ensuite with steam shower, 2 additional bedrooms and a luxurious family bathroom. The home also features a lower level with guest bedroom, media room and wet-bar complete with wine storage and an additional dishwasher. With its exquisite detailing, luxurious living space and quality construction, this sensational home is truly like few others.__________Thanks to Paul Palamara aka 'paulwall' for the original Suburban home design as well as the other contributors. #Basement #Bathroom #Bedroom #Bungalow #City #Classic #Craftsman #Den #Garden #Home #House #Kitchen #Living_room #Luxury #Modern #Neighbourhood #Patio #Residence #Street #Suburban_House #Terrace #Traditional
Similar models
3dwarehouse
free

'The Granville' - Suburban Craftman House by Garden Crescent
...#home #house #kitchen #living_room #luxury #modern #neighbourhood #patio #residence #street #suburban_house #terrace #traditional
3dwarehouse
free

'The Park Haven'- Craftsman Bungalow by Garden Crescent
...#kitchen #living_room #luxury #modern #neighbourhood #patio #residence #stick_style #street #suburban_house #terrace #traditional
3dwarehouse
free

'The Mount Royal'- Tudor Two-Story by Garden Crescent
...house #kitchen #living_room #luxury #modern #neighbourhood #patio #residence #street #suburban_house #terrace #traditional #tudor
3dwarehouse
free

'The Timberstone'- Stickley Bungalow by Garden Crescent
...se #kitchen #living_room #luxury #modern #neighbourhood #patio #residence #stickley #street #suburban_house #terrace #traditional
3dwarehouse
free

'The Wentworth Mount'- Traditional Two-Story Home by Garden Crescent
...#living_room #luxury #modern #neighbourhood #patio #residence #street #suburban_house #terrace #traditional #two_story #victorian
3dwarehouse
free

'The Cliff St.'- Tudor Two-Story by Garden Crescent
...house #kitchen #living_room #luxury #modern #neighbourhood #patio #residence #street #suburban_house #terrace #traditional #tudor
3dwarehouse
free

'The Willow Creek'- Two-Story Home by Garden Crescent
...#living_room #luxury #modern #neighbourhood #patio #residence #street #suburban_house #terrace #traditional #two_story #victorian
3dwarehouse
free

'The Elbow Ridge Heaven'- Two-Story Home by Garden Crescent
...e #kitchen #living_room #luxury #modern #neighbourhood #patio #residence #street #suburban_house #terrace #traditional #two_story
3dwarehouse
free

'The Cooked Pond Green'- Three-Story Craftsman Home by Garden Crescent
...#kitchen #living_room #luxury #modern #neighbourhood #patio #residence #street #suburban_house #terrace #three_story #traditional
3dwarehouse
free

'The Waterford'- Colonial Two-Story by Garden Crescent
...se #kitchen #living_room #luxury #modern #neighbourhood #patio #residence #street #suburban_house #terrace #traditional #twostory
Craftman
thingiverse
free

Craftman bandsaw table insert by rue_mohr
...w table insert by rue_mohr
thingiverse
table insert for a craftsman 9" band saw. model 315.284780
very similar to p/n 69156
thingiverse
free

Digital Craftman Decor Series by 3Do_it
...of design that is not obviously in the collection but was only in between there because we thought it was great among our prints!
thingiverse
free

Craftman Bandsaw Replacement Blade Guides by Madnessandcheese
...right
bottom left
the model is the craftsman 244200 band saw.
the band saw works really well with the new blade guides installed.
thingiverse
free

Craftman Bandsaw Replacement Blade Guides by Madnessandcheese
...mazon.
the model is the craftsman 244200 band saw.
the designed worked better than expected and the bandsaw cuts really well now.
thingiverse
free

Table saw slot runner 90 degrees by rbill314
...to fit as needed, right now its for a craftman, track measures 16mm wide x 8mm high. feel free...
thingiverse
free

Craftsman Toolbox Drawer Catch by glansberry
...craftsman toolbox drawer catch by glansberry thingiverse in my craftman toolbox with ball bearing slides, there are little clips...
thingiverse
free

Craftsman Versastack/Dewalt TSTAK Drawer Inserts by eric-anastas
...by eric-anastas thingiverse this inserts should work with the craftman versastack 2 draw tool box (#cmst17804). https://www.craftsman.com/products/storage-garage/tool-storage/tool-boxes/cmst17804--versastack-double-shallow-drawers i think...
cg_trader
$14

Craftman writing desk
...craftman writing desk
cg trader
expertly crafted craftman style writing desk with aged and worn wood finishes.
grabcad
free

POLEA FINAL
...polea final grabcad craftman ...
cg_trader
$15

Survival Knife
...survival knife cg trader low-poly survival/craftman knife, game ready...
Crescent
3ddd
$1

CRESCENT
...crescent
3ddd
кушетка
crescent
3ddd
$1

Кресло CRESCENT
...кресло crescent
3ddd
crescent
кресло современное
3d_export
$5

crescent
...crescent
3dexport
3ddd
$1

Crescent table lamp
...crescent table lamp
3ddd
crescent
crescent table lamp
3d_export
$10

crescent
...m of a medallion or additional elements. the model was tested on a 3d powder printer. in obj and stl format for your convenience.
turbosquid
$15

pendant crescent
...d
royalty free 3d model pendant crescent for download as stl on turbosquid: 3d models for games, architecture, videos. (1213561)
turbosquid
$5

Crescent Wrench
...lty free 3d model crescent wrench for download as obj and fbx on turbosquid: 3d models for games, architecture, videos. (1193931)
turbosquid
$19

Crescent Lamp
... available on turbo squid, the world's leading provider of digital 3d models for visualization, films, television, and games.
turbosquid
$19

Crescent Wrench
... available on turbo squid, the world's leading provider of digital 3d models for visualization, films, television, and games.
3ddd
$1

CRESCENT - SOFA CAMERICH
...crescent - sofa camerich
3ddd
camerich
crescent - sofa camerichhttp://www.camerich.com.au/sofa/crescent.html
Morgan
3ddd
$1

MORGAN
...morgan
3ddd
morgan , капитоне
morgan
3ddd
$1

Morgan
...morgan
3ddd
merx
morgan, компания merx
3d_export
free

Morgan standing
...morgan standing
3dexport
morgan standing
3ddd
$1

morgan branco
...сы , morganbranco , наручные
часы morgan branco
design_connected
$13

Morgan Round
...morgan round
designconnected
minotti morgan round computer generated 3d model. designed by dordoni, rodolfo.
3ddd
$1

Morgan
... модель 1840/размер:d=600mm,h=725mm
цвет: желтый, зеленый
материал: ткань,дерево
формат: 3dsmax2013,3dsmax2010 и fbx, v-ray
3ddd
$1

Morgan / Boston1620CR
...organ , boston1620cr
цвет: темно-коричневый
материал: дерево
размер: d=600mm h=620mm
формат: 3dsmax2013,3dsmax2010 и fbx, v-ray
turbosquid
$100

Eoin Morgan
... 3d model eoin morgan for download as ma, obj, fbx, and blend on turbosquid: 3d models for games, architecture, videos. (1342637)
3ddd
$1

Morgan / Seville
...я seville, модель 755t
цвет: красный
материал: ткань
размер: d=785mm w=630mm h=780mm
формат: 3dsmax2013,3dsmax2010 и fbx, v-ray
turbosquid
$79

Morgan EV3
... available on turbo squid, the world's leading provider of digital 3d models for visualization, films, television, and games.
Suburban
3d_export
$11

Japanese suburban townhouse
...japanese suburban townhouse
3dexport
japanese suburban townhouse
3d_ocean
$89

Chevrolet Suburban
... the next generation of the industry’s most capable full-size suv . the all-new suburban is capable of hauling more passengers...
turbosquid
$79

SUBURBAN TRAIN
... available on turbo squid, the world's leading provider of digital 3d models for visualization, films, television, and games.
turbosquid
$50

Suburban House
... available on turbo squid, the world's leading provider of digital 3d models for visualization, films, television, and games.
turbosquid
$50

Suburban House
... available on turbo squid, the world's leading provider of digital 3d models for visualization, films, television, and games.
turbosquid
$40

Suburban Cottege
... available on turbo squid, the world's leading provider of digital 3d models for visualization, films, television, and games.
turbosquid
$10

Suburban building
... available on turbo squid, the world's leading provider of digital 3d models for visualization, films, television, and games.
turbosquid
$5

Suburban House
... available on turbo squid, the world's leading provider of digital 3d models for visualization, films, television, and games.
turbosquid
$4

House Suburban
... available on turbo squid, the world's leading provider of digital 3d models for visualization, films, television, and games.
turbosquid
$1

Suburban House
... available on turbo squid, the world's leading provider of digital 3d models for visualization, films, television, and games.
Garden
3d_export
$18

garden-garden-tree 60
...garden-tree 60<br>executed in 3d max 2014<br>all textures and materials needed for the rendering found in the archive
3d_export
$18

garden-garden-tree 41
...garden-tree 41<br>executed in 3d max 2014<br>all textures and materials needed for the rendering found in the archive
3d_export
$18

garden-garden-tree 58
...garden-tree 58<br>executed in 3d max 2014<br>all textures and materials needed for the rendering found in the archive
3d_export
$18

garden-garden-tree 59
...garden-tree 59<br>executed in 3d max 2014<br>all textures and materials needed for the rendering found in the archive
3d_export
$18

garden-garden-tree 56
...garden-tree 56<br>executed in 3d max 2014<br>all textures and materials needed for the rendering found in the archive
3d_export
$18

garden-garden-tree 57
...garden-tree 57<br>executed in 3d max 2014<br>all textures and materials needed for the rendering found in the archive
turbosquid
$1

garden
...
turbosquid
royalty free 3d model garden for download as max on turbosquid: 3d models for games, architecture, videos. (1167978)
3d_export
$6

roof garden furniture seating and garden set
...roof garden furniture seating and garden set
3dexport
roof garden furniture seating and garden set
3d_export
$25

garden swing
...garden swing
3dexport
garden swing
3d_export
$12

Modern garden
...modern garden
3dexport
modern garden
View
turbosquid
$9

View VIEW black coin
...oyalty free 3d model view view black coin for download as max on turbosquid: 3d models for games, architecture, videos. (1634125)
turbosquid
$9

View VIEW gold coin
...royalty free 3d model view view gold coin for download as max on turbosquid: 3d models for games, architecture, videos. (1634120)
turbosquid
$2

View
...del view for download as c4d, ma, 3ds, dae, fbx, obj, and stl on turbosquid: 3d models for games, architecture, videos. (1601008)
3d_ocean
$16

room view
...room view
3docean
balcony chair floor red room scene view
simple view of a room to outside
turbosquid
$15

Sea View
...w
turbosquid
royalty free 3d model sea view for download as on turbosquid: 3d models for games, architecture, videos. (1250643)
turbosquid
$15

View tower
...rbosquid
royalty free 3d model view tower for download as ma on turbosquid: 3d models for games, architecture, videos. (1189700)
turbosquid
$2

street view
...quid
royalty free 3d model street view for download as blend on turbosquid: 3d models for games, architecture, videos. (1231592)
3ddd
$1

Бра Global Views
...бра global views
3ddd
global views
бра global views, моделил по фото, текстуры не требуются.
3d_export
$8

Road Way View
...road way view is a bundle in which there are two poles and there is straight road going. its is basically giving a roadside view.
turbosquid
$6

Jacuzzi View
... available on turbo squid, the world's leading provider of digital 3d models for visualization, films, television, and games.
House
archibase_planet
free

House
...t
house residential house private house wooden house
house wooden n290815 - 3d model (*.gsm+*.3ds) for exterior 3d visualization.
archibase_planet
free

House
...use residential house private house wooden house
house wood stone n140815 - 3d model (*.gsm+*.3ds) for exterior 3d visualization.
archibase_planet
free

House
...ibase planet
house residential house building private house
house n050615 - 3d model (*.gsm+*.3ds) for exterior 3d visualization.
archibase_planet
free

House
...ibase planet
house residential house building private house
house n030615 - 3d model (*.gsm+*.3ds) for exterior 3d visualization.
archibase_planet
free

House
...ibase planet
house residential house building private house
house n230715 - 3d model (*.gsm+*.3ds) for exterior 3d visualization.
archibase_planet
free

House
...ibase planet
house residential house building private house
house n240615 - 3d model (*.gsm+*.3ds) for exterior 3d visualization.
archibase_planet
free

House
...ibase planet
house residential house building private house
house n290815 - 3d model (*.gsm+*.3ds) for exterior 3d visualization.
archibase_planet
free

House
...ibase planet
house residential house building private house
house n110915 - 3d model (*.gsm+*.3ds) for exterior 3d visualization.
archibase_planet
free

House
...ibase planet
house residential house building private house
house n120915 - 3d model (*.gsm+*.3ds) for exterior 3d visualization.
archibase_planet
free

House
...ibase planet
house residential house building private house
house n210915 - 3d model (*.gsm+*.3ds) for exterior 3d visualization.
