3DWarehouse

'The Madison'- Luxury Family Home
by 3DWarehouse
Last crawled date: 2 years, 11 months ago
This home has 5 bedrooms, 4 bathrooms, and includes many upscale features. Flanking the grand foyer are the dining room and study. Continuing you will enter the spacious family room with coffered ceiling, built-ins, bookcases, and fireplace. Archways showcase the gourmet kitchen with large center island, plenty of cabinets, and breakfast nook. Off a landing room with cubbies is the large 2 car side load garage. Finishing off the main level is a guest bedroom with bathroom and Walk in closet. The upstairs master is quite large and has a walk in closet and a spa bathroom with cavernous shower, soaking tub, dual vanities, and seperate water closet. The upstairs also boasts a three tier home theatre. Completing the second floor are 3 spare bedrooms and 2 bathrooms. Custom finishes include heavy crown molding, wainscotings, high baseboards, rounded wall corners, tray ceilings, coffer ceilings, and much more. All components are mine and Google's. A rate is much appreciated :) #2_car #bathroom #bedroom #breakfast_nook #builtins #coffered_ceiling #crown_molding #Custom #dining_room #family_room #foyer #garage #Home #home_theater #House #inside #interior #island #kitchen #Luxury #master #McMansion #new_construction #open_concept #shower #southern #study #suite #tray_ceiling
Similar models
3dwarehouse
free

'The Raleigh Manor'- Luxurious Estate Home
...grand #great_room #home #house #kitchen #laundry_room #living_room #manor #master_bedroom #stone #tray_ceiling #water_closet #wic
3dwarehouse
free

'The Magnolia'- Family Home
...#great_room #home #house #interior #kitchen #luxury #new_construction #porch #ranch #southern #suburban #traditional #wainscoting
3dwarehouse
free

Craftsman Home
... hallway. it also has a huge 2 car garage and beautiful backyard deck #bathrooms #bedrooms #craftsman #home #house #kitchen_large
3dwarehouse
free

'The Savannah'- Luxurious Custom Home
...neighborhood #new_construction #paneling #southern #stone #tile #traditional #transitional #upstairs #wainscoting #walk_in_closet
3dwarehouse
free

Custom House
...ter_bathroom #master_bedroom #rounded_corners #shoe_molding #traditional #transitional #tray_ceiling #wainscoting #walk_in_closet
3dwarehouse
free

Family Home
...en #living_room #luxury #master_bathroom #master_bedroom #porch #spare_bedrooms #suburban #traditional #tray_ceiling #wainscoting
3dwarehouse
free

New Modern Stone Colonial House
... with a jacuzzi and walk in shower. this is definitely the best home i have designed. enjoy. #beautiful #colonial #suburban_house
3dwarehouse
free

Ranch Home
...#family_room #garage #great_room #home #house #kitchen #living_room #master_suite #shelving #southern #tray_ceiling #wainscotings
3dwarehouse
free

Cottage House
... #crown_molding #dining_room #family_room #fireplace #foyer #garage #home #house #interior #kitchen #porch #southern #wainscoting
3dwarehouse
free

McMansion
...m is on this floor as well. this home now features a walkout basement and a pool with hottub. **will update model once finished**
Madison
3ddd
free

Madison.
...madison.
3ddd
madison , смеситель
смеситель madison.
3ddd
$1

Madison
...madison
3ddd
барный
барный стул madison
3ddd
free

RELOTTI / MADISON
...son , relotti , угловой
диван madison кожа беж.
3ddd
free

Витрина Madison
... витрина
витрина,коллекция madison
размеры: ширина: 863 мм высота: 2017 мм глубина: 400 мм
3ddd
$1

Диван Alivar Madison
...alivar , madison , угловой
диван alivar madison
3ddd
$1

Maries corner / Madison
...es corner / madison
3ddd
madison , maries corner
maries corner - madison sofa.
obj + fbx
3ddd
free

Poliform Madison
...rm , madison
http://www.poliform.it/poliform/wardrobes/madison_1_3149_7_1.html
3ddd
free

Обои Madison Geometrics
... wallquest
обои madison geometrics студия paper & ink (by wallquest, сша) 61 текстура
3ddd
free

Диван MADISON LOVESEAT
... madison
диван madison loveseat
коллекция: dapha;
бренд: baker
двухместный диван. размеры, см: 86х165х91
3ddd
free

Porcelanosa Madison
... не пугаться размера архива. основную часть данных занимает текстура бампа (дисплейса) в формате tiff 16bit в высоком разрешении.
Family
3ddd
free
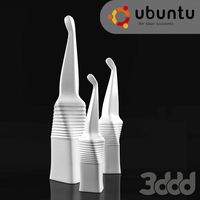
Family
...family
3ddd
white glaze accesories
design_connected
$7
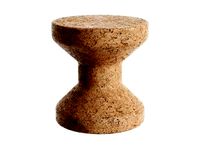
Cork Family A
...cork family a
designconnected
vitra cork family a computer generated 3d model. designed by morrison, jasper.
design_connected
$16
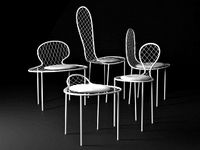
Family Chair
...family chair
designconnected
living divani family chair computer generated 3d model. designed by ishigami, junya.
3ddd
$1

Vas-One Family
...vas-one family
3ddd
vas-one family , serralunga
vas-one family serralunga s.r.l.
turbosquid
$49

Ape family
...osquid
royalty free 3d model aape family for download as max on turbosquid: 3d models for games, architecture, videos. (1391900)
turbosquid
$26
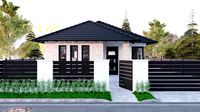
Family house
...uid
royalty free 3d model family house for download as blend on turbosquid: 3d models for games, architecture, videos. (1679596)
turbosquid
$15

Family House
...uid
royalty free 3d model family house for download as blend on turbosquid: 3d models for games, architecture, videos. (1150534)
turbosquid
$2
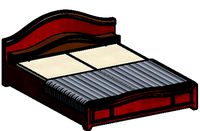
BED FAMILY
...bosquid
royalty free 3d model bed family for download as rfa on turbosquid: 3d models for games, architecture, videos. (1576265)
3ddd
free

Family Fish sculpture
...family fish sculpture
3ddd
статуэтка
family fish sculpture
3d_export
$5

the tiger family
...the tiger family
3dexport
Luxury
3ddd
$1
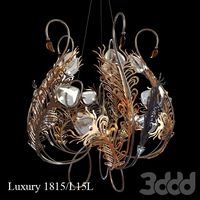
Luxury
...luxury
3ddd
luxury
luxury серия 1815/l15l
3ddd
$1
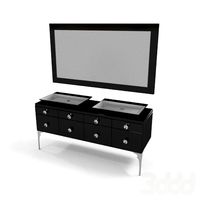
Luxury
...luxury
3ddd
elledue , luxury
мебель от elledue
3ddd
$1

Chair,Luxury
...chair,luxury
3ddd
luxury
chair,luxury
3ddd
$1
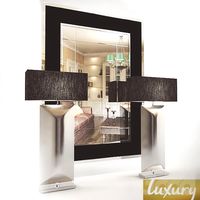
Luxuri Lamp
...luxuri lamp 3ddd luxuri настольная лампа компании luxury ...
3d_export
$10

luxurious bedroom
...luxurious bedroom
3dexport
luxurious bedroom
3d_export
$10
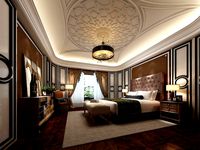
luxurious bedroom
...luxurious bedroom
3dexport
luxurious bedroom
3d_export
$10

luxurious bedroom
...luxurious bedroom
3dexport
luxurious bedroom
3d_export
$10
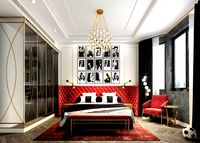
luxurious bedroom
...luxurious bedroom
3dexport
luxurious bedroom
3d_export
$10

luxurious bedroom
...luxurious bedroom
3dexport
luxurious bedroom
3d_export
$10

luxurious bedroom
...luxurious bedroom
3dexport
luxurious bedroom
Home
3d_export
$8

Home
...home
3dexport
home
3d_export
$8
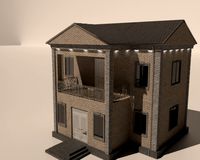
Home
...home
3dexport
home
3d_export
$5

home
...home
3dexport
home
3d_export
free

Home
...home
3dexport
this is home.
3d_export
$5
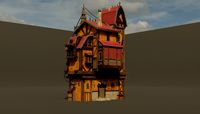
home
...home
3dexport
home god izi
3d_export
$5
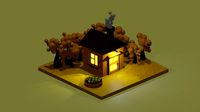
home
...home
3dexport
3d model home
3d_export
free

home
...home
3dexport
home. render and cycles
3ddd
free

Zara Home
...home , zara home , декоративный набор
zara home
3d_export
$5
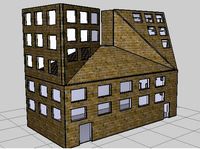
Home sweet home 3D Model
...home sweet home 3d model
3dexport
home model made in google sketch up
home sweet home 3d model snakeplease 100984 3dexport
3ddd
$1
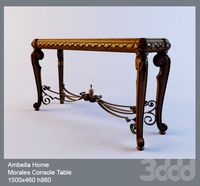
Ambella Home
...ambella home
3ddd
ambella home , консоль
ambella home
