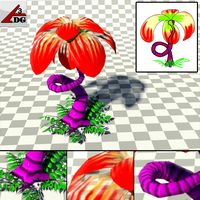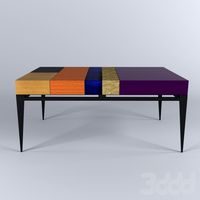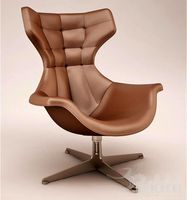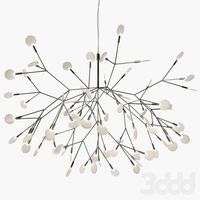3DWarehouse

'The Livingston II'
by 3DWarehouse
Last crawled date: 1 year, 9 months ago
'The Livingston II' was a catalog house designed by Presidential Homebuilders (headquartered in New Jersey) during the 1960s. The original catalog shows the house with powder blue horizontal siding, beige stucco and brick, and white trim rendered in tempera. According to the catalog, 'Here is a delightful three bedroom ranch style home, masterfully blending true living comfort with compactness and economy' The house is 960 square feet. The plan could have been built for about $10,000 in 1965. These houses are prevalent in the northeastern United States, especially in Levittown-style communities
Similar models
3dwarehouse
free

'The Roslyn'
...ever, the house has no laundry room. i omitted the kitchen door featured in 'the livingston' to expand the cabinet space.
3dwarehouse
free

Friedman-Livingston Home
...friedman-livingston home
3dwarehouse
typical american house
3dwarehouse
free

Kilmer Library
...ry
3dwarehouse
the main library on rutgers university's livingston campus. #campus #library #livingston #rutgers #university
3dwarehouse
free

Livingston 105' Media Console
...e
3dwarehouse
pottery barn - livingston 105' media console instagram @thejuicyedit visit our site: https://thejuicyedit.com/
3dwarehouse
free

Livingston 28' Storage Credenza
...livingston 28' storage credenza
3dwarehouse
3dwarehouse
free

Livingston 35' x 80' Bookcase
...livingston 35' x 80' bookcase
3dwarehouse
3dwarehouse
free

The Centre, Livingston
...s is a model of the full shop livingston experience. this model features livingston designer outlet, the elements and the centre.
3dwarehouse
free

Livingston 75' Executive Desk with Drawers
...livingston 75' executive desk with drawers
3dwarehouse
3dwarehouse
free

Livingston House
...ng 1891 in europe studying the classical architecture of the old world. #albert_kahn #brush_park #detroit #neorennaisance #slumpy
cg_trader
$2

Saba Livingston Armchair
...saba livingston armchair
cg trader
saba livingston armchair saba livingston armchair chair room houseware architectural floor
Livingston
turbosquid
$12

Armchair Saba Livingston
...el armchair saba livingston for download as max, obj, and fbx on turbosquid: 3d models for games, architecture, videos. (1291000)
3ddd
$1

Saba / Livingston armchair
...saba / livingston armchair
3ddd
saba , armchair
74 000 полигонов
3ddd
free

Saba / Livingston sofa
...saba / livingston sofa
3ddd
saba sofa , saba
208 000 полигонов
turbosquid
$19

Collection Sofa Saba Livingston
...l collection sofa saba livingston for download as max and obj on turbosquid: 3d models for games, architecture, videos. (1278691)
turbosquid
$9

West Elm Livingston Sofa
...3d model west elm livingston sofa for download as max and fbx on turbosquid: 3d models for games, architecture, videos. (1661283)
turbosquid
$10

Saba Italia - Livingston Armchair
... - livingston armchair for download as max, max, fbx, and obj on turbosquid: 3d models for games, architecture, videos. (1635056)
turbosquid
free

Saba Livingston Sofa and armchair
... available on turbo squid, the world's leading provider of digital 3d models for visualization, films, television, and games.
turbosquid
$10

Saba Italia - Livingston Three Seater Sofa
...- livingston three seater sofa for download as , obj, and fbx on turbosquid: 3d models for games, architecture, videos. (1635261)
turbosquid
$10

Saba Italia - Livingston Two Seater Sofa
...ngston two seater sofa for download as max, max, fbx, and obj on turbosquid: 3d models for games, architecture, videos. (1635257)
3ddd
$1

DR. LIVINGSTONE'S FOLDING CAMPAIGN BED
...ур , van thiel&co
van thiel & co
dr. livingstone's folding campaign bed
Ii
3d_ocean
$5

inoplanet II
...inoplanet ii
3docean
3ds arman3dg games ii inoplanet low max poly trees
inoplanet ii
3ddd
$1

Novecento II
...novecento ii
3ddd
консоль
консоль: ii novecento
дизайнер: elia monterosso
3ddd
$1

Спальня VENERO II
...d
venero ii , venero , hulsta
спальня venero ii
3ddd
$1

PROPORTION II
...proportion ii
3ddd
malabar emotional
консоль proportion ii
malabar emotional design
коллекция euphoria
3ddd
$1

Regina II
...ltrona frau , капитоне
this is a custom version of the poltrona frau regina ii armchair.
3d_export
$119

cinderella ii
...cinderella ii
3dexport
3d_export
$119

lara ii
...lara ii
3dexport
3d_export
$119

doris ii
...doris ii
3dexport
3ddd
$1

Heracleum II
...s endless technical possibilities,
making this new version much more efficient while providing unique and sparkling illumination.
3ddd
$1

Towel Collection II
...towel collection ii
3ddd
полотенце
towel collection ii
