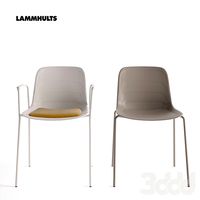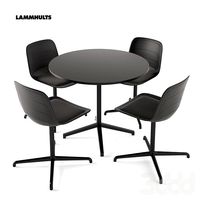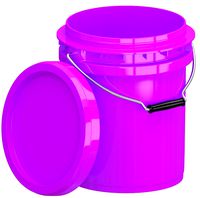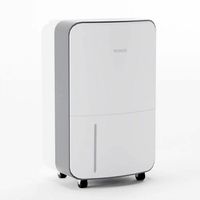3DWarehouse

The Industrial Grade DADU
by 3DWarehouse
Last crawled date: 10 months, 2 weeks ago
Industrial Grade DADU Please use the scene tabs - some items are hidden depending on the scene. A hypothetical DADU (Detached Accessory Dwelling Unit, sometimes referred to as a 'Backyard Cottage' or 'Laneway House'). Loosely based on typical code (e.g. 800s.f. max). Using a typical 2 car garage footprint of 20'x20' this DADU features two levels. The residential unit above is accessed by exterior stairs to provide more conditioned space to the living areas (e.g. not having to delete the stairs from the allowed max internal floor area). A bay unit incorporates a built-in eating nook, saving space for other furniture. The Kitchen features a custom rolling island that can be moved to accommodate other functions. A minimal (~8'0'x11'-0') bedroom is provided as well as a standard sized (8'0'x5'0') bathroom. 10' ceilings are incorporated to imbue the small rooms with a larger sense of space. Ground floor features include a one car garage, work bench + cabinets (or optional kitchenette) and a utility/laundry room (easily converted to a bathroom). The rear elevation features a glazed roll-up door so that the garage space receives light and can be accessed from the rear patio. This could allow for alternate uses such as a work studio, 'man cave' or perhaps you could drive another car into the backyard for repairs (I'm confident the neighbors wouldn't mind). A primary objective of the ground level design is to accommodate uses other than / in addition to auto storage. Exterior is clad in vertical corrugated metal siding with stained wood details for a modern industrial meets traditional detail contrast. Similar to my 'Industrial Grade House' model, the aesthetic theme here is composed of a hard metal shell that reveals a soft wood interior when 'peeled away' Please drop your CCC's (comments) below and if you use the model for your rendering portfolio let me see some images! Over the years I have collected lots of background entourage so I simply don't know all the names of the people whose models I used here (and there are many - thank you!). Some recent or known downloads include: Trees + Shrubs: XYZ Visualizations (love these plants for NPR renders) Palm Plant: Arq.Manu_Cadorin House Plant: DynaSCAPE People: janetm1000, Lee Kew-Moss Laundry Machines: Bosch Mini Cooper: josgarno Kitchen Appliances: KitchenAid, SktechUp, Others Furniture: SketchUp Background Homes: Chris! Cabinet Hardware: thai_grind Door Hardware: strategy .. Sink Faucet: TV: Coffee Table: 7800 3D certified Items DDF / 7800 objets 3D Sink: Pinceladas 3D Dining Nook Light: 7800 3D certified Items DDF / 7800 objets 3D Light Switches: KHF Exterior Lights: 7800 3D certified Items DDF / 7800 objets 3D, SketchUp Ceiling Lights: Felipe K. Toilet: SketchUp Bath + Kitchen Tiles: ActUEarn co., ltd. #DADU #architecture #architectural_3d_model #architectural_Model #full_interior #full_interiors #detailed #house #Design #corrugated_siding #modern #modern_architecture #wood #structure #industrial #residential #detached_dwelling #detached_garage #detached_houses
Similar models
3dwarehouse
free

Küche DG
...py of 7800 3d certified items ddf / 7800 objets 3d certifiée ddf's model 'persiennes, la cuisine l maisons du monde'.
3dwarehouse
free

Porte manteaux
...3dwarehouse
ma copie du modèle de 7800 3d certified items ddf / 7800 objets 3d certifiée ddf "porte manteaux".
3dwarehouse
free

Copy of Console PAUILLAC, Maisons du monde. Réf. 147594, Prix: 669,90
...ed items ddf / 7800 objets 3d certifiée ddf's model 'console pauillac, maisons du monde. réf. 147594, prix: 669,90 '.
3dwarehouse
free

Copie de lanterne VIGNY, Maisons du monde. Réf: 122339 prix: 199
... de 7800 3d certified items ddf / 7800 objets 3d certifiée ddf 'lanterne vigny, maisons du monde. réf: 122339 prix: 199'.
3dwarehouse
free

Copy of Commode enfant rose VICTORINE, Maisons du monde. Réf: 150529, prix 249,90
... / 7800 objets 3d certifiée ddf's model 'commode enfant rose victorine, maisons du monde. réf: 150529, prix 249,90 '.
3dwarehouse
free

Copie de élément bas évier ELEONORE, Maisons du monde. Réf: 122135 prix 890
... certified items ddf / 7800 objets 3d certifiée ddf 'élément bas évier eleonore, maisons du monde. réf: 122135 prix 890'.
3dwarehouse
free

Cliff Of Brick 3.0: Mixed-Use Marina Location
...p #commercial #detailed #food_truck #full_interior #high_detail #marina #mixeduse #ocean #park #residential #retail #trees #urban
3dwarehouse
free

The Industrial Grade DADU
...the industrial grade dadu
3dwarehouse
we\tgkbmepartoihjbsprt'ikjhjjjjhjhjhjhjhjhjhjhjhjhjhjhjhjhjhjhjhjhjhjhh
3dwarehouse
free

A Baby Girl Princess Cot
...0 objects 3d for the baby mobile. for which my cot would not be complete without them. the actual cot design is of my own making.
3dwarehouse
free

The Industrial Grade DADU: Details
...im. detailed but not fully complete (e.g. vapor barrier, termite shields, etc). please use the scene tabs for individual details.
Dadu
3d_export
$150

Dadu City Site of Yuan Dynasty 2 3D Model
...mple asian wushu house street urban shop front store architect
dadu city site of yuan dynasty 2 3d model burmester 78798 3dexport
3d_export
$150

Dadu City Site of Yuan Dynasty 1 3D Model
...mple asian wushu house street urban shop front store architect
dadu city site of yuan dynasty 1 3d model burmester 78796 3dexport
cg_studio
$129

Dadu City Site of Yuan Dynasty 13d model
...tore architect
.max - dadu city site of yuan dynasty 1 3d model, royalty free license available, instant download after purchase.
cg_trader
$30

Grand Dadu
...grand dadu
cg trader
dadu 3d model
grabcad
free

Dice or dadu
...dice or dadu
grabcad
hope this design can make your project perfect!
grabcad
free

Love Dice 10 Colours (DADU)
...an berbentuk love 10 warna cerah, diantaranya merah, hitam, biru, coklat, kuning, jingga, ungu, merah muda, biru muda, dan hijau.
grabcad
free

FRI-016
...fungsi sebagai pemotong buah dan sayuran menjadi bentuk seperti dadu produk ini dilengkapi dengan pisau peeler untuk mengupas kulit...
grabcad
free

permainan oklok
...lebih seperti halnya dengan memainkan ular tangga tapi bedanya dadu kami ganti dengan roullete lalu tidak ada ular melainkan...
grabcad
free

Smart Ludo
...memajukan pion sampai ke titik finish dengan cara melempar dadu apabila ke-4 pion sudah berada dititik finish, maka pemain...
grabcad
free

Kotak Bermain Asik
...ular tangga tersebut terdapat angka 1 -25, bidak, dan dadu permainan ini dapat disimpan di tempat permainan yang terbuat...
Grade
3ddd
$1

Lammhults Grade
...mhults , grade
размеры:http://www.lammhults.se/products/chairs-armchairs/grade
turbosquid
$1

grade obj
... available on turbo squid, the world's leading provider of digital 3d models for visualization, films, television, and games.
turbosquid
$19

Cartoony Grade School
...model cartoony grade school for download as max, obj, and fbx on turbosquid: 3d models for games, architecture, videos. (1240182)
3d_export
$9

Food Grading Machine
...food grading machine
3dexport
this 3d model is make in solidworks, render in keyshot.
3ddd
free

Lammhults Grade Chair+Archal table X
...www.lammhults.se/products/chairs-armchairs/grade
стол:http://www.lammhults.se/products/tables-trolleys/archal
3d_export
$39

Military Grade Acid Rifle 3D Model
...
3dexport
fantasy gun acid weapon rifle military goo alien scifi
military grade acid rifle 3d model progamemodeler 82946 3dexport
turbosquid
$19

Food Grade 5l Plastic Bucket Purple
... as max, c4d, lxo, 3dm, obj, 3ds, dae, dwg, dxf, fbx, and wrl on turbosquid: 3d models for games, architecture, videos. (1640611)
turbosquid
$19

Food Grade 5l Plastic Bucket Turquoise
..., 3dm, blend, c4d, lwo, lxo, 3ds, dae, dwg, dxf, fbx, and wrl on turbosquid: 3d models for games, architecture, videos. (1642245)
turbosquid
$88

Food Grade 5l Plastic Bucket All Colors(1)
... as max, 3dm, c4d, lxo, 3ds, dae, dwg, dxf, fbx, obj, and wrl on turbosquid: 3d models for games, architecture, videos. (1643097)
3d_export
$10

Winix official certification store 1st grade dehumidifier
...painter available for all software<br>ue4. ue5. blender. maya. 3d max. unity. c4d.<br>formats: .obj .gltf .fbx .blend
Industrial
design_connected
$13

Industrial
...industrial
designconnected
dreizehngrad industrial computer generated 3d model.
3ddd
free

Industrial chair
...industrial chair
3ddd
industrial
industrial chair
3d_export
$5

industrial furniture - industrial table 01
...industrial furniture - industrial table 01
3dexport
"industrial table 01"
3ddd
free

Industrial table
...дустриальный , кофейный , стол
industrial table
3ddd
$1

L-Industry
...l-industry
3ddd
l-industry
промышленные светильники l-industry . диаметр × высота 320х492мм
3d_export
$5

industrial machine
...industrial machine
3dexport
industrial machine
3d_export
$5

industrial oven
...industrial oven
3dexport
industrial oven
3d_export
$5

industrial wheel
...industrial wheel
3dexport
industrial wheel
3ddd
$1

REFLECTOR INDUSTRIAL
...reflector industrial
3ddd
reflector industrial
3ddd
$1

Industrial light
...industrial light
3ddd
grange
industrial light.
