3DWarehouse
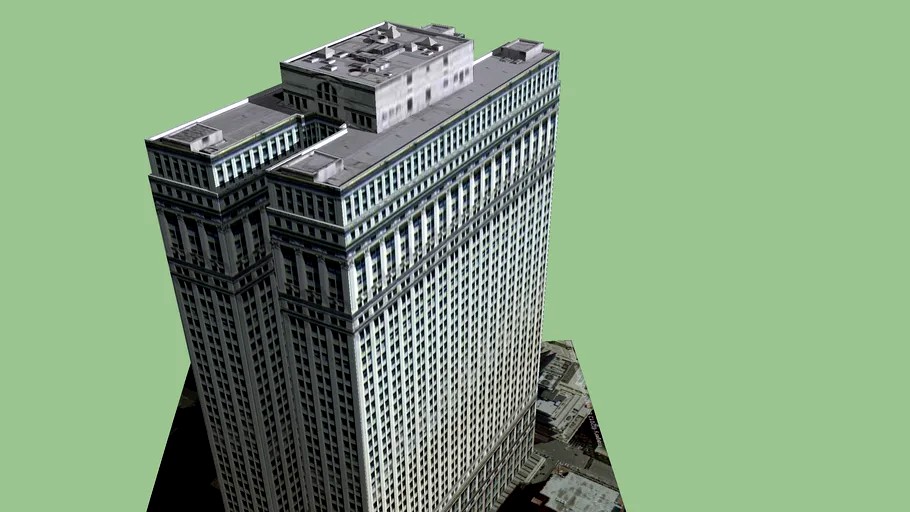
The Equitable Building
by 3DWarehouse
Last crawled date: 11 months, 3 weeks ago
This Is a Model Of The Equitable Building. It is a 38-story office building in New York City, located at 120 Broadway. It was designed by Ernest R. Graham and completed in 1915. The controversy surrounding its construction contributed to the adoption of the first modern building and zoning restrictions in Manhattan. It was designated a National Historic Landmark in 1978. The building is in the neoclassical style, rising 538 ft (164 m) with a total floor area of 1,849,394 square feet (176,000 m²), giving a floor area ratio of 30. Upon its completion, the building was the largest (in total floor area) in the world. The building has a through-block entrance lobby with a pink marble floor, sand-colored marble walls and a vaulted, coffered ceiling. It has approximately 5,000 windows. The building was constructed as the headquarters of The Equitable Life Assurance Society of the United States. When the Equitable's previous headquarters were destroyed by fire in 1912, the site was chosen as the location of its new headquarters. In March 1942, a seven-inch shell struck the 37th floor of the building but caused little damage and no injuries. The shell was one of eight fired by an anti-aircraft battery near the East River by mistake. It is owned by Silverstein Properties, Inc. After buying the building in 1980, Larry Silverstein had the building renovated and restored at a cost of $30 million, with renovations completed in 1990.....Enjoy!
Similar models
3dwarehouse
free

One Park Tower
...rehouse
30 story building located adjacent to the equitable building in downtown atlanta, constructed in 1961 #atlanta #downtown
3dwarehouse
free

Johnson & Johnson World Headquarters
...ding was completed in 1983. the main tower stands around 254 ft tall, and the total area of the main complex is around 420,000sf.
3dwarehouse
free

Chase Tower
...jpmorgan chase. the building is unique for its outstanding white vertical fins and the fact that it curves outward on the bottom.
3dwarehouse
free

Goldman Sachs World Headquarters
...inancial executives. by 2009 a new headquarters building just north of the world trade center site should be completed...enjoy!!!
3dwarehouse
free
![Chase Tower Rochester]](/t/6224347.jpg)
Chase Tower Rochester]
...morgan chase. the building is unique for its outstanding white vertical fins and the fact that it curves outward on the bottom.1]
3dwarehouse
free

Goldman Sachs World Headquarters
...#international #manhattan #modern #new_york #new_york_city #office #photo #phototextures #skyline #skyscraper #world_headquarters
3dwarehouse
free

Apartment Building on the Vasilissis Sofias Avenue
...7th floor, and the staff quarters, machinery rooms and storage areas located in the basement, all 6 other floors are residential.
3dwarehouse
free

Equitable Building
...dwarehouse
constructed 1970. floors 23. height 272 ft. model by josh wilson 2007 #equitable #missouri #mo #saint_louis #st_louis
3dwarehouse
free

Fangyuan Mansion
...d in shenyang cbd construction finished : 2001 floor count : 23 basement floors : 2 floor area : 48,000 m² building uses : office
3dwarehouse
free

D2 - Lake Terrace
... arab emirates. the tower has a total structural height of 154 m (614 ft). construction of the lake terrace was completed in 2008
Equitable
3ddd
$1

Сувенир Equitable building
...сувенир equitable building
3ddd
статуэтка
статуэтка equitable building, new york
thingiverse
free

Case Equitment by kiemnv
...case equitment by kiemnv
thingiverse
case equitment uno
3d_sky
free

Souvenir Equitable building
...souvenir equitable building
3dsky
figurine
statuette equitable building, new york
cgriver
$99

NYC Building AXA Equitable Center
...l for 3dsmax and lightwave with billboards and animated nightlights and windows.uv mapped and textured with high resolution maps.
thingiverse
free

Equites Leonine by ThatEvilOne
...by thatevilone
thingiverse
i highly recommend replacing the spear with a wire gauge unless your printed is very well calibrated.
thingiverse
free

Roman Equites by Foba
...s guy https://www.thingiverse.com/thing:1905688.
a beautiful sword, credits to this guy:https://www.thingiverse.com/thing:2827754
thingiverse
free

Mecanum Wheel New Chasis Arduino Uno by oceanssoul
...er to get more space for uno and other equitments
44 mm mecanum wheels and other things:https://www.thingiverse.com/thing:1358552
thingiverse
free

Firing Civil War Cannon (1:18 scale) by zanzastoys
...and suffered so we can live in a more equitable world. see the cannon in action here: https://www.youtube.com/watch?v=ld9egpmsmo8 read...
grabcad
free

Working Equitation obstacle gate
...working equitation obstacle gate
grabcad
obstacle gate for working equitation
grabcad
free

Working Equitation obstacle alley
...working equitation obstacle alley
grabcad
obstacle alley for working equitation
Building
archibase_planet
free
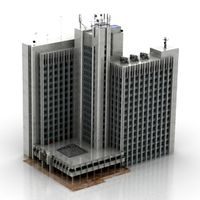
Building
...building high-rise building office building construction
building n050115 - 3d model (*.gsm+*.3ds) for exterior 3d visualization.
3d_export
$5
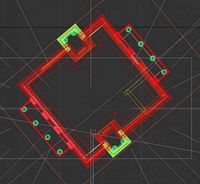
building
...building
3dexport
clasic building
3ddd
$1
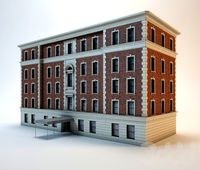
building
...building
3ddd
здание
building
archibase_planet
free
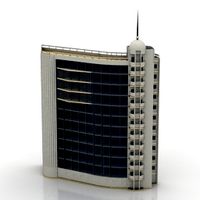
Building
...lanet
building office office building construction
building n090914 - 3d model (*.gsm+*.3ds+*.max) for exterior 3d visualization.
archibase_planet
free
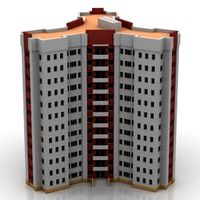
Building
...net
building tower construction high-rise building
building n100214 - 3d model (*.gsm+*.3ds+*.max) for exterior 3d visualization.
3d_export
free
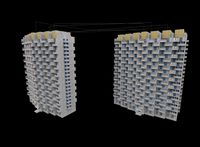
Building
...building
3dexport
low poly building;
3d_export
free
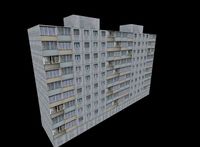
Building
...building
3dexport
low poly building;
3d_export
free
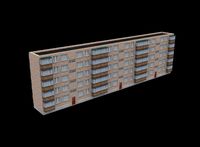
Building
...building
3dexport
low poly building;
3d_export
free
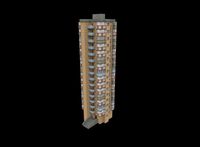
Building
...building
3dexport
low poly building;
3d_export
free
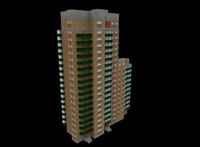
Building
...building
3dexport
low poly building;
