CG Trader

The Center Tower
by CG Trader
Last crawled date: 1 year, 11 months ago
This 3D model was originally created with Sketchup 8 and then converted to all other 3D formats. Native format is .skp 3dsmax scene is 3ds Max 2016 version, rendered with Vray 3.00 Century Business Plaza by experienced Cheung Kong (Holdings) Limited, Hutchison Whampoa Properties Group and internationally renowned architects Tyrrell, Australia Courtyard Landscape Architects Landscape Architects and interior designers are Baishun work together with the international cutting-edge architectural ideas and modern design with a full landmark Grade A office model. The Center has more than 300 ground and basement parking spaces for tenants dedicated, extremely thorough. 40 storeys tall, with a total construction area of about 87,300 square meters, the floor area of 2,200 square meters pillarless design with ultra-spacious floor space, with loop-back 360-degree ultra-high glass walls and glass floor overlooking Shanghai bright bustling city. Completion Period: 2004 building Floor: floor 40 floor clear height: 2.8 m Total floor area: 87,300 square meters whole floor area: 2,200 m2 Number of lifts: 20 OTIS
Similar models
cg_trader
$5

Fortune Garden Tower
...: 80% plot ratio: 2.21 total number: 516 capacity: 650 total height: a 28-story, a 36-story, three 37-storey dongju: 72.8-95.62 m
cg_trader
$5

Fortune Garden Tower 4
...: 80% plot ratio: 2.21 total number: 516 capacity: 650 total height: a 28-story, a 36-story, three 37-storey dongju: 72.8-95.62 m
cg_trader
$5

Huamin Imperial Tower
...nter, nightclub, physiotherapy spa center, heated swimming pool and fitness center, sauna, to facilitate the office to negotiate.
cg_trader
$5

Shanghai Building
...and five-storey commercial podium composition. among them, the office area of about 70,000 square meters, height of 180 meters.
3dwarehouse
free

House 2 Floor total 350 square meter
...house 2 floor total 350 square meter
3dwarehouse
house 2 floor total 350 square meter
3dwarehouse
free

Department store 'Muscovite''
...5000 square meters. m., 4 floors, 14 elevators and escalators. architect alexander g. rochegov. #store #москва #россия #универмаг
cg_trader
free

Fortune Garden 4
...den highrise housing lujiazui pudong shanghai waterfront homes apartments sea wealth euro coin euro cent cent exterior skyscraper
3dwarehouse
free

Jian Wai Soho
...s: 20 towers and 4 villas chief architect: riken yamamoto (japan) developer: soho china #beijing #cbd #lease #office #shops #soho
3dwarehouse
free

SWFC Dormitory Building VII
...ormitory building vii
3dwarehouse
the building is a total of six stories; floor area: 1728 square meters. #dormitory #university
3dwarehouse
free

RongChao Center 荣超中心
... floors high (height :132.8 m , total construction area : 40000 square meters. ) #rongchao_center #shenzhen #skyscraper #深圳 #荣超中心
Tower
archibase_planet
free
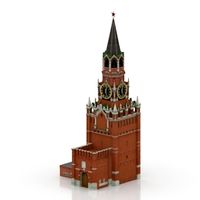
Tower
...kremlin tower spasskaya tower
tower kremlin spasskaya tower n120615 - 3d model (*.gsm+*.3ds+*.max) for exterior 3d visualization.
archibase_planet
free
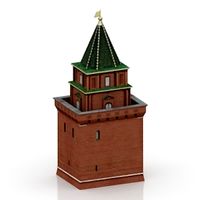
Tower
...r kremlin tower petrovskaya tower
tower petrovskaya kremlin n120615 - 3d model (*.gsm+*.3ds+*.max) for exterior 3d visualization.
archibase_planet
free
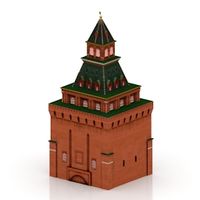
Tower
...ino-eleninskaya tower
tower constantino eleninskaya kremlin n120615 - 3d model (*.gsm+*.3ds+*.max) for exterior 3d visualization.
archibase_planet
free
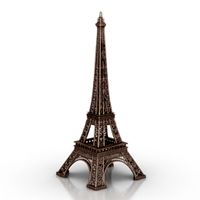
Tower
...tower
archibase planet
tower statuette eiffel tower
tower decor n180914 - 3d model (*.gsm+*.3ds) for interior 3d visualization.
archibase_planet
free
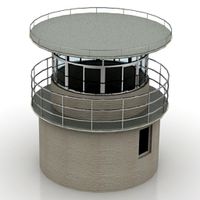
Tower
...lanet
tower construction building
tower polices post street tower n110913 - 3d model (*.gsm+*.3ds) for exterior 3d visualization.
3d_export
$5
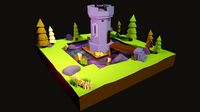
tower
...tower
3dexport
a fortified tower with a moat.
archibase_planet
free
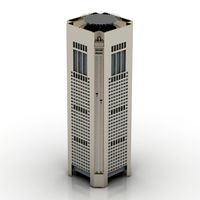
Tower
...tower
archibase planet
building tower construction
tower n300712 - 3d model (*.gsm+*.3ds) for exterior 3d visualization.
archibase_planet
free
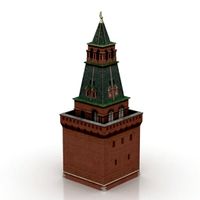
Tower
...uilding kremlin construction
tower 2 vtoraya bezymyannaya kremlin n100914 - 3d model (*.gsm+*.3ds) for exterior 3d visualization.
archibase_planet
free
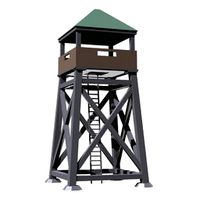
Tower
...tower
archibase planet
forcetower tower
forcetower - 3d model for interior 3d visualization.
archibase_planet
free
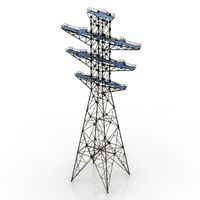
Transmission tower
...lectricity pylon lattice tower framework tower
transmission tower n121015 - 3d model (*.gsm+*.3ds) for exterior 3d visualization.
Center
archibase_planet
free

Center
...center
archibase planet
cabinet desk office furniture
l-center - 3d model for interior 3d visualization.
3d_ocean
$9
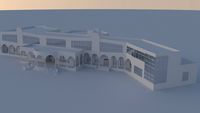
Cultural center
...cultural center
3docean
academy architects building center cultural exteriors
cultural center academy
3ddd
$1
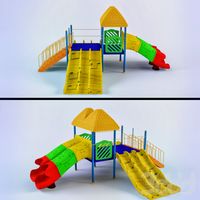
play center
...play center
3ddd
площадка
play center
3ddd
$1
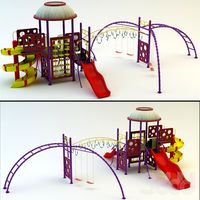
kids center
...kids center
3ddd
площадка
kids center
3ddd
free
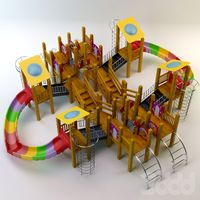
kids center
...kids center
3ddd
площадка
kids center
3d_export
$30
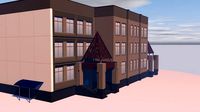
shopping center
...shopping center
3dexport
shopping center model with textures.
3d_export
$5
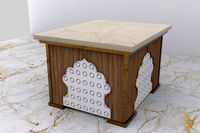
center table
...center table
3dexport
the center table for interior with texture and light
3d_export
$10

television center
...television center
3dexport
this is entertainment center for television and and other things you can put it.
3d_ocean
$5

Center table
...center table
3docean
center table main file are dxf, obj, 3ds max with maps.
3d_export
$7
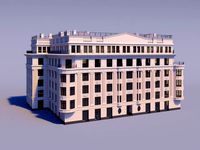
business center
...business center
3dexport
