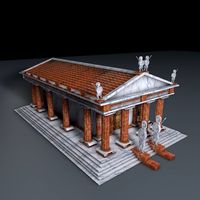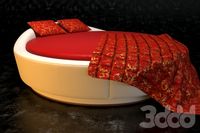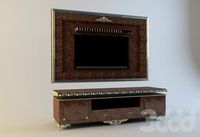3DWarehouse

Templo do Grande Jaguar (Temple of the Great Jaguar) - Tikal - Guatemala
by 3DWarehouse
Last crawled date: 1 year, 11 months ago
Também conhecido com Templo I, o Templo do Grande Jaguar está localizado na cidade maia de Tikal, na Bacia de Péten, norte da Guatemala. Outro nome é o Templo de Ah Cacau, devido o governante enterrado no templo. O Templo do Grande Jaguar é uma típica estrutura piramidal da região de Petén construído com calcário, e é datada de aproximadamente 730 D.C. A estrutura é um templo funerário e associado a Jasaw Chan K'awiil I, um governante do Período Clássico da política baseada em Tikal, que governou de 682-734 D.C. O túmulo desse governante foi localizado pelos arqueólogos nas profundezas da estrutura. A Construção do templo quanto da tumba, foram supervisionados pelo filho Jasaw Chan K'awiil e seu herdeiro Yik'in Chan K'awiil. Jasaw Chan K'awiil provavelmente planejou a construção do templo antes de sua morte. O templo ergue em nove níveis escalonados, o que pode ser simbólico dos nove níveis do submundo, tem 45 metros de altura, e está localizado no centro da Plaza Grande. --- Tikal Temple I is the designation given to one of the major structures at Tikal, one of the largest cities and archaeological sites of the pre-Columbian Maya civilization in Mesoamerica. It is located in the Petén Basin region of northern Guatemala. It also is known as the Temple of the Great Jaguar because of a lintel that represents a king sitting upon a jaguar throne. An alternative name is the Temple of Ah Cacao, after the ruler buried in the temple. Temple I is a typically Petén-styled limestone stepped pyramid structure that is dated to approximately 732 AD. Situated at the heart of a World Heritage Site, the temple is surmounted by a characteristic roof comb, a distinctive Maya architectural feature. Building Temple I on the eastern side of the Great Plaza was a significant deviation from the established tradition of building funerary temples just north of the plaza in Tikal's North Acropolis. The structure is a funerary temple associated with Jasaw Chan K'awiil I, a Classic Period ruler of the polity based at Tikal, who ruled from AD 682–734.4] The tomb of this ruler has been located by archaeologists deep within the structure, the tomb having been built first with the temple being raised over it. Construction of both were overseen by Jasaw Chan K'awiil's son and heir Yik'in Chan K'awiil. Jasaw Chan K'awiil probably planned the building of the temple long before his death. The temple rises in nine stepped levels, which may be symbolic of the nine levels of the underworld. The temple has grooved moldings and inset corners. A steep staircase climbs the temple to the summit shrine. The temple rises 47 meters (154 ft) over the Great Plaza. The pyramid is topped by a funerary shrine, containing finely carved wooden lintels, the execution of which probably was overseen by Jasaw Chan K'awiil as part of his plans for his funerary monument. The lintels were carved from sapodilla wood and one of them, Lintel 3, once was painted red. Sapodilla (Manilkara zapota) is a very hard red-brown wood available locally. The lintels were formed from planks of this wood set into small niches fashioned into the walls forming the three doorways, the outermost lintel was smooth, but the central lintel was carved intricately from four planks. Two of these planks were removed in the nineteenth century and their location now is unknown. The other two were removed by Alfred Maudslay and shipped to the British Museum, where they now are warehoused. The scene carved onto one lintel shows a seated figure with an enormous serpent rising above him. The shrine bears a high roof comb decorated with a sculpture of the seated king, Jasaw Chan K'awiil, although it now is difficult to discern. The roof comb consists of two parallel structures with an enclosed, vaulted hollow between them, which reduces the weight of the construction,. The weight of this heavy superstructure is borne through the spine of the temple. The front of the roof comb was finished with stone blocks carved to represent the enormous figure of the king, flanked by scrolls and serpents. It originally supported molded plaster decoration as well. The shrine contains three narrow, dark chambers that were accessible only through a single doorway. The three rooms were arranged one behind the other, and had high corbel-vaulted ceilings, braced by wooden beams. The beams were fashioned from sapodilla, the wood that was used in the lintels. Temple I was reused in the Postclassic Period. The Late Classic burial shaft was reopened apparently, and a new burial made inside. The offerings accompanying the new burial included censers of a type found in Mayapán and two ceramic types that were widespread in Petén during the Postclassic. The type of censer associated with the new burial was not used after the fifteenth century. Fontes: https://pt.wikipedia.org/wiki/Tikal https://en.wikipedia.org/wiki/Tikal_Temple_I #America #Great_Jaguar #Guatemala #Maia #Mayan #Pirâmide #Pyramid #Temple #Temple_of_the_Great_Jaguar #Templo #Tikal
Similar models
3dwarehouse
free

Tikal - Temple of Jaguar
...r known also as temple i rises 47 meters over the great plaza and is topped by a funerary shrine. #guatemala #maya #temple #tikal
thingiverse
free

Temple of the Great Jaguar - Tikal - Guatemala by gonzaloo
...rinter's axis and added a base. i didn't add the entrance because when tested in an ultimaker it didn't get it right.
3dwarehouse
free

TIKAL IV TEMPLO NUMERO III GUATEMALA
...tikal iv templo numero iii guatemala
3dwarehouse
tikal iv templo numero iii guatemala
3d_export
$29

Tikal Temple 1 3D Model
...id aztec maya tomb guatemala shrine america mayan pre-colombian stone historic
tikal temple 1 3d model kangarooz3d 98326 3dexport
3dwarehouse
free

Tikal - Temple of Mask
...nd ad 700 and stands 38 metres high. like other major temples at tikal, the summit is topped bya a shrine #guatemala #maya #tikal
thingiverse
free

Tikal Temple in Guatemala by tokyovirtualworld
...rld
thingiverse
tikal temple in guatemala
one of the yokoso japan 2020 diolamahttp://www.tokyovirtualworld.com/10-yokoso-japan
3dwarehouse
free

Maya Temple
...
3dwarehouse
a standard model inspired in tikal, guatemala, ancient maya temples. #ancient #archaeology #guatemala #maya #temple
3dwarehouse
free

Tikal Temple IV, Maya. Easy Model. (Height 65 m, base 88 x 65 m).
...;, completed in the 740s ad. the highest temple at tikal (65 m). #guatemala #maya #mesoamerica #pyramid #temple #temple_iv #tikal
3dwarehouse
free

temple Guatemala
...temple guatemala
3dwarehouse
templo guatemala guatemala zona 15 boulevar vista hermosa 24 av. #church #iglesia #temple #templo
3dwarehouse
free

miguel oquendo tikal guate
...miguel oquendo tikal guate
3dwarehouse
templo el gran jaguar
Tikal
3d_export
$29

Tikal Temple 1 3D Model
...id aztec maya tomb guatemala shrine america mayan pre-colombian stone historic
tikal temple 1 3d model kangarooz3d 98326 3dexport
cg_studio
$19

Aztec column3d model
...columns temple max game stone stones mexico guatemala pyramid tikal carved entrance .obj .max .c4d .3ds .fbx - aztec...
cg_studio
$59

Ancient stone temple3d model
...ancient columns temple game stone stones mexico ruins pyramid tikal carved entrance roman greek jungle olmec .obj .max .fbx...
cg_studio
$79

Ancient pyramid with temple3d model
...columns temple max game stone stones mexico ruins pyramid tikal carved entrance roman greek jungle olmec .max .fbx .c4d...
3dfindit
free

tikal
...tikal
3dfind.it
catalog: cherryman
thingiverse
free

Tikal Ispirate by dragonights91
...tikal ispirate by dragonights91
thingiverse
tikal action figure statue t-pose ispirate character franchise sonic
thingiverse
free

Tikal Temple in Guatemala by tokyovirtualworld
...rld
thingiverse
tikal temple in guatemala
one of the yokoso japan 2020 diolamahttp://www.tokyovirtualworld.com/10-yokoso-japan
thingiverse
free

Stylized volcano - for the board game Tikal by makkuro
...stylized volcano - for the board game tikal by makkuro
thingiverse
this is a stylized volcano for the board game tikal.
thingiverse
free

Tikal Meeples by grzlus
... 2 camps, but because there are no green meeples in a box so i decided to print it, enjoy.
parts for rio grande's game: tikal
unity_asset_store
$5

Ancient Mayan City Tikal
... with the ancient mayan city tikal asset from tecuntecs. find this & other environments options on the unity asset store.
Guatemala
3d_export
$39

guatemala flag pack
...guatemala flag pack
3dexport
3d_export
$9

Guatemala flag 3D Model
...cloth rope realistic standard association organization goverment flag emblem jpeg
guatemala flag 3d model rmodeler 38254 3dexport
turbosquid
$9

Roche Bobois Rug Ciudad Guatemala
... available on turbo squid, the world's leading provider of digital 3d models for visualization, films, television, and games.
turbosquid
$14

Coffe Bag Tchibo Privat Kaffee Guatemala Grande 250g
...chibo privat kaffee guatemala grande 250g for download as max on turbosquid: 3d models for games, architecture, videos. (1328256)
3d_export
$15

Flag of guatemala
...rmats<br>3ds max 2017<br>3ds max 2020<br>3ds max 2023<br>obj (multi format)<br>fbx ( multi format )
3d_export
$15

Flag of guatemala 03
...rmats<br>3ds max 2017<br>3ds max 2020<br>3ds max 2023<br>obj (multi format)<br>fbx ( multi format )
3d_export
$15

Flag of guatemala 02
...rmats<br>3ds max 2017<br>3ds max 2020<br>3ds max 2023<br>obj (multi format)<br>fbx ( multi format )
3d_export
$29

Tikal Temple 1 3D Model
...3d model 3dexport tikal temple pyramid aztec maya tomb guatemala shrine america mayan pre-colombian stone historic tikal temple 1...
3d_export
$9

Sun Moon 3D Model
...decorative stylized decoration mayan maya alien mayas aztec olmec guatemala pyramid sun moon 3d model download .c4d .max .obj...
cg_studio
$39

Aztec stone3d model
...aztec stone3d model cgstudio mayan mesoamerica aztec guatemala oaxaca mexico mexican ancient artifact temple engraving rare rarity...
Templo
turbosquid
$20

templo
... available on turbo squid, the world's leading provider of digital 3d models for visualization, films, television, and games.
turbosquid
free

templo
... available on turbo squid, the world's leading provider of digital 3d models for visualization, films, television, and games.
3d_export
$5

templo - manekineko
...o be used as a scenery object, it has other objects, the texture, was organized in an intuitive way. https://youtu.be/uqjdxuvqg7q
3d_export
$25

Coyolxauhqui 3D Model
...coyolxauhqui 3d model 3dexport stone coyolxauhqui templo mayor aztecas aztec monolith monolito diosa goddess escudo shield...
cg_studio
$10

BUST 53d model
...rome greek ancient doric roman archaic tempel column athens templo arena architectural interior hall lobby .fbx .3ds .stl .obj...
thingiverse
free

Templo Japo by MrSpock74
...templo japo by mrspock74
thingiverse
templo japo diseñado con tinkercad por una alumna de 1º de la eso del ies virgen de valme
sketchfab
$60

Templo de Vesta - MInecraft
...alizada con minecraft. estado del templo en el s. iv ac. - templo de vesta - minecraft - buy royalty free 3d model by pacvsmagnvs
thingiverse
free

Control panel for Templo expresso machine
...omatically done with my slic3r settings)
top and bottom walls have a 0.5mm tolerance and on my printer, they snap fit pretty well
thingiverse
free

Salomon's Temple - Masonry by bybinhabr
...salomon's temple - masonry by bybinhabr thingiverse templo de salomão da maçonaria desenhado por leo...
thingiverse
free

PLAYMOBIL Atril Medieval by PACOURI
...amueblar tus dioramas medievales donde se encuentres iglesias, catedrales templo. ...
Jaguar
3d_export
$110

jaguar etr
...jaguar etr
3dexport
jaguar etr
turbosquid
$54

Jaguar
...royalty free 3d model jaguar for download as ma, fbx, and obj on turbosquid: 3d models for games, architecture, videos. (1651494)
3d_export
$9

jaguar logo emblem
...jaguar logo emblem
3dexport
jaguar emblem logo
turbosquid
$50

Jaguar XFR
...bosquid
royalty free 3d model jaguar xfr for download as 3dm on turbosquid: 3d models for games, architecture, videos. (1577884)
turbosquid
$25

Jaguar Warrior
...alty free 3d model jaguar warrior for download as obj and stl on turbosquid: 3d models for games, architecture, videos. (1616120)
turbosquid
$99

Fur Jaguar
...lty free 3d model fur jaguar model for download as ma and fbx on turbosquid: 3d models for games, architecture, videos. (1435446)
turbosquid
$50

jaguar 1955
...ty free 3d model jaguar 1955 for download as ma, obj, and fbx on turbosquid: 3d models for games, architecture, videos. (1454636)
turbosquid
$30

Jaguar - Stylized
...d model jaguar - stylized for download as blend, fbx, and obj on turbosquid: 3d models for games, architecture, videos. (1654426)
turbosquid
$9

Jaguar toy
... free 3d model jaguar toy for download as blend, fbx, and obj on turbosquid: 3d models for games, architecture, videos. (1529467)
3d_export
$70

Jaguar MK2 3D Model
...jaguar mk2 3d model
3dexport
jaguar mk2
jaguar mk2 3d model laki 1714 3dexport
Temple
3d_export
$10

temple
...temple
3dexport
japanise temple this temple looks good in eve and cycles
3d_export
$5

temple
...temple
3dexport
temple
3d_export
$18

hongri taoist temple-temple
...hongri taoist temple-temple
3dexport
hongri taoist temple-temple<br>3ds max 2015
3d_ocean
$5

Temple
... temple
temple…....................7749 polygon. .......3944 vertices. 4096*4096 texture. obj,fbx,blend format model. game ready.
turbosquid
$300

Temple
...ple
turbosquid
royalty free 3d model temple for download as on turbosquid: 3d models for games, architecture, videos. (1450670)
turbosquid
$27

Temple
...
turbosquid
royalty free 3d model temple for download as 3ds on turbosquid: 3d models for games, architecture, videos. (1298967)
turbosquid
$2

Temple
...
turbosquid
royalty free 3d model temple for download as obj on turbosquid: 3d models for games, architecture, videos. (1271524)
turbosquid
free

Temple
...e
turbosquid
royalty free 3d model temple for download as ma on turbosquid: 3d models for games, architecture, videos. (1237809)
3d_ocean
$25

Greek Temple
... detail and realism to any of your rendering projects. the model has a fully textured, detailed design that allows for close-u...
3d_export
free

temple
...temple
3dexport
Grande
3ddd
$1

GRAND (Grand)
...grand (grand)
3ddd
grand , угловой
мягкий уголок мебельной фабрики grand (модель grand)
3ddd
$1

Grand
...
grand , katrin , круглая
кровать фабрики grand
3ddd
$1

Grand / Retto
...grand / retto
3ddd
grand , угловой
диван от grand коллекция retto
3ddd
$1

Grand toilet
...nd , rosa , унитаз
унитаз гранд / grand тм rosa
3ddd
$1

Умывальник Grand
...умывальник grand
3ddd
умывальник , grand
умывальник grand 755 х 465 мм со смесителем
3d_export
$80

grand piano
...grand piano
3dexport
grand piano detailed
3ddd
$1

KREDO (Grand)
... kredo , угловой
диван в столовую фабрики мягкой мебели grand (модель kredo)
3ddd
$1

Insolito grande
...insolito grande
3ddd
insolito
insolito grande
240х85х73
3ddd
$1

Grand royal
...grand royal
3ddd
grand royal под tv
3ddd
free

Grande Forge
...grande forge
3ddd
grande forge
gf bed
Great
3d_export
$6

Great Dane
...great dane
3dexport
3d model of a great dane dog
3d_ocean
$49

Great room
...great room
3docean
great room interior living
3d file ready to render with 5 camera views
3d_export
$9

great violin
...great violin
3dexport
great violin what i do for my love.my favorite work .just for girlfrend =)
3ddd
$1

Great Britain BED
... britain bed , great britain flag bed
great britain bed
polys: 257 950
design_connected
$20

The Great One
...the great one
designconnected
luxo the great one floor lights computer generated 3d model. designed by jac jacobsen.
turbosquid
$15

The Great Wall
...uid
royalty free 3d model the great wall for download as stl on turbosquid: 3d models for games, architecture, videos. (1285284)
turbosquid
$5

Great Knife
...quid
royalty free 3d model great knife for download as blend on turbosquid: 3d models for games, architecture, videos. (1681685)
turbosquid
$2

Great Sword
...quid
royalty free 3d model great sword for download as blend on turbosquid: 3d models for games, architecture, videos. (1382306)
turbosquid
$25

Peter the Great
...lty free 3d model peter the great for download as max and obj on turbosquid: 3d models for games, architecture, videos. (1302994)
turbosquid
$3

Great Ball
...
royalty free 3d model great ball for download as ma and obj on turbosquid: 3d models for games, architecture, videos. (1509524)
Do
3ddd
free

AVILA DOS artdeco
...avila dos artdeco
3ddd
avila dos
avila dos artdeco
design_connected
$20

Do Hit
...do hit
designconnected
droog do hit computer generated 3d model. designed by van der poll, marijn.
3ddd
$1

DO-LO-REZ
...do-lo-rez
3ddd
do-lo-rez , moroso
do-lo-rez sofa
turbosquid
$6

do not whistlecar
...
royalty free 3d model do not whistlecar for download as max on turbosquid: 3d models for games, architecture, videos. (1210048)
3ddd
free

Avila Dos Lira
...avila dos lira
3ddd
avila dos
комплект испанской мебели lira
фабрика avila dos
3ddd
$1

Do-lo-Res
... угловой
диван фабрика do-lo-res компонуется из отдельных боксов, разнообразных размеров и тканей.
turbosquid
$8

DO-MARU_chair
... available on turbo squid, the world's leading provider of digital 3d models for visualization, films, television, and games.
turbosquid
$5

Do 335
... available on turbo squid, the world's leading provider of digital 3d models for visualization, films, television, and games.
turbosquid
$5

Do Not Enter
... available on turbo squid, the world's leading provider of digital 3d models for visualization, films, television, and games.
turbosquid
$2

karate-do
... available on turbo squid, the world's leading provider of digital 3d models for visualization, films, television, and games.
