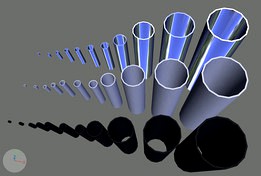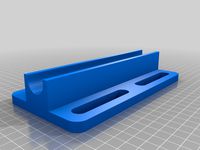GrabCAD

Steel_Pipe
by GrabCAD
Last crawled date: 1 year, 11 months ago
Intended for AutoCAD Design Center, seperate files for schedule-10 and schedule-40, each file contains a series of blocks, blocks are commonly used pipe sizes, provided in 3 finishes:
BLK(black), GLV(galvanized) and CHR(polished chrome)
Within each block a single piece of pipe is modeled as a 3D solid, accurate within .001" inside and out, a 2D line on its own layer provides a center-line path for attaching other objects. Another layer provides connection points centered at each end of the pipe.
Model blocks are each exactly 1" long for a very good reason. If you work in inch units as I do, after inserting the block, DO NOT EXPLODE, simply set the z-scale value to the desired length in inches. It doesn't even matter what plane it is on or how its is oriented.
If you are uncertain of the exact length, use the grip at the insertion point to place that end on one of your connecting points. Rotate the block from its base to point the other end toward your second point. Last step, use the "set by picking" tool from the z-scale field of the object properties to simply pick the points you want to be connected to and then the "apply" button. Your pipe will be the perfect length. You can even export all of these values for fabrication later if you like.
BLK(black), GLV(galvanized) and CHR(polished chrome)
Within each block a single piece of pipe is modeled as a 3D solid, accurate within .001" inside and out, a 2D line on its own layer provides a center-line path for attaching other objects. Another layer provides connection points centered at each end of the pipe.
Model blocks are each exactly 1" long for a very good reason. If you work in inch units as I do, after inserting the block, DO NOT EXPLODE, simply set the z-scale value to the desired length in inches. It doesn't even matter what plane it is on or how its is oriented.
If you are uncertain of the exact length, use the grip at the insertion point to place that end on one of your connecting points. Rotate the block from its base to point the other end toward your second point. Last step, use the "set by picking" tool from the z-scale field of the object properties to simply pick the points you want to be connected to and then the "apply" button. Your pipe will be the perfect length. You can even export all of these values for fabrication later if you like.
Similar models
3dwarehouse
free

4 through 1/2 inch PVC schedule 40 Pipe
...dule 40 pipe plain end 12' lengths scale up to desired length along the z axis #90 #pipe #plastic #plumbing #pvc #schedule_40
3dwarehouse
free

Shedule 40 PVC pipe fittings
...2'. for longer lengths scale 1' pipe along the z axis. #90 #pipe #plastic #plumbing #pvc #schedule_40 #slip_fittings #tee
3d_export
$30

Carbon Steel Butt Weld Schedule 40 Pipe Fittings 3D Model
... you don't find what you need, feel free to ask a question on this or the other libraries and let me know what's missing.
grabcad
free

E-Z LINE 6 INCH PIPE SUPPORT
...e-z line 6 inch pipe support
grabcad
e-z line 6" pipe support
thingiverse
free

Geodesic Dome 3V Connector for 1" PVC pipe by Simhopp
...0 pipe.
for 3/4" pipe, re-scale to 77.5% (not 75%)
for 1/2" pipe, re-scale to 57% (not 50%)
need to lay flat and print.
thingiverse
free

1.5 inch Schedule 40 End Cap by dhulihan
...ool hole is slightly bigger than an piece of 1.5" pipe, so two end caps can turn a piece of pipe into an nifty spool holder.
thingiverse
free

1/2" PVC Drill Press Jig by ShanEngineering
... pipe, and line up the notches. the square profile will hold it centered in the jig, and show where the perpendicular points are.
thingiverse
free

PVC Drill Guide
...ying vertical. if it's not, twist the undrilled end of the pipe a little as you drill the next hole to get back to vertical.
thingiverse
free

Tombstone Yard Decoration Support
... attachment surface onto the pipe.
use duct-tape to tape the attachment surface to the tombstone.
insert the base into your yard.
thingiverse
free

Table Tennis / Ping Pong Ball Sucker-Upper by rsilvers
.... you can then use it to pick up balls on the floor.
https://www.homedepot.com/p/nutone-central-vacuum-pvc-tubings-3808/100155184
Pipe
3d_ocean
$3

Pipe
...pipe
3docean
pipe
a high quality pipe with high resolution texture
archibase_planet
free

Pipe
...pipe
archibase planet
pipe conduit piping tubing
pipe unit polymix n210411 - 3d model (*.3ds) for interior 3d visualization.
3d_ocean
$2

Pipes
...pipes
3docean
pipes
a high quality pipes which are ready to use in interiros and contains shader.
3d_export
$10

pipes
...dexport
pipes set – 3d models of a oil pipes for your games/media productions. these are low polygonal models, easy to assemble.
archibase_planet
free

Tobacco pipe
...bacco pipe
archibase planet
tobacco pipe pipe tobacco-pipe
tobacco pipe n020312 - 3d model (*.3ds) for interior 3d visualization.
turbosquid
$7

Smoking Pipe - E-pipe
...g pipe - e-pipe for download as 3ds, lwo, obj, blend, and dae on turbosquid: 3d models for games, architecture, videos. (1188985)
archibase_planet
free

Tobacco-pipe
...tobacco-pipe
archibase planet
tobacco-pipe pipe
tobacco-pipe n030312 - 3d model (*.gsm+*.3ds) for interior 3d visualization.
turbosquid
$10

Pipe
...pe
turbosquid
royalty free 3d model pipe for download as fbx on turbosquid: 3d models for games, architecture, videos. (1143449)
turbosquid
$7

pipe
...pe
turbosquid
royalty free 3d model pipe for download as prj on turbosquid: 3d models for games, architecture, videos. (1374588)
turbosquid
$2

Pipe
...
turbosquid
royalty free 3d model pipe for download as sldpr on turbosquid: 3d models for games, architecture, videos. (1214323)
Steel
3d_export
$10

Mask steel
...mask steel
3dexport
mask steel
turbosquid
$35

steel
... available on turbo squid, the world's leading provider of digital 3d models for visualization, films, television, and games.
3d_ocean
$19

Steel Construction
...steel construction
3docean
construction frame h-beam house steel
4 models of steel construction. maya, obj, fbx
3ddd
$1

steel door
...steel door
3ddd
двери
steel door with black paint
archibase_planet
free

Steel Post
...steel post
archibase planet
fence balustrade
balustrade steel post
3d_export
$5

steel chair
...el chair
3dexport
a steel chair with leather and steel materials. 555.41 x 490.11 x 794 yes contains 4 leather materials 4.2
3d_export
$7

steel teapot
...steel teapot
3dexport
simple steel teapot. physical render. 28k polygons
3d_export
$25

tower steel
...tower steel
3dexport
steel tower 200 meters hight. autodesk revit 2019.2
3d_ocean
$4

Steel Tap
...athroom faucet green tiles shining faucet steel tap wall mounted silver tap
steel faucet mounted on green tiled wall of bathroom.
3d_export
$9

Steel Barrel
...steel barrel
3dexport
steel barrel - includes new and aged version - 4k png textures
