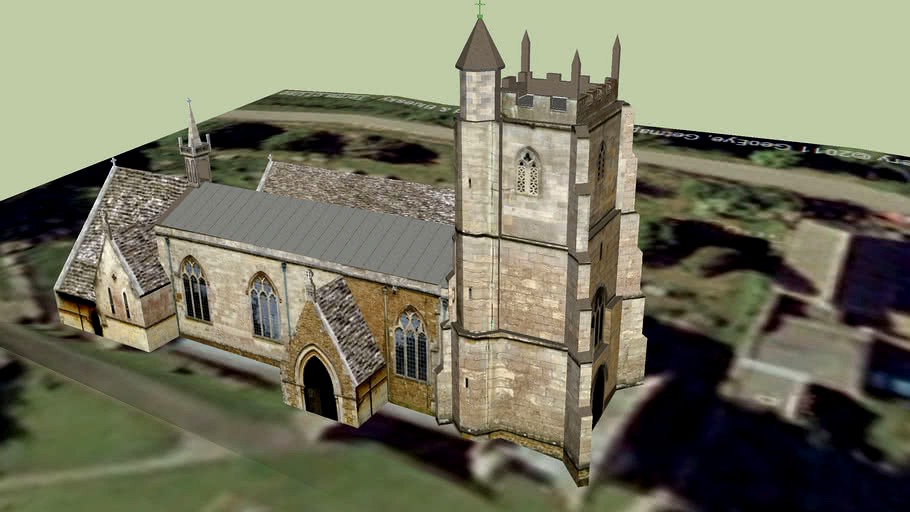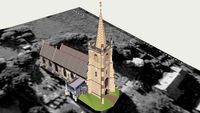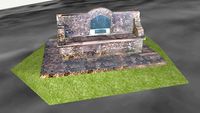3DWarehouse

St. Martin's Church, Nibley
by 3DWarehouse
Last crawled date: 1 year, 10 months ago
Grade 2* Listed Building. North Nibley Anglican parish church. 15th C. Tower dated 1632. Alterations and restorations in 1836. Chancel by Pearson in 1859 with ashlar walls, marlstone banding and plain lancet windows. Further alterations by Pearson in 1873. Generally the church has ashlar and random rubble limestone walls; and coursed rubble marlstone walls. The building comprises of a nave with south aisle; west tower; north porch; chancel; and a north vestry with organ loft. The church has an ornate 'sanctus bellcote' - on the gable end of the nave; and mounted above the chancel arch. The 19th C parapet-gabled north porch incorporates a moulded pointed arch with attached column shafts. There are three large Perpendicular-traceried windows to the nave. The three-stage tower has diagonal offset buttresses; an octagonal corner stair turret with spirelet; crenellated parapets; and corner pinnacles. There is a pierced stone screen below and behind the clock. Nave re-roofed with standing seam metal sheeting in Late 20th C. A single storey stuccoed triangular lean-to storage lock-up, with stone slate roof, was added at the base of the tower in the Early 21st C. #church #nibley
Similar models
3dwarehouse
free

St. John's Church, Slimbridge
...ch roof. st. john the evangelist's church is a very good example of the early gothic style of the 13th c. #church #slimbridge
3dwarehouse
free

House #1, Nibley
...ws. parapet gable at each end and a large projecting wing at rear. cotswold stone tile roof. stone chimney stacks. #house #nibley
3dwarehouse
free

St. Michael's Church, Eastington
...ned glass and clear windows throughout the church. the windows have two types of tracery - reticulated and perpendicular. #church
3dwarehouse
free

St. Bartholomew's Church, Coaley
...e tower, have diagonal buttresses while the nave, aisle, organ chamber and porch have buttresses at right angles. #church #coaley
3dwarehouse
free

Congregational Chapel, Cam
...s. y-tracery in window over front doorway. oculus window in this gable end. brick extension added in 1965. #building #cam #church
3dwarehouse
free

St. Cyr's Church, Stinchcombe
...of south aisle. chancel floor is several steps up from nave floor because of the sloping nature of the site. #church #stinchcombe
3dwarehouse
free

St James's Church, Charfield, South Gloucestershire
...old #english #gloucestershire #grade_i #heritage #listed #redundant #south_gloucestershire #stone #tower #trm_da #wickwar #wotton
3dwarehouse
free

St. Nicholas Church, Ozleworth
...d the church, 1873-74. he extended the nave westwards, adding buttresses, and largely rebuilt the south porch. #church #ozleworth
3dwarehouse
free

Porch ruin, Frocester
...here is a wide 20th c coping to the cut-down walls of the church, where the porch originally abutted the nave. #church #frocester
3dwarehouse
free

St. George's Church, Cam
...completed in 1848. the porch, clerestory and vestry have similar very decorative, pierced balustrade parapets. #building #cam...
Nibley
3dwarehouse
free

Milestone, Nibley
...with raised serif lettering and border. plate bolted to the stone post. 'trig point' inscribed in the stone face. #nibley
3dwarehouse
free

Chest tomb #2, Nibley
... and patterned bulbous ends; and moulded top. central plain raised side panels inscribed to henry and hannah exell, #nibley #tomb
3dwarehouse
free

Tyndale Monument, Nibley
...is spot, he suffered martyrdom burned at the stake] at vilvorde in flanders on october 6rh, 1536'. #monument #nibley #tyndale
3dwarehouse
free

3039 S 1000 W Nibley Utah
...3039 s 1000 w nibley utah
3dwarehouse
this is a 3d model of 3039 s 1000 w that reflect future projects...
3dwarehouse
free

Chest tomb #1, Nibley
...entre line - with rich stone carving incorporating skulls and cherubs. cyma moulded base. inscriptions not legible. #nibley #tomb
3dwarehouse
free

Telephone box #10, Nibley
...ing design by the architect sir giles gilbert scott. the crown motif commemorates the silver jubilee of king george v. #telephone
3dwarehouse
free

House #1, Nibley
...ws. parapet gable at each end and a large projecting wing at rear. cotswold stone tile roof. stone chimney stacks. #house #nibley
3dwarehouse
free

Commemorative seat, Stinchcombe
...to the west; and of the tyndale monument at nibley and the narrow waterley bottoms valley to the east....
Martin
3dwarehouse
free

Martin
...martin
3dwarehouse
martin's gehry house
3dwarehouse
free

Martins hus
...martins hus
3dwarehouse
martins villa, falköping #falkoping #falköping #martin #torstenssonsgatan
3dwarehouse
free

martin
...martin
3dwarehouse
3dwarehouse
free

martin
...martin
3dwarehouse
3dwarehouse
free

MARTIN
...martin
3dwarehouse
3dwarehouse
free

Martin
...martin
3dwarehouse
3dwarehouse
free

martin
...martin
3dwarehouse
3dwarehouse
free

Martin
...martin
3dwarehouse
3dwarehouse
free

MARTIN
...martin
3dwarehouse
3dwarehouse
free

Martin
...martin
3dwarehouse
Church
3dwarehouse
free

church
...church
3dwarehouse
church #church
3dwarehouse
free

church
...church
3dwarehouse
church #church
3dwarehouse
free

church
...church
3dwarehouse
church #church
3dwarehouse
free

Church
...church
3dwarehouse
church #church
3dwarehouse
free

church
...church
3dwarehouse
church #church
3dwarehouse
free

Church
...church
3dwarehouse
church #church
3dwarehouse
free

church
...church
3dwarehouse
church #church
3dwarehouse
free

Church
...church
3dwarehouse
church #church
3dwarehouse
free

church
...church
3dwarehouse
church #church
3dwarehouse
free

Church
...church
3dwarehouse
church #church
St
3dwarehouse
free

st
...st
3dwarehouse
st
3dwarehouse
free

st
...st
3dwarehouse
st
3dwarehouse
free

st
...st
3dwarehouse
st #strom
3dwarehouse
free

sts
...sts
3dwarehouse
stst #sts
3dwarehouse
free

Hope St and Norris St
...hope st and norris st
3dwarehouse
a 2d map of hope st and norris st.
3dwarehouse
free

club st st
...club st st
3dwarehouse
club design
3dwarehouse
free

st
...st
3dwarehouse
i made it 4 no reasen #st
3dwarehouse
free

AT-ST
...at-st
3dwarehouse
at-st walker like in star wars :)
3dwarehouse
free

St St Balustrades
...st st balustrades
3dwarehouse
presentation secret mounted stainless steel handrailing
3dwarehouse
free

ST
...st
3dwarehouse
i made this my self #cars #gun #st
