CG Trader

Split level ramp house
by CG Trader
Last crawled date: 1 year, 10 months ago
This 3D model was originally created with Sketchup 8 and then converted to all other 3D formats. Native format is .skp 3dsmax scene is 3ds Max 2016 version, rendered with Vray 3.00 Standard 4-level side split with ramps instead of stairs. Comes compete with movie theatre and motorized wheelchair (Hover-round?) interior. Master bath has a 5' turning circle. Hallways are 4' wide. Outside ramps are at rear. Ramp section can be replaced with stairs. BTW: I am working on a large subdivision with models that I find interesting. If you want one of yours in there, I will put it there. Lots are 100' X 100' or 150' deep. There are about 40 of them. Someday I might finish it. TY Paul for the houses in the framed stage. This one will be in it. It is expandable. house home building residential exterior exterior exterior house house exterior residential building residential house
Similar models
3dwarehouse
free

Split level ramp house
...he houses in the framed stage. this one will be in it. it is expandable. #multilevel_house #walkthru #wheelchair_accessible_house
cg_trader
free

villa
...itecture building home residential house architectural other exterior house house exterior residential building residential house
cg_trader
free

Split Level House
...okshelves. house home building residential exterior exterior exterior house house exterior residential building residential house
cg_trader
free

Big Old House
...e chimney) house home building residential exterior exterior exterior house house exterior residential building residential house
cg_trader
free

Row House
...u want to. house home building residential exterior exterior exterior house house exterior residential building residential house
cg_trader
free

American house with interior
...nus porch. house home building residential exterior exterior exterior house house exterior residential building residential house
cg_trader
free

American Home
...shell. someone (paul?) can put an interior in it. similar to one of pauls latest models, the interior arrangement...
cg_trader
free

Split Level House
... my files. house home building residential exterior exterior exterior house house exterior residential building residential house
cg_trader
free

Ramp House
...r stove and refridgerator and move in. house exterior architecture building home building component exterior house house exterior
cg_trader
free

Multi level House
...this. bob house home building residential exterior exterior exterior house house exterior residential building residential house
Ramp
turbosquid
$3

Kicker Ramp - Skate Ramp
...ramp - skate ramp for download as 3ds, obj, c4d, fbx, and dae on turbosquid: 3d models for games, architecture, videos. (1153575)
turbosquid
$2

Ramp
...squid
royalty free 3d model ramp for download as obj and fbx on turbosquid: 3d models for games, architecture, videos. (1494204)
turbosquid
$5
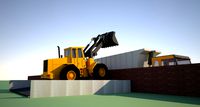
ramp
... available on turbo squid, the world's leading provider of digital 3d models for visualization, films, television, and games.
3d_export
$5

Ramp 3D Model
...ramp 3d model
3dexport
ramp jump carjump carramp car
ramp 3d model ryisnelly100 83186 3dexport
turbosquid
$10
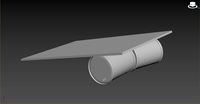
Ramp and Barrels
...d
royalty free 3d model ramp and barrels for download as fbx on turbosquid: 3d models for games, architecture, videos. (1263040)
turbosquid
$19
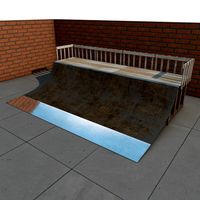
Skate Ramp
...ty free 3d model skate ramp for download as dxf, obj, and fbx on turbosquid: 3d models for games, architecture, videos. (1187602)
turbosquid
$19
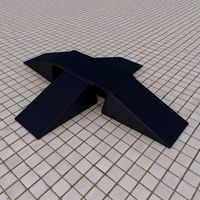
Skate Ramp
...ee 3d model skate ramp for download as dxf, obj, c4d, and fbx on turbosquid: 3d models for games, architecture, videos. (1187673)
turbosquid
$80
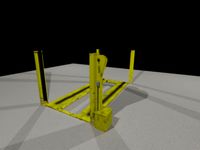
Hydralic Ramps
... available on turbo squid, the world's leading provider of digital 3d models for visualization, films, television, and games.
turbosquid
$45
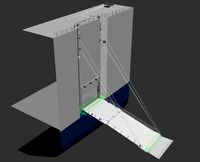
ramp door_center
... available on turbo squid, the world's leading provider of digital 3d models for visualization, films, television, and games.
turbosquid
$40
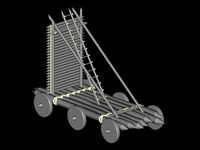
Ramp.3DS
... available on turbo squid, the world's leading provider of digital 3d models for visualization, films, television, and games.
Split
3ddd
$1

Split Chair
...split chair
3ddd
split
split chair
3ddd
$1

split chair
...split chair
3ddd
split
split chair
design_connected
$4

Split
...split
designconnected
glas italia split coffee tables computer generated 3d model. designed by piero lissoni.
turbosquid
$30
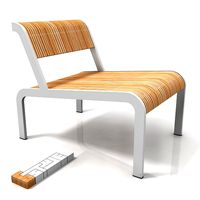
split
... available on turbo squid, the world's leading provider of digital 3d models for visualization, films, television, and games.
3ddd
free

Стул Split
...стул split
3ddd
стул
стул для посетителей split
3ddd
$1

Split Fiorella
...split fiorella
3ddd
slamp
люстра из стекла split fiorella ,размеры 76х76х58 см
design_connected
$18

Split Armchair
...split armchair
designconnected
ton split armchair computer generated 3d model. designed by levy, arik.
turbosquid
$1

Splitting Axe
...quid
royalty free 3d model splitting axe for download as obj on turbosquid: 3d models for games, architecture, videos. (1619060)
3ddd
$1
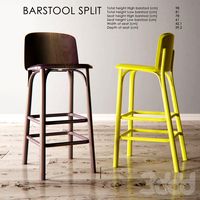
Barstool split
...or the feet while sitting. it is offered in two height variants that can be used in restaurants – as well as in private kitchens.
3ddd
$1

AC SPLIT
...ac split
3ddd
3dmax / vray
Level
design_connected
$11

Levels
...levels
designconnected
one nordic levels computer generated 3d model. designed by form us with love.
design_connected
$7
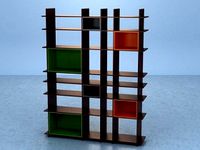
Level
...level
designconnected
zanotta level shelves and storage computer generated 3d model. designed by arik levy.
turbosquid
$29
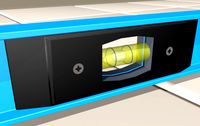
level
...ty free 3d model level for download as 3ds, obj, c4d, and fbx on turbosquid: 3d models for games, architecture, videos. (1272856)
turbosquid
$1
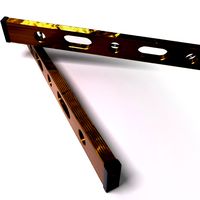
level
... available on turbo squid, the world's leading provider of digital 3d models for visualization, films, television, and games.
3d_export
$5
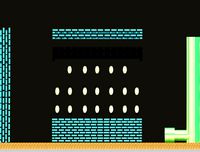
Mario level
...mario level
3dexport
mario level low quality for fun videos
3ddd
$1
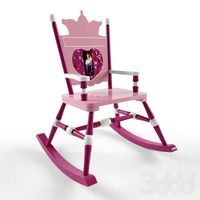
LEVELS OF DISCOVERY
...етская мебель "levels of discovery". rab10003 princess mini rocker
кресло-качалка (мини) "принцесса навсегда"
3d_export
$19
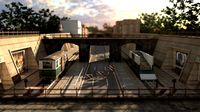
level design
...level design
3dexport
you can use this design (level design) in your own game.
turbosquid
$60
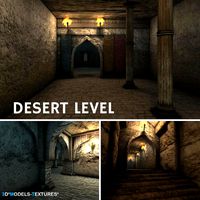
Desert level
...squid
royalty free 3d model desert level for download as fbx on turbosquid: 3d models for games, architecture, videos. (1208131)
turbosquid
$15
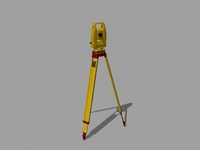
Transit Level
...quid
royalty free 3d model transit level for download as max on turbosquid: 3d models for games, architecture, videos. (1158112)
turbosquid
$14

Districts Level
...id
royalty free 3d model districts level for download as max on turbosquid: 3d models for games, architecture, videos. (1408410)
House
archibase_planet
free

House
...t
house residential house private house wooden house
house wooden n290815 - 3d model (*.gsm+*.3ds) for exterior 3d visualization.
archibase_planet
free

House
...use residential house private house wooden house
house wood stone n140815 - 3d model (*.gsm+*.3ds) for exterior 3d visualization.
archibase_planet
free

House
...ibase planet
house residential house building private house
house n050615 - 3d model (*.gsm+*.3ds) for exterior 3d visualization.
archibase_planet
free

House
...ibase planet
house residential house building private house
house n030615 - 3d model (*.gsm+*.3ds) for exterior 3d visualization.
archibase_planet
free

House
...ibase planet
house residential house building private house
house n230715 - 3d model (*.gsm+*.3ds) for exterior 3d visualization.
archibase_planet
free

House
...ibase planet
house residential house building private house
house n240615 - 3d model (*.gsm+*.3ds) for exterior 3d visualization.
archibase_planet
free

House
...ibase planet
house residential house building private house
house n290815 - 3d model (*.gsm+*.3ds) for exterior 3d visualization.
archibase_planet
free

House
...ibase planet
house residential house building private house
house n110915 - 3d model (*.gsm+*.3ds) for exterior 3d visualization.
archibase_planet
free

House
...ibase planet
house residential house building private house
house n120915 - 3d model (*.gsm+*.3ds) for exterior 3d visualization.
archibase_planet
free

House
...ibase planet
house residential house building private house
house n210915 - 3d model (*.gsm+*.3ds) for exterior 3d visualization.
