3DWarehouse

Split-level House
by 3DWarehouse
Last crawled date: 2 years, 11 months ago
This is another exemple of the brutalist architecture from the 80s, with raw material as brick and concrete, natural stone floors and clay roof tiles and tempered green glass windows that takes their shapes from the sloped ceilings. Split in levels to fit the sloped lot, the street level features the car port, the main entrance and reception area with a Dem and a half bathroom, two service entrance - one that leads to the service patio and the other, to the backyard – service area with the laundryroom, kitchen and breakfastroom. In the lower level, the living/dining area that opens to a veranda and the garden in the back of the lot, and wine cellar that is located under the staircase. In the upper level, the master bedroom with a dressingroom and a bathroom, another bathroom that serves the other two bedrooms. This model was made in layers and full interior. Get a look inside and, please, rate. #1980s #1982 #80s_architeture #anos_80 #armários_embutidos #arquitetura #arquitetura_brutalista #arquitetura_moderna #brazilian_house #brick #brutalismo #brutalist_architecture #builtin_closet #carport #casa_brasileira #casa_moderna #clay_roof_tiles #concrete #concreto_aparente #copa #copacozinha #despensa #domus #early_80s #eighties #fogão_continental_2001 #laje_inclinada #lavabo #lavadora_brastemp_plenomatic #master_bedroom #modern_architecture #natural_stone_floors #porta_de_correr #sliding_door #sloped_ceilings #split #splitlevel #telhas_de_barro #tempered_green_glass #tijolos #tijolos_aparentes #tijolos_junta_a_prumo
Similar models
3dwarehouse
free

House
...mily_house #sliding_door #sloped_ceilings #split #telhas_de_barro #tempered_green_glass #tijolos_aparentes #tijolos_junta_a_prumo
3dwarehouse
free

Split-level House
...om #modern_architecture #postmodern #postmodern_architecture #postmodern_house #splitlevel #telhas_de_barro #dwelling_house #home
3dwarehouse
free

Modern Contemporary House
...e #modern_contemporary_house #modern_house #piscina #pool #slinding_doors #three_bedrooms #três_dormitórios #home #dwelling_house
3dwarehouse
free

House
..._ceilings #gable_roof #split #telhas_de_barro #tijolos #tijolos_aparentes #tijolos_junta_a_prumo #townhouse #dwelling_house #home
3dwarehouse
free

Modern Contemporary House
...yers and full interior. get a look inside and, please, rate. #modern_house #contemporary_house #architecture #modern_architecture
3dwarehouse
free

Kaelyn's Split Level House
...ring class. it has three bedrooms, two bathrooms, a two car garage, chimney, picture and double hung windows, and brick exterior.
3dwarehouse
free

Hillside House
...modern_architecture #modern_house #modernismo #piscina #pool #retro_house #seventies #swimming_pool #tetos_planos #dwelling #home
3dwarehouse
free

Split level villa
...ere are 2 bedrooms and a bathroom. up again there is the master bedroom with en-suite #4_bedroom #home #house #split_level #villa
3dwarehouse
free

Small House
...vabo #lavadora_brastemp_plenomatic #modern_architecture #modern_house #modernismo #skylight #small_house #starterhouse #townhouse
3dwarehouse
free

Split House
...tairs, you have a small shelf and the master bedroom and bathroom. download the extra furniture from split house extra furniture.
Split
3ddd
$1

Split Chair
...split chair
3ddd
split
split chair
3ddd
$1

split chair
...split chair
3ddd
split
split chair
design_connected
$4

Split
...split
designconnected
glas italia split coffee tables computer generated 3d model. designed by piero lissoni.
turbosquid
$30
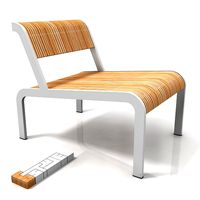
split
... available on turbo squid, the world's leading provider of digital 3d models for visualization, films, television, and games.
3ddd
free
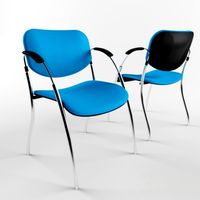
Стул Split
...стул split
3ddd
стул
стул для посетителей split
3ddd
$1
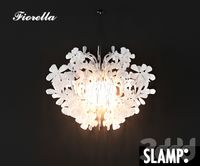
Split Fiorella
...split fiorella
3ddd
slamp
люстра из стекла split fiorella ,размеры 76х76х58 см
design_connected
$18
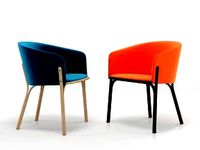
Split Armchair
...split armchair
designconnected
ton split armchair computer generated 3d model. designed by levy, arik.
turbosquid
$1

Splitting Axe
...quid
royalty free 3d model splitting axe for download as obj on turbosquid: 3d models for games, architecture, videos. (1619060)
3ddd
$1
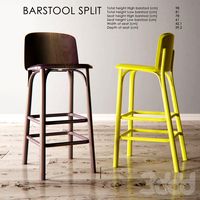
Barstool split
...or the feet while sitting. it is offered in two height variants that can be used in restaurants – as well as in private kitchens.
3ddd
$1

AC SPLIT
...ac split
3ddd
3dmax / vray
Level
design_connected
$11
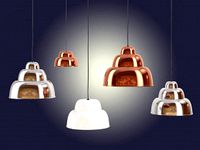
Levels
...levels
designconnected
one nordic levels computer generated 3d model. designed by form us with love.
design_connected
$7
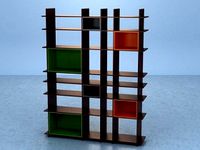
Level
...level
designconnected
zanotta level shelves and storage computer generated 3d model. designed by arik levy.
turbosquid
$29
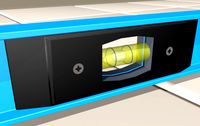
level
...ty free 3d model level for download as 3ds, obj, c4d, and fbx on turbosquid: 3d models for games, architecture, videos. (1272856)
turbosquid
$1
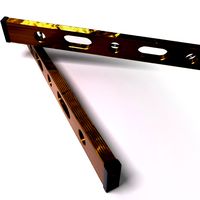
level
... available on turbo squid, the world's leading provider of digital 3d models for visualization, films, television, and games.
3d_export
$5
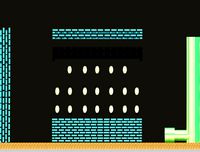
Mario level
...mario level
3dexport
mario level low quality for fun videos
3ddd
$1
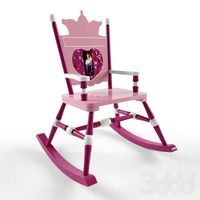
LEVELS OF DISCOVERY
...етская мебель "levels of discovery". rab10003 princess mini rocker
кресло-качалка (мини) "принцесса навсегда"
3d_export
$19
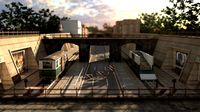
level design
...level design
3dexport
you can use this design (level design) in your own game.
turbosquid
$60
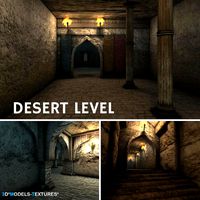
Desert level
...squid
royalty free 3d model desert level for download as fbx on turbosquid: 3d models for games, architecture, videos. (1208131)
turbosquid
$15
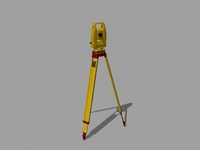
Transit Level
...quid
royalty free 3d model transit level for download as max on turbosquid: 3d models for games, architecture, videos. (1158112)
turbosquid
$14

Districts Level
...id
royalty free 3d model districts level for download as max on turbosquid: 3d models for games, architecture, videos. (1408410)
House
archibase_planet
free

House
...t
house residential house private house wooden house
house wooden n290815 - 3d model (*.gsm+*.3ds) for exterior 3d visualization.
archibase_planet
free

House
...use residential house private house wooden house
house wood stone n140815 - 3d model (*.gsm+*.3ds) for exterior 3d visualization.
archibase_planet
free

House
...ibase planet
house residential house building private house
house n050615 - 3d model (*.gsm+*.3ds) for exterior 3d visualization.
archibase_planet
free

House
...ibase planet
house residential house building private house
house n030615 - 3d model (*.gsm+*.3ds) for exterior 3d visualization.
archibase_planet
free

House
...ibase planet
house residential house building private house
house n230715 - 3d model (*.gsm+*.3ds) for exterior 3d visualization.
archibase_planet
free

House
...ibase planet
house residential house building private house
house n240615 - 3d model (*.gsm+*.3ds) for exterior 3d visualization.
archibase_planet
free

House
...ibase planet
house residential house building private house
house n290815 - 3d model (*.gsm+*.3ds) for exterior 3d visualization.
archibase_planet
free

House
...ibase planet
house residential house building private house
house n110915 - 3d model (*.gsm+*.3ds) for exterior 3d visualization.
archibase_planet
free

House
...ibase planet
house residential house building private house
house n120915 - 3d model (*.gsm+*.3ds) for exterior 3d visualization.
archibase_planet
free

House
...ibase planet
house residential house building private house
house n210915 - 3d model (*.gsm+*.3ds) for exterior 3d visualization.
