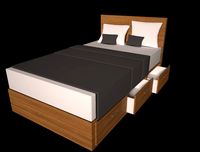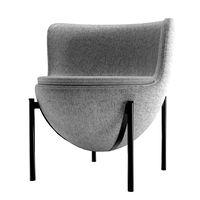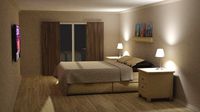3DWarehouse

Small House
by 3DWarehouse
Last crawled date: 2 years, 11 months ago
As requested by MДTT, TЯIMBLΣ HILLS CØP, here is an actual house with actual measurements from Wyandotte, Michigan. He sent me a map link and wanted to know the interior. This is a tiny yet interesting house. Based on all of what I know about old houses and careful observation and placement of the windows and doors, I was abloe to predict a floor plan that is very likely what the inside of this kit home could be. Kind of a retro house design a bit. You walk into a great room with fireplace right in front! Paulwall needed a house with a chimney in front. Beyond is the dining and kitchen with retro appliances. The sliding glass door and patio are not native to the design but I included them for they were there in the map inagery. Also, what I found is that this used to be a tudor house you will see tudor trim in bing maps via bing.com. I modeled the house as is though. Upstairs you get two large bedrooms and one bathroom. Closets are in the walls. Basement is beneath the stairs. A lot of houses in or near Detroit have a raised front patio as well which is also acurately sized. The house looks like a cottage bungalow with its steep roof and narrow form. I hope you enjoy this little house and please rate. I have set up a Facebook page for architecture so if that is of interest to you, it will be worth searching the link below :) #Bungalow #City_House #Cottage #Detroit #Detroit_House #House #Kit_Home #Modern_House #MДTT #Narrow_House #Old_House #Retro_House #Sears_Kit_Home #Small_House #Tiny_House #Townhouse #Tudor_House #TЯIMBLΣ_HILLS_CØP
Similar models
cg_trader
free

Small House
...te. i have set up a facebook page for architecture so if that is of interest to you, it will be worth searching the link below :)
3dwarehouse
free

House
...3 good bedrooms and 2 full bathrooms. i hope you enjoy this small house and please rate :) #house #tudor_house #home #small_house
3dwarehouse
free

Typical Bungalow
...i dont know how to make plants its so tiring. hope you like it #architecture #attic #bungalow #house #patio_2nd #synapse #typical
3dwarehouse
free

Small Cottage
...s on another game, and wanted to remake it on my laptop. please let me know what you think about it. #cottage #home #house #tudor
3dwarehouse
free

Retro House
...amily_house #house #kit_home #kit_house #mid_century_modern #retro_house #small_house #tiny_house #tract_house #traditional_house
3dwarehouse
free

Seattle Tudor House
...a relatively narrow lot with a back-facing overlook. #cottage #english_house #narrow_lot #seattle_house #tudor #tudor_style_house
3dwarehouse
free

country bungalow
...ow
3dwarehouse
i made it all myself, including the doors and windows. use at will. #bungalow #cottage #country_type_house #house
3dwarehouse
free

My Basic House Design
...y house but is somewhat the type of house i like. tell me what you think! #apartment #brick_house #floorplans #home #house #patio
3dwarehouse
free

Retro House
...amily_house #house #little_house #old_house #retro_house #small_house #suburban_home #sunburban_house #traditional_house #vintage
3dwarehouse
free

House
...e #cottage #bungalow #modern_house #tract_house #ranch_house #small_house #tiny_house #tiny_home #porch #kitchen #open_floor_plan
Small
3d_export
$10

small bed
...small bed
3dexport
small bed design for small house or small room with storage
3d_export
$10

small house
...small house
3dexport
a small house. the project of a small country house.
3d_ocean
$4

Small Cake
...small cake
3docean
cake food small
just a small cake ready for render
3d_export
$6

small armchair
...small armchair
3dexport
small armchair
3d_export
$5

a small world
...a small world
3dexport
a small world
3d_export
$5

small room
...small room
3dexport
small cozy room
3d_export
$5

small tank
...small tank
3dexport
small tank modeling in blender
design_connected
free

small lounge
...small lounge
designconnected
free 3d model of small lounge
design_connected
$11

Watermelons Small
...watermelons small
designconnected
watermelons small computer generated 3d model.
3d_export
$5

small house
...small house
3dexport
a small cozy house on the foundation, the interior is missing.
House
archibase_planet
free

House
...t
house residential house private house wooden house
house wooden n290815 - 3d model (*.gsm+*.3ds) for exterior 3d visualization.
archibase_planet
free

House
...use residential house private house wooden house
house wood stone n140815 - 3d model (*.gsm+*.3ds) for exterior 3d visualization.
archibase_planet
free

House
...ibase planet
house residential house building private house
house n050615 - 3d model (*.gsm+*.3ds) for exterior 3d visualization.
archibase_planet
free

House
...ibase planet
house residential house building private house
house n030615 - 3d model (*.gsm+*.3ds) for exterior 3d visualization.
archibase_planet
free

House
...ibase planet
house residential house building private house
house n230715 - 3d model (*.gsm+*.3ds) for exterior 3d visualization.
archibase_planet
free

House
...ibase planet
house residential house building private house
house n240615 - 3d model (*.gsm+*.3ds) for exterior 3d visualization.
archibase_planet
free

House
...ibase planet
house residential house building private house
house n290815 - 3d model (*.gsm+*.3ds) for exterior 3d visualization.
archibase_planet
free

House
...ibase planet
house residential house building private house
house n110915 - 3d model (*.gsm+*.3ds) for exterior 3d visualization.
archibase_planet
free

House
...ibase planet
house residential house building private house
house n120915 - 3d model (*.gsm+*.3ds) for exterior 3d visualization.
archibase_planet
free

House
...ibase planet
house residential house building private house
house n210915 - 3d model (*.gsm+*.3ds) for exterior 3d visualization.
