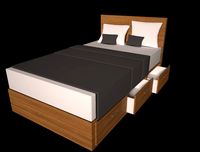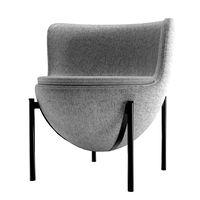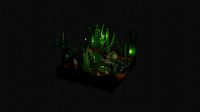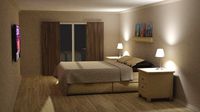3DWarehouse

Small House
by 3DWarehouse
Last crawled date: 10 months, 3 weeks ago
This is a small, two story home containing 1100 square feet. It includes 1 bed, 1.5 bath, and good size living space. This home has a small carport which leads to the main entrance. It has a flipped floor plan with the living space on the second floor and sleeping on the first floor. Be sure to use Layers to better view the inside.
Similar models
3dwarehouse
free

New home
... living/kitchen, three badroons and office. top floor has terrace, four badroons or offices, studios, whatever. #glass #home #new
3dwarehouse
free

Small Space - Design 1
...print of a standard 20 foot shipping container. created by ziggy davies #amazing #container #home #living #shipping #small #space
3dwarehouse
free

mitochondrio
...mitochondrio
3dwarehouse
this is a great 2 floor living home, that has unique style #arc_home
3dwarehouse
free

Family home
...all 3 bedroom detached house with open plan living space and small garden #family_home #family_house #garage #garden #home #house
3dwarehouse
free

THis is a drawing showing the pop up trailer from earlier with a small
... place to stay. the main floor of the hoem is 415 squre feet of living space. #pop_up #pop_up_trailer #small #small_home #trailer
cg_trader
$3

secondary home-01
...eas to build a small house in a narrow space, impressive ...
a small house, a cabin less. living cheaply in the space available.
3dwarehouse
free

Modern House
...droom #deisgn #glass #glass_roof #home #house #modern #onsuit #overhang #property #single_bedroom #spiral_staircase #tower #walls
cg_trader
$10

living-room-modern
...l apartment has been working on the calf beautiful and simple and at the same time modern to provide the appropriate atmosphere .
3dwarehouse
free

Custom Home Two
...eck area in the back. thanks to rouge for the range rover! #big_house #deck #house #land_rover #range_rover #rouge #small_mansion
3dwarehouse
free

Modern House (Rib House)
...rge outdoor living spaces. designed for a beach front property with views. floorplan is not yet finished. #home #house #structure
Small
3d_export
$10

small bed
...small bed
3dexport
small bed design for small house or small room with storage
3d_export
$10

small house
...small house
3dexport
a small house. the project of a small country house.
3d_ocean
$4

Small Cake
...small cake
3docean
cake food small
just a small cake ready for render
3d_export
$6

small armchair
...small armchair
3dexport
small armchair
3d_export
$5

a small world
...a small world
3dexport
a small world
3d_export
$5

small room
...small room
3dexport
small cozy room
3d_export
$5

small tank
...small tank
3dexport
small tank modeling in blender
design_connected
free

small lounge
...small lounge
designconnected
free 3d model of small lounge
design_connected
$11

Watermelons Small
...watermelons small
designconnected
watermelons small computer generated 3d model.
3d_export
$5

small house
...small house
3dexport
a small cozy house on the foundation, the interior is missing.
House
archibase_planet
free

House
...t
house residential house private house wooden house
house wooden n290815 - 3d model (*.gsm+*.3ds) for exterior 3d visualization.
archibase_planet
free

House
...use residential house private house wooden house
house wood stone n140815 - 3d model (*.gsm+*.3ds) for exterior 3d visualization.
archibase_planet
free

House
...ibase planet
house residential house building private house
house n050615 - 3d model (*.gsm+*.3ds) for exterior 3d visualization.
archibase_planet
free

House
...ibase planet
house residential house building private house
house n030615 - 3d model (*.gsm+*.3ds) for exterior 3d visualization.
archibase_planet
free

House
...ibase planet
house residential house building private house
house n230715 - 3d model (*.gsm+*.3ds) for exterior 3d visualization.
archibase_planet
free

House
...ibase planet
house residential house building private house
house n240615 - 3d model (*.gsm+*.3ds) for exterior 3d visualization.
archibase_planet
free

House
...ibase planet
house residential house building private house
house n290815 - 3d model (*.gsm+*.3ds) for exterior 3d visualization.
archibase_planet
free

House
...ibase planet
house residential house building private house
house n110915 - 3d model (*.gsm+*.3ds) for exterior 3d visualization.
archibase_planet
free

House
...ibase planet
house residential house building private house
house n120915 - 3d model (*.gsm+*.3ds) for exterior 3d visualization.
archibase_planet
free

House
...ibase planet
house residential house building private house
house n210915 - 3d model (*.gsm+*.3ds) for exterior 3d visualization.
