3DWarehouse

Small house V12 - detailed interior
by 3DWarehouse
Last crawled date: 1 year, 11 months ago
Render examples: https://i.ibb.co/k3vVGs5/Smallhouse-V12-Southwest.jpg https://i.ibb.co/qNQDx3v/Smallhouse-V12-Northwest.jpg https://i.ibb.co/GJ3HGGM/Smallhouse-V12-Living-room.jpg https://i.ibb.co/tmXq0s8/Smallhouse-V12-Kitchen.jpg https://i.ibb.co/2Mbsb90/Smallhouse-V12-Bedroom.jpg Not a tiny but still a very small 2-person house on a steep hillside in Switzerland. Upper floor: - Carport and bicycle storage - Main room with kitchen, dining table and sofa area Lower floor: - Bedroom - Bathroom The fireplace is more for ambiance and is just shown as a option, as the house has regular heating anyway. Download and have a look with my ready-made scenes. Thanks for your interests.
Similar models
3dwarehouse
free

Small house V14 - Glass main room - Detailed interior
...6/2020-10-03-small-glass-house-kitchen.jpg - 1 main glass room with kitchen, dining and salon - 1 bathroom - 1 bedroom - 1 garage
3dwarehouse
free

18m yacht V12 - Detailed interior
...ulsion - generator, battery pack and seakeeper gyro amidships download and take a look with my scenes. thanks for your interests.
3dwarehouse
free

Small house V15
...ibb.co/tzcd3lz/2020-10-20-small-flat-house-v15-southwest.jpg https://i.ibb.co/0d1fv0g/2020-10-20-small-flat-house-v15-kitchen.jpg
3dwarehouse
free

Tiny house V18 - Very detailed interior
...se-v18-bathroom.jpg very small 1 person house: - kitchen - salon with sofa and desk - bedroom with big tv - bathroom with bathtub
3dwarehouse
free

Tiny house V11 - Weekend retreat - (detailed interiour)
...ed dining table it's very small, but quite cosy and just fine for a weekend or for short quiet holidays out of the busy city.
3dwarehouse
free

Small house V16 - Very detailed interior
...the south, otherwise very enclosed and secluded. - 1 main room with kitchen, dining and salon - 1 bedroom - 1 bathroom - 1 garage
3dwarehouse
free

small house
...small house
3dwarehouse
#modern #smallhouse #gettingstarted
3dwarehouse
free

smallhouse
...smallhouse
3dwarehouse
small one storey house #small_house
3dwarehouse
free

11m Tug yacht V16 - Detailed interior
... standing height engine room with internal access - solar roof - midship lounge - seakeeper gyro #yacht #boat #switzerland #swiss
3dwarehouse
free

House 58 - Small House
...ouse 58 - small house
3dwarehouse
small house fit for a bachelor or a couple starting a family. #smallhouses #flat #bachelorspad
V12
turbosquid
$100

V12 Hypercar
...squid
royalty free 3d model v12 hypercar for download as skp on turbosquid: 3d models for games, architecture, videos. (1482605)
turbosquid
$30

Sword V12
...rbosquid
royalty free 3d model sword v12 for download as c4d on turbosquid: 3d models for games, architecture, videos. (1374966)
turbosquid
$100

V12 Engine
... available on turbo squid, the world's leading provider of digital 3d models for visualization, films, television, and games.
turbosquid
$90

V12 Engine
... available on turbo squid, the world's leading provider of digital 3d models for visualization, films, television, and games.
turbosquid
$5

V12 Engine
... available on turbo squid, the world's leading provider of digital 3d models for visualization, films, television, and games.
3d_export
$12

v12 engine assembly
...v12 engine assembly
3dexport
it is a full v12 engine working assembly. all the parts included in the have been given.
3d_export
free

Aston Martin V12 Vantage
...aston martin v12 vantage
3dexport
aston martin v12 vantage
3d_export
free

1999 CAR V12 LMR
...1999 car v12 lmr
3dexport
1999 car v12 lmr
3d_export
free

Audi Q7 V12 TDI
...audi q7 v12 tdi
3dexport
2009 audi q7 v12 tdi
3d_export
$9

V12 Engine
...v12 engine
3dexport
this 3d model is design in solidworks. render in keyshot.
Small
3d_export
$10
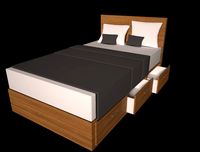
small bed
...small bed
3dexport
small bed design for small house or small room with storage
3d_export
$10

small house
...small house
3dexport
a small house. the project of a small country house.
3d_ocean
$4

Small Cake
...small cake
3docean
cake food small
just a small cake ready for render
3d_export
$6
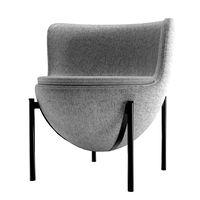
small armchair
...small armchair
3dexport
small armchair
3d_export
$5
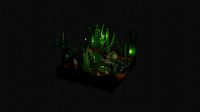
a small world
...a small world
3dexport
a small world
3d_export
$5
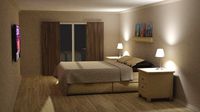
small room
...small room
3dexport
small cozy room
3d_export
$5

small tank
...small tank
3dexport
small tank modeling in blender
design_connected
free
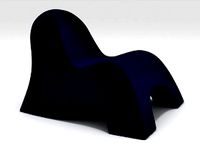
small lounge
...small lounge
designconnected
free 3d model of small lounge
design_connected
$11

Watermelons Small
...watermelons small
designconnected
watermelons small computer generated 3d model.
3d_export
$5

small house
...small house
3dexport
a small cozy house on the foundation, the interior is missing.
Interior
3d_export
$300
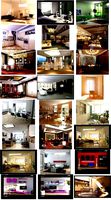
interior
...interior
3dexport
collection of different interiors for everyone
turbosquid
$100

Interior
...urbosquid
royalty free 3d model interior for download as max on turbosquid: 3d models for games, architecture, videos. (1622862)
turbosquid
$100

Interior
...urbosquid
royalty free 3d model interior for download as max on turbosquid: 3d models for games, architecture, videos. (1622855)
turbosquid
$100
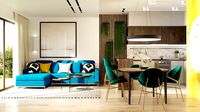
Interior
...urbosquid
royalty free 3d model interior for download as max on turbosquid: 3d models for games, architecture, videos. (1527698)
turbosquid
$100

Interior
...urbosquid
royalty free 3d model interior for download as max on turbosquid: 3d models for games, architecture, videos. (1415819)
turbosquid
$100

Interior
...urbosquid
royalty free 3d model interior for download as max on turbosquid: 3d models for games, architecture, videos. (1413021)
turbosquid
$100

interior
...turbosquid
royalty free 3d model interior for download as ma on turbosquid: 3d models for games, architecture, videos. (1412278)
turbosquid
$100
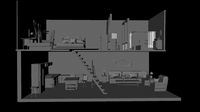
Interior
...turbosquid
royalty free 3d model interior for download as ma on turbosquid: 3d models for games, architecture, videos. (1412272)
turbosquid
free

Interior
...urbosquid
royalty free 3d model interior for download as max on turbosquid: 3d models for games, architecture, videos. (1645324)
3d_export
free

interior
...reated. use this interior design for your successful projects.<br>createt in 3ds max 2021! rendered in corona renderer 5.2!
House
archibase_planet
free

House
...t
house residential house private house wooden house
house wooden n290815 - 3d model (*.gsm+*.3ds) for exterior 3d visualization.
archibase_planet
free

House
...use residential house private house wooden house
house wood stone n140815 - 3d model (*.gsm+*.3ds) for exterior 3d visualization.
archibase_planet
free

House
...ibase planet
house residential house building private house
house n050615 - 3d model (*.gsm+*.3ds) for exterior 3d visualization.
archibase_planet
free

House
...ibase planet
house residential house building private house
house n030615 - 3d model (*.gsm+*.3ds) for exterior 3d visualization.
archibase_planet
free

House
...ibase planet
house residential house building private house
house n230715 - 3d model (*.gsm+*.3ds) for exterior 3d visualization.
archibase_planet
free

House
...ibase planet
house residential house building private house
house n240615 - 3d model (*.gsm+*.3ds) for exterior 3d visualization.
archibase_planet
free

House
...ibase planet
house residential house building private house
house n290815 - 3d model (*.gsm+*.3ds) for exterior 3d visualization.
archibase_planet
free

House
...ibase planet
house residential house building private house
house n110915 - 3d model (*.gsm+*.3ds) for exterior 3d visualization.
archibase_planet
free

House
...ibase planet
house residential house building private house
house n120915 - 3d model (*.gsm+*.3ds) for exterior 3d visualization.
archibase_planet
free

House
...ibase planet
house residential house building private house
house n210915 - 3d model (*.gsm+*.3ds) for exterior 3d visualization.
Detailed
3d_export
free
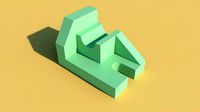
detail
...detail
3dexport
turbosquid
$20

High Detail Virus Detailed
...royalty free 3d model high detail virus for download as blend on turbosquid: 3d models for games, architecture, videos. (1531141)
3d_export
$5
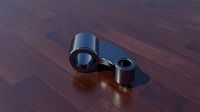
detail
...detail
3dexport
metallic solid object
turbosquid
$25

details
... available on turbo squid, the world's leading provider of digital 3d models for visualization, films, television, and games.
3d_ocean
$3

Detailed Book
...detailed book
3docean
book
detailed closed book with custom textures and separate pages
3d_ocean
$6
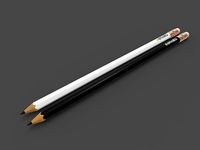
Detailed Pencil
...detailed pencil
3docean
eraser office pen pencil tool
detailed hexagon pencil with optional eraser
3d_ocean
$16

Detailed Asteroids
... models, perfect for use in space and sci-fi scenes… the extinction of the dinosaurs, the asteroid belt between earth and mars...
turbosquid
$495

Accurate and Detailed Internal Organs with Detailed Textures
... available on turbo squid, the world's leading provider of digital 3d models for visualization, films, television, and games.
3d_ocean
$19
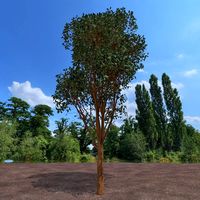
High detailed tree
...high detailed tree
3docean
detailed leaves tree
high detailed tree
3d_export
$10
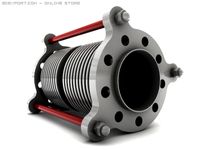
Detail 3D Model
...detail 3d model
3dexport
detail
detail 3d model mur 20254 3dexport
