3DWarehouse

Sky City
by 3DWarehouse
Last crawled date: 2 years, 11 months ago
Sky City is a possible future urban project aimed at helping put an end to major congestion and lack of green space in the Tokyo, Japan ward area. The plan consists of a building 1000 meters (3280.8 feet) tall and 400 meters (1312 feet) wide at the base, and a total floor area of 8 km² (3.1 miles² or 1976.8 acres). The design, proposed in 1989 by Takenaka Corporation, provides for 35,000 full-time residents and 100,000 workers. It comprises 14 concave dish-shaped 'Space Plateaus' stacked one upon the other. The building would include residences, offices, commercial facilities, schools, theatres and other modern amenities. #1000 #Bulding #City #Feet #Future #Google #Jeroen_Hut #Meter #pETRONAS_TOWERS #Sky #Sky_City #Skyscraper #Taipei_101 #TOKIO #tokyo #Tower
Similar models
3dwarehouse
free

Sky City 1000
...sky city 1000
3dwarehouse
#tokyo #japan #hyperbuilding #skycity1000
cg_trader
$5

Sky City
...sible future urban project aimed at helping put an end to major congestion and lack of green space in the tokyo, japan ward area.
3dwarehouse
free

Tokyo's SKY CITY
...125 sq km. architect: shizuo harada (esco) engineers: takenaka institute #building #city #highrise #japan #sky #skyscraper #tokyo
3dwarehouse
free

Sky City
...sky city
3dwarehouse
original modell! future building somewhere in japan #building #future #hungary #sky
3dwarehouse
free

Godzilla vs Sky City
...illa vs sky city
3dwarehouse
mecha godzilla, the dark knight tumbler, pac man, and the death star attacking tokyo's sky city
3dwarehouse
free

Zone/Area 51 UFO's attack Tokyo city 02
...zone/area 51 ufo's attack tokyo city 02
3dwarehouse
the z-51 ufo's attack tokyo city
3dwarehouse
free

tokyo city hall area
...tokyo city hall area
3dwarehouse
the tokyo city hall model
3dwarehouse
free

Tokyo Sky Tree
...tokyo sky tree
3dwarehouse
the tokyo sky tree is the tallest building in japan
3dwarehouse
free

Future City
...he buildings linking them. the city is based on crucainte of of star wars (global city) #city #earth #future #sky #skywalk #tower
3dwarehouse
free

Sky Needle
...sky needle
3dwarehouse
sky needle. cn liike building for our future city #cn_tower #ligon_middle #sky_needle
Sky
3ddd
free

Sky
...dd
sky , pointex , кресло
кресло sky от pointex
3d_ocean
$18

Sky Landscape
...loudy evening sky hdr sky hdri landscape panorama sky sky landscape
panoramic view of sky landscape in hdri 32bit size: 8786×3079
3d_ocean
$20

Cloudy sky
...cloudy sky
3docean
blue blue sky cloudy cloudy sky hdr sky
panoramic view of cloudy sky in hdri 32bit size: 10356×3933
3ddd
$1

Redline Sky
...redline sky
3ddd
redline , sky
производитель redline
модель sky
3ddd
$1

Sky sofa
...sky sofa
3ddd
sky , jardan
модель дивана sky от jardan
3d_ocean
$15

Hdri sky
...hdri sky
3docean
clouds day hdri morning sky sun
hdri view, for 3d scenes, as the environment
3ddd
free

SKY LINE / Ruby
...sky line / ruby
3ddd
sky line , ротанг
sky line ruby диван ротанговый
231х120х77см
3d_export
$15

sky sofa
...sky sofa
3dexport
turbosquid
free

Night sky
...sky
turbosquid
free 3d model night sky for download as blend on turbosquid: 3d models for games, architecture, videos. (1425659)
3d_ocean
$25

HDRI spherical sky panorama -0948- sun sky
... morning sky (time: 09:48) with a clear blue summer sky. many backplates of this sky also included! the panoramic texture has ...
City
3d_export
$18
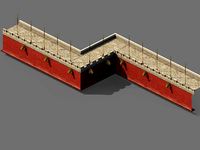
imperial city-city gate-city wall 782
...imperial city-city gate-city wall 782
3dexport
imperial city-city gate-city wall 782<br>3ds max 2015
3d_export
$18
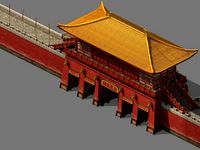
imperial city-city gate-city wall 785
...imperial city-city gate-city wall 785
3dexport
imperial city-city gate-city wall 785<br>3ds max 2015
3d_export
$40
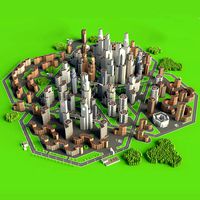
city
...city
3dexport
a city with non-standard architecture.
design_connected
$9
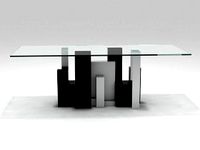
City
...city
designconnected
emmemobili city dining tables computer generated 3d model. designed by ferruccio laviani.
3ddd
$1
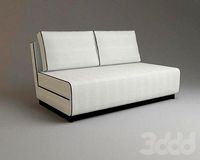
Диван City
...диван city
3ddd
city , softline
диван city (фирма softline)
3ddd
$1
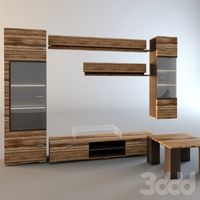
Гостиная CITY
...гостиная city
3ddd
city , дятьково
гостиная city производства дятьково
3d_export
$18
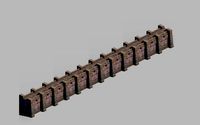
imperial city-shabak-city wall
...imperial city-shabak-city wall
3dexport
imperial city-shabak-city wall<br>3ds max 2015
3d_export
$18
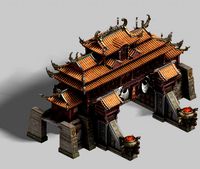
imperial city-shabak-city gate
...imperial city-shabak-city gate
3dexport
imperial city-shabak-city gate<br>3ds max 2015
turbosquid
$300

City
...ty
turbosquid
royalty free 3d model city for download as 3ds on turbosquid: 3d models for games, architecture, videos. (1235306)
turbosquid
$249

city
...ity
turbosquid
royalty free 3d model city for download as ma on turbosquid: 3d models for games, architecture, videos. (1340610)
