3DWarehouse
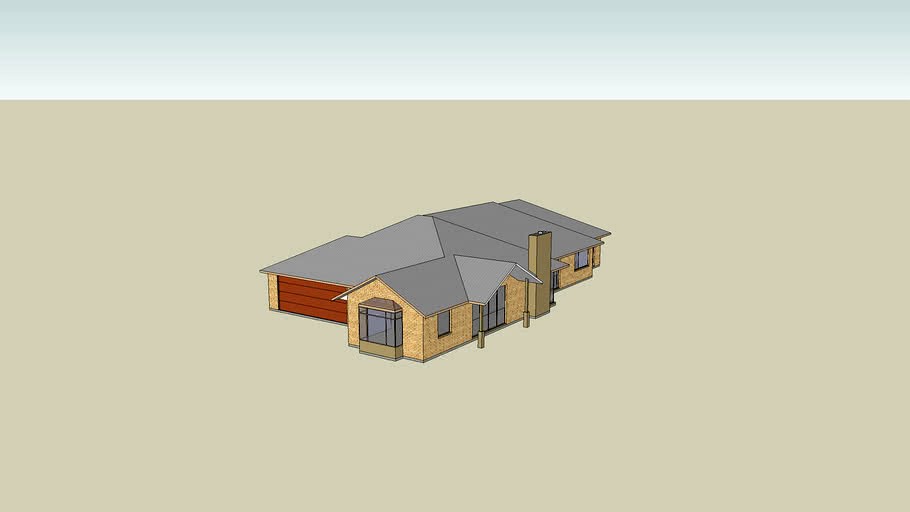
SK Homes, Plan 220
by 3DWarehouse
Last crawled date: 1 year, 10 months ago
Four Bedrooms, Two Living Areas, Double Garage, Floor Area - 219m2 - 2358ft2, Based on plan from PETER RAY HOMES Ltd, New Zealand. #4 #appliances #bathroom #bedroom #brick #building #construction #four #furniture #garage #glazing #home #house #joinery #kitchen #laundry #living #lounge #new_zealand #peter_ray_homes
Similar models
3dwarehouse
free

SK Homes, Plan 150
...ck #building #construction #four #furniture #garage #glazing #home #house #joinery #kitchen #laundry #living #lounge #new_zealand
3dwarehouse
free

House
... there are 4 bedrooms, 3 bathrooms and an office. outside there is also a three car garage #farm_house #garage #home #house #pool
3dwarehouse
free

Modern Home
...
3dwarehouse
3 bedroom home, with 2 full bathrooms, 1 guest toilet, kitchen, living area and double garage. #home #house #modern
3dwarehouse
free

house
... and good sized living areas. also has good sized garden an outdoor pool and garage. #bedrooms #garage #garden #home #house #pool
3dwarehouse
free

Family home
...all 3 bedroom detached house with open plan living space and small garden #family_home #family_house #garage #garden #home #house
3dwarehouse
free

3d house
...dwarehouse
a 10x 8 meter floor plan that involves 2 bedroom 1kitchen dining living room bathroom laundry area and parking garage
3dwarehouse
free

Modern House Design
...gn
3dwarehouse
starter home for a large rural property - 3 bedroom - 2 bathroom - double garage - open planned living and dining
3dwarehouse
free

house
...i also put in a river flowing past the house. please rate and comment !!! #cabin #forest #garage #home #house #lodge #pool #river
3dwarehouse
free

house
...de and out. download it to get full effect. please rate and comment !!!! #barn #barn_house #farm_house #garage #home #house #pool
3dwarehouse
free

4 Bedroom Home Landscaped and full interior
...tches etc... #area #bathroom #bedroom #detail #detailed #dining #electrical #garage #interior #kitchen #landscape #living #lounge
Sk
3d_export
$5

rifle sks
...rifle sks
3dexport
rifle sks simonov
turbosquid
$13

sks
... available on turbo squid, the world's leading provider of digital 3d models for visualization, films, television, and games.
turbosquid
$5

SK CAR
...
turbosquid
royalty free 3d model sk car for download as fbx on turbosquid: 3d models for games, architecture, videos. (1320169)
3ddd
free

Braun sk 2
...braun sk 2
3ddd
braun , радиоприемник.
легендарный braun sk 2.
turbosquid
$15

SK Kitchen
... available on turbo squid, the world's leading provider of digital 3d models for visualization, films, television, and games.
3d_export
$5
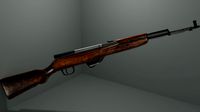
lowpoly sks
...lowpoly sks
3dexport
contact me if you need cheap lowpoly models
turbosquid
$26

SK-16 Kit
... free 3d model sk-16 kit(1) for download as max, obj, and fbx on turbosquid: 3d models for games, architecture, videos. (1281106)
humster3d
$75

3D model of SKS 45
...ter3d
buy a detailed 3d model of sks 45 in various file formats. all our 3d models were created maximally close to the original.
3ddd
$1
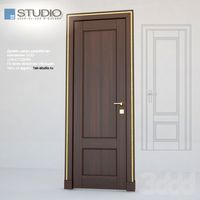
Дверь межкомнатная sk-001d
...ная sk-001d
3ddd
дверь
дверь межкомнатная sk-001d
дизайн от ооо "ск-студия"
сайт студии:http://1sk-studio.ru/
turbosquid
$2

Computer Desk SK-22
...el computer desk sk-22 for download as 3ds, max, obj, and fbx on turbosquid: 3d models for games, architecture, videos. (1190666)
220
design_connected
$29

Lotus 220
...lotus 220
designconnected
arketipo lotus 220 computer generated 3d model. designed by studiomemo.
design_connected
$11
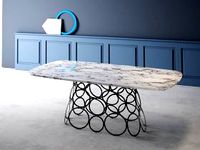
Hulahoop 220
...hulahoop 220
designconnected
bonaldo hulahoop 220 computer generated 3d model. designed by busana, alessandro .
design_connected
$27

Sayonara 220
...sayonara 220
designconnected
bbb emmebonacina sayonara 220 computer generated 3d model. designed by decursu, giorgio.
design_connected
$20

DS-220
...ds-220
designconnected
de sede ds 220 armchairs computer generated 3d model. designed by de sede design-team.
3ddd
$1

Olympus FE - 220
...olympus fe - 220
3ddd
olympus , фотоаппарат
olympus fe - 220
3ddd
$1

Carpenter 220
...carpenter 220
3ddd
диаметр стола 1,6м
turbosquid
$13

Nokia 220
... available on turbo squid, the world's leading provider of digital 3d models for visualization, films, television, and games.
design_connected
$27

Land Sofa 220
...ignconnected
photo-realistic 3d models of the land sofa 220 from bonaldo for 3d architectural and interior design presentations.
design_connected
$9

Zeus table 220
...us table 220
designconnected
poliform zeus table 220 dining tables computer generated 3d model. designed by vincent van duysen.
turbosquid
$50

Excavator JCB 220
...uid
royalty free 3d model excavator jcb 220 for download as on turbosquid: 3d models for games, architecture, videos. (1304620)
Plan
3d_export
free

house plan
...house plan
3dexport
plan
3d_export
$20

of plan
...dow, ventilator, furniture, flooring design, staircase, also showing the finishes like italian marble such dark and light shades.
3ddd
$1
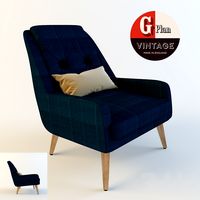
G Plan Vintage
...g plan vintage
3ddd
винтаж , g plan
g plan vintage armchair
turbosquid
$35
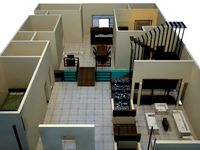
floor plan
...bosquid
royalty free 3d model floor plan for download as max on turbosquid: 3d models for games, architecture, videos. (1221698)
turbosquid
$35
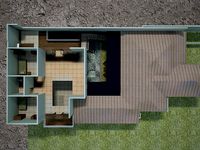
complete plan
...quid
royalty free 3d model complete plan for download as max on turbosquid: 3d models for games, architecture, videos. (1221693)
turbosquid
$35

floor plan
...bosquid
royalty free 3d model floor plan for download as max on turbosquid: 3d models for games, architecture, videos. (1221690)
turbosquid
$18
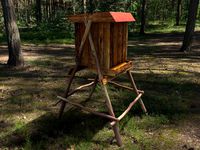
feeder plans
... available on turbo squid, the world's leading provider of digital 3d models for visualization, films, television, and games.
turbosquid
$12

housing plan
... available on turbo squid, the world's leading provider of digital 3d models for visualization, films, television, and games.
3d_export
$65

City planning
...city planning
3dexport
simple rendering of the scene file
3d_export
$65

City planning
...city planning
3dexport
simple rendering of the scene file
Homes
3d_export
$8

Home
...home
3dexport
home
3d_export
$8
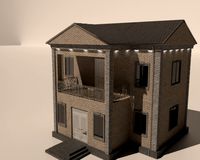
Home
...home
3dexport
home
3d_export
$5

home
...home
3dexport
home
3d_export
free
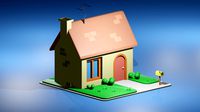
Home
...home
3dexport
this is home.
3d_export
$5
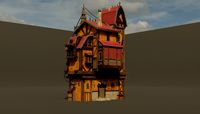
home
...home
3dexport
home god izi
3d_export
$5
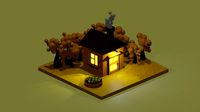
home
...home
3dexport
3d model home
3d_export
free

home
...home
3dexport
home. render and cycles
3ddd
free

Zara Home
...home , zara home , декоративный набор
zara home
3d_export
$5
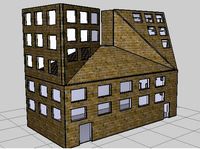
Home sweet home 3D Model
...home sweet home 3d model
3dexport
home model made in google sketch up
home sweet home 3d model snakeplease 100984 3dexport
3ddd
$1
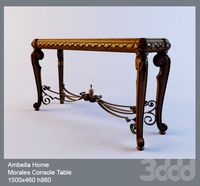
Ambella Home
...ambella home
3ddd
ambella home , консоль
ambella home
