3DWarehouse

Side-by-side duplex / semi-detached house / paired house (urban/neotraditional/TND)
by 3DWarehouse
Last crawled date: 1 year, 10 months ago
This is an example of a new-ish side-by-side duplex where fenestration, cladding, and entry porches make each residence visually distinct. This style is increasingly common in new urbanism or traditional neighborhood development (TND) projects in Rocky Mountain states, the Pacific Northwest, and Alberta and British Columbia. It wouldn't look out of place in Midwestern or Northeastern states, either. Each unit has a small 'open concept' (I hate that phrase) living/dining/kitchen area, 3 bedrooms, 2.5 baths, front and side (Buffalo style) entry doors, and a full basement. This model also has 'four-sided design' - architectural details and fenestration are more-or-less consistent on all sides. This model is meant for form-based zoning code illustration. To keep things simple, interior detail work is limited to floors, walls, doorways, ceilings, stairwells, and stairs. #building #house #home #residence #maison #duplex #two_family #double #side_by_side #porch #craftsman #arts_and_crafts #narrow_lot #urban #vernacular #missing_middle #new_urban #streetcar_suburb #new_urbanism #tnd #neotraditional #traditional_neighborhood_development #T3 #T4 #transect #zoning #form_based_code #basement #attached #paired_home #paired_house #residence #semidetached_house #suburban #two_household #two_family #party_wall #shared_wall
Similar models
3dwarehouse
free

Paired house / semi-detached house / side-by-side duplex (urban/neotraditional/TND)
...#attached #paired_home #paired_house #residence #semidetached_house #suburban #two_household #two_family #party_wall #shared_wall
3dwarehouse
free

New urban duplex / paired house / semi-detached house (urban/TND)
...t4 #transect #zoning #form_based_code #basement #suburban #usa #united_states #canada #new_england #northeast #northwest #midwest
3dwarehouse
free

New urban contemporary house (suburban/urban/TND)
...t3 #transect #zoning #form_based_code #basement #suburban #usa #united_states #canada #new_england #northeast #northwest #midwest
3dwarehouse
free

Neotraditional craftsman house / farmhouse
...sman #farmhouse #home #house #neotraditional #new_urban #new_urbanism #residence #single_family #suburban #t3 #tnd #urban #zoning
3dwarehouse
free

Craftsman revival / bungalow house (urban / neotraditional / TND)
...lopment #t3 #transect #zoning #form_based_code #usa #united_states #canada #new_england #northeast #midwest #southeast #northwest
3dwarehouse
free

New urban contemporary house (urban/TND)
...t3 #transect #zoning #form_based_code #basement #suburban #usa #united_states #canada #new_england #northeast #northwest #midwest
3dwarehouse
free

Craftsman revival / bungalow house (urban/neotraditional/TND)
...t #zoning #form_based_code #basement #suburban #usa #united_states #canada #new_england #northeast #midwest #southeast #northwest
3dwarehouse
free

American vernacular detached and duplex houses (urban/neotraditonal/TND)
...velopment #t3 #transect #zoning #form_based_code #basement #suburban #usa #united_states #canada #new_england #northeast #midwest
3dwarehouse
free

Craftsman revival / bungalow house (urban / neotraditional / TND)
...t #zoning #form_based_code #basement #suburban #usa #united_states #canada #new_england #northeast #midwest #southeast #northwest
3dwarehouse
free

Craftsman revival / bungalow house (urban / neotraditional / TND)
...t #zoning #form_based_code #basement #suburban #usa #united_states #canada #new_england #northeast #midwest #southeast #northwest
Neotraditional
cg_trader
$2

Wood Window with Shutters
...wood window with shutters cg trader wooden window neotraditional style with shutters, when closed they can prevent light...
cg_trader
free

Lamp Glass
...500mm. architecture lamp traditional interior houseware old classical neoclassical neotraditional lighting mosque fixtures glass pendant islamic architectural pendant lamp...
3dwarehouse
free

Neotraditional Craftsman / four square house
...neotraditional craftsman / four square house
3dwarehouse
3dwarehouse
free

Neotraditional craftsman house / farmhouse
...sman #farmhouse #home #house #neotraditional #new_urban #new_urbanism #residence #single_family #suburban #t3 #tnd #urban #zoning
3dwarehouse
free

Neotraditional ranch house
... and form/transect/tnd zoning graphics' collection for realistic four-sided models of typical north american style buildings.
3dwarehouse
free

Neotraditional cottage house
...lding #bungalow_court #cottage #cottage_court #home #house #new_urban #pocket_neighborhood #t4 #tiny_house #tnd #transect #zoning
3dwarehouse
free

Neotraditional folk Victorian / folk vernacular house
...tional #new_england #new_urban #northeast #ontario #pennsylvania #residence #rhode_island #t3 #t4 #tnd #upstate_new_york #vermont
3dwarehouse
free

American vernacular cottage / ADU (urban/neotraditional/TND)
...ment #suburban #t3 #t4 #transect #zoning #form_based_code #usa #united_states #canada #new_england #northeast #midwest #northwest
3dwarehouse
free

American vernacular cottage / ADU (urban/neotraditional/TND)
...ment #suburban #t3 #t4 #transect #zoning #form_based_code #usa #united_states #canada #new_england #northeast #midwest #northwest
3dwarehouse
free

Craftsman revival / bungalow house (urban / neotraditional / TND)
...lopment #t3 #transect #zoning #form_based_code #usa #united_states #canada #new_england #northeast #midwest #southeast #northwest
Tnd
archibase_planet
free
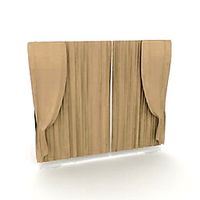
Curtain
...curtain archibase planet curtain drop-curtain curtain-tnd - 3d model for interior 3d...
archive3d
free

Curtain 3D Model
...curtain 3d model archive3d curtain drop-curtain curtain-tnd - 3d model for interior 3d...
thingiverse
free

Logo TND by byriderforrider
...logo tnd by byriderforrider
thingiverse
logo tnd
thingiverse
free

auto measure 1 by dav88
...fit in there. hold the device by the casing, tnd make sure the hole in the measurer is aligned...
renderosity
$9

Tournament Revolution for M4
...conforming figure short<br /> <br /> - 1 figure tnd (weapon)<br /> <br /> - 1 helmet (smart prop)<br...
grabcad
free

Tubulação Multi.
...tubulação multi. grabcad tubulação p01 tnd ...
cg_trader
$14

Round Drop in Bathroom Sink Black
...render: v-ray formats: 3ds max 2013, obj, fbx, 3ds https://www.maestrobath.com/vet-tndblk.html ...
grabcad
free

5 BAM
...mvr maldivi 3.9 sgd singapur 21.87 egp egipat 5.54 tnd tunis 3.85 lyd libija 259.97 kes kenija 33.43 zar...
3dwarehouse
free

tnd
...tnd
3dwarehouse
clara_io
free

tnd
...tnd
clara.io
no description
Duplex
3d_export
$22

Duplex House
...duplex house
3dexport
duplex house exterior 8x18meters area
3d_export
$5
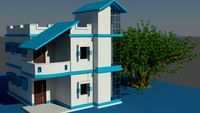
Duplex 3D Model
...duplex 3d model
3dexport
duplex
duplex 3d model ahmadarena 55497 3dexport
turbosquid
$57

duplex house
...squid
royalty free 3d model duplex house for download as max on turbosquid: 3d models for games, architecture, videos. (1192394)
turbosquid
$50

Duplex Building
...id
royalty free 3d model duplex building for download as max on turbosquid: 3d models for games, architecture, videos. (1462193)
turbosquid
$7

DUPLEX STOOL
...squid
royalty free 3d model duplex stool for download as max on turbosquid: 3d models for games, architecture, videos. (1574084)
turbosquid
$5

Door-duplex
...osquid
royalty free 3d model door-duplex for download as fbx on turbosquid: 3d models for games, architecture, videos. (1679168)
turbosquid
$12

Velldoris - Duplex
...del velldoris - duplex for download as max, max, obj, and fbx on turbosquid: 3d models for games, architecture, videos. (1592807)
turbosquid
$239

Duplex house
...odel duplex house for download as max, max, max, fbx, and obj on turbosquid: 3d models for games, architecture, videos. (1564848)
turbosquid
$119

Duplex house
...odel duplex house for download as max, max, max, obj, and fbx on turbosquid: 3d models for games, architecture, videos. (1558670)
turbosquid
$89

Duplex house
...odel duplex house for download as max, max, max, obj, and fbx on turbosquid: 3d models for games, architecture, videos. (1558834)
Detached
turbosquid
$5

Detached Garage
... available on turbo squid, the world's leading provider of digital 3d models for visualization, films, television, and games.
turbosquid
$15

Detached Single Story
...royalty free 3d model detached single storey for download as on turbosquid: 3d models for games, architecture, videos. (1365704)
turbosquid
$15

Detached Single Story
...alty free 3d model detached single storey for download as skp on turbosquid: 3d models for games, architecture, videos. (1365711)
turbosquid
$10

Semi Detach House
... available on turbo squid, the world's leading provider of digital 3d models for visualization, films, television, and games.
turbosquid
$7

semi-detached House
... available on turbo squid, the world's leading provider of digital 3d models for visualization, films, television, and games.
3d_export
$5

Detached house 2 3D Model
...tached architecture building bricks uburban housesc ity architectural exterior
detached house 2 3d model sanchiesp 93523 3dexport
cg_studio
$59

Semi Detached House3d model
...el
cgstudio
.3ds .fbx .max .obj - semi detached house 3d model, royalty free license available, instant download after purchase.
turbosquid
$19

Detached Garages for two cars
...ee 3d model detached garages for two cars for download as max on turbosquid: 3d models for games, architecture, videos. (1567476)
turbosquid
free

Detached House with 4 rooms
...free 3d model detached house with 4 rooms for download as skp on turbosquid: 3d models for games, architecture, videos. (1331200)
3d_ocean
$80

Semi Detached House
... a drafts of the project (layout of the floor plans in pdf format), 3 renders (perspectives), a mini video (.mp4 format) files...
Semi
turbosquid
$65

semi
... available on turbo squid, the world's leading provider of digital 3d models for visualization, films, television, and games.
3d_export
$65

Semi 3D Model
...semi 3d model
3dexport
semi
semi 3d model modelix 59728 3dexport
3d_ocean
$19

Semi Truck
...y rim seat semi truck speed truck tyre wheel
detailed 3d model of semi truck. all materials are included. model is ready for use.
design_connected
$10

Semi Lights
...semi lights
designconnected
gubi semi lights computer generated 3d model. designed by bonderup, claus.
3ddd
$1
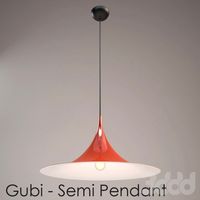
Gubi Semi Pendant
...gubi semi pendant
3ddd
gubi
gubi semi pendant
turbosquid
$110

Tesla Semi
...bosquid
royalty free 3d model tesla semi for download as obj on turbosquid: 3d models for games, architecture, videos. (1404184)
turbosquid
$99

Tesla Semi
...bosquid
royalty free 3d model tesla semi for download as max on turbosquid: 3d models for games, architecture, videos. (1706688)
turbosquid
free

Semi Truck
...rbosquid
free 3d model semi truck for download as ma and obj on turbosquid: 3d models for games, architecture, videos. (1397814)
turbosquid
$400

Semi Truck
...
royalty free 3d model semi truck for download as max and fbx on turbosquid: 3d models for games, architecture, videos. (1503399)
turbosquid
$50

SEMI-92
... available on turbo squid, the world's leading provider of digital 3d models for visualization, films, television, and games.
Paired
turbosquid
$14

Pair of sneakers
...quid
royalty free 3d model pair of sneakers for download as on turbosquid: 3d models for games, architecture, videos. (1366919)
turbosquid
$14

Pair of shoes
...quid
royalty free 3d model pair of shoes for download as obj on turbosquid: 3d models for games, architecture, videos. (1366726)
turbosquid
$14

Pair of sneakers
...d
royalty free 3d model pair of sneakers for download as obj on turbosquid: 3d models for games, architecture, videos. (1367484)
turbosquid
$14

Pair of sneakers
...d
royalty free 3d model pair of sneakers for download as obj on turbosquid: 3d models for games, architecture, videos. (1367220)
turbosquid
$14

Pair of sneakers
...d
royalty free 3d model pair of sneakers for download as obj on turbosquid: 3d models for games, architecture, videos. (1367211)
turbosquid
$10

Pair of Boots
...quid
royalty free 3d model pair of boots for download as obj on turbosquid: 3d models for games, architecture, videos. (1504885)
turbosquid
$10

Pair of Shoes
...uid
royalty free 3d model pair of shoes for download as obj on turbosquid: 3d models for games, architecture, videos. (1493390)
turbosquid
$10

Pair of Shoes
...quid
royalty free 3d model pair of shoes for download as obj on turbosquid: 3d models for games, architecture, videos. (1653053)
turbosquid
$7

Sconces - Pair
...ree 3d model sconces - pair for download as max, obj, and fbx on turbosquid: 3d models for games, architecture, videos. (1225955)
turbosquid
$45

Skull Pair
... available on turbo squid, the world's leading provider of digital 3d models for visualization, films, television, and games.
Urban
3d_export
free

urban backstreet
...urban backstreet
3dexport
urban backstreet 3d model low poly
3ddd
$1

Gautier / Urban
... полка , тумба под tv
тумба под tv и полка, производитель gautier франция, модель urban
design_connected
$18
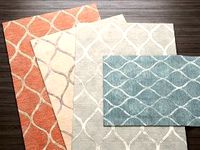
Urban Cassidy
...urban cassidy
designconnected
artistic weavers urban cassidy computer generated 3d model.
3ddd
$1
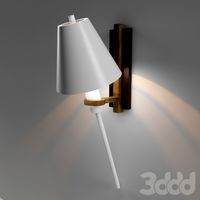
Urban electric Tilt
...urban electric tilt
3ddd
urban electric , tilt
urban electric tilt
3d_export
$15

niva urban
...niva urban
3dexport
niva urban on wheels vossen cvt, and a speaker system in the trunk amplifiers, subwoofer, speakers
3ddd
$1
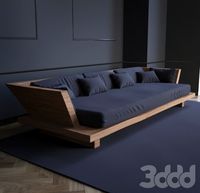
Urban Zen Collection
...an zen collection
3ddd
urban zen , donna karan
коллекция мебели urban zen
от donna karan
3d_export
$10

urban men and women
...urban men and women
3dexport
urban men and women
turbosquid
$16

Urban mirror
...rbosquid
royalty free 3d model urban mirror for download as on turbosquid: 3d models for games, architecture, videos. (1710972)
turbosquid
$69

Urban Man
...rbosquid
royalty free 3d model urban man for download as obj on turbosquid: 3d models for games, architecture, videos. (1189868)
turbosquid
$5

Urban AMV Armored Mortar Vehicle Urban Version
...mv armored mortar vehicle urban version for download as blend on turbosquid: 3d models for games, architecture, videos. (1211031)
Side
3ddd
free
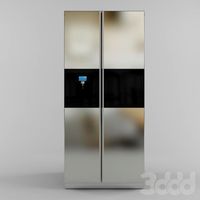
Side-by-side холодильник
...side-by-side холодильник
3ddd
холодильник
side-by-side холодильник samsung
turbosquid
free

siding
... available on turbo squid, the world's leading provider of digital 3d models for visualization, films, television, and games.
3ddd
$1

Кресло Side
...ресло side
3ddd
side , eero saarinen
eero saarinen кресло side.
материалы corona render.
turbosquid
$15
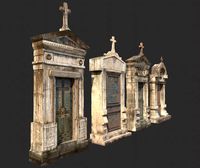
Mausoleum Entrances Lined Side By Side
...model mausoleum entrances lined side by side for download as on turbosquid: 3d models for games, architecture, videos. (1696515)
3ddd
$1

Side-by-Side SHARP SJ-F78PEBE
... холодильник
холодильник side-by-side sharp sj-f78pebe, габариты (шxгxв) 89x77x183 см, с материалами
3ddd
$1

Liebherr Refrigerator Side By Side Sbes 7165
... side sbes 7165
3ddd
liebherr , холодильник
liebherr refrigerator side by side sbes 7165
3ddd
$1
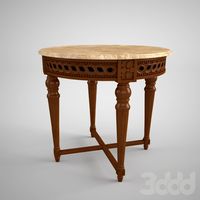
Side table
...side table
3ddd
журнальный
classic side table
3ddd
$1

Зеркало Side
...зеркало side
3ddd
винтаж , зеркало
зеркало side
3ddd
$1
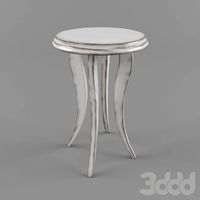
Side Table
...side table
3ddd
кофейный , круглый
side table
3ddd
$1
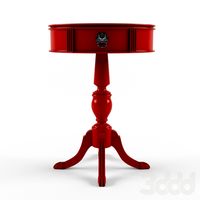
Side table
...side table
3ddd
приставной
bed side table, coffee table
House
archibase_planet
free

House
...t
house residential house private house wooden house
house wooden n290815 - 3d model (*.gsm+*.3ds) for exterior 3d visualization.
archibase_planet
free

House
...use residential house private house wooden house
house wood stone n140815 - 3d model (*.gsm+*.3ds) for exterior 3d visualization.
archibase_planet
free

House
...ibase planet
house residential house building private house
house n050615 - 3d model (*.gsm+*.3ds) for exterior 3d visualization.
archibase_planet
free

House
...ibase planet
house residential house building private house
house n030615 - 3d model (*.gsm+*.3ds) for exterior 3d visualization.
archibase_planet
free

House
...ibase planet
house residential house building private house
house n230715 - 3d model (*.gsm+*.3ds) for exterior 3d visualization.
archibase_planet
free

House
...ibase planet
house residential house building private house
house n240615 - 3d model (*.gsm+*.3ds) for exterior 3d visualization.
archibase_planet
free

House
...ibase planet
house residential house building private house
house n290815 - 3d model (*.gsm+*.3ds) for exterior 3d visualization.
archibase_planet
free

House
...ibase planet
house residential house building private house
house n110915 - 3d model (*.gsm+*.3ds) for exterior 3d visualization.
archibase_planet
free

House
...ibase planet
house residential house building private house
house n120915 - 3d model (*.gsm+*.3ds) for exterior 3d visualization.
archibase_planet
free

House
...ibase planet
house residential house building private house
house n210915 - 3d model (*.gsm+*.3ds) for exterior 3d visualization.
