CG Trader

Shanghai Wheelock Square Building
by CG Trader
Last crawled date: 1 year, 11 months ago
This 3D model was originally created with Sketchup 8 and then converted to all other 3D formats. Native format is .skp 3dsmax scene is 3ds Max 2016 version, rendered with Vray 3.00 Body height: 270m, total height: 298m which is designed by the design of the World Financial Center Lujiazui American KPF Architects to take, developed by Wharf Holdings. Wheelock Square is located in the surrounding area Jing'an Temple, is located in Shanghai Puxi top lots - which is on the east of Jing'an Park and Park Place; northeast across the street is the Jing'an Temple and Sogo; west of the Children's Palace in Shanghai; the south side is close to West Yan'an elevated. Wheelock on February 12, 2006 start, completed in 2010. The total construction area of 155,000 square meters. 3 basements, ground floor 54, the project cost 930 million invested by the construction of Wharf Group. The main function of the building of high-end intelligent office. Park Place will be built with the Kerry Center two other co-build into the Jing'an Temple "gold star" region, become the "Mei Taiheng" Golden Triangle business outside the core area of another new business poly nuclear area. Shanghai Wheelock Square is a skyscraper located in Puxi, Shanghai, China. It is the 52rd-tallest building in the world. The Wheelock Square building has 58 floors, and just over 100,000 sqm of prime office space. It is located across the street from the Jing'an Temple Metro station, providing convenient transportation on Lines 2 and 7. General information LocationNanjing Road West / Huasha Road, Puxi, Shanghai, China StatusComplete Constructed2003-2009 UseOffice Height Roof978 feet (298 m) Technical details Floor count58 Companies involved Architect (s) Kohn Pedersen Fox Associates PC
Similar models
cg_trader
$5

Huamin Imperial Tower
...nter, nightclub, physiotherapy spa center, heated swimming pool and fitness center, sauna, to facilitate the office to negotiate.
cg_trader
$5

St Austrian Central Business Building Sunon Building
...eters, a total of 39 floors, is a set of "commercial, office, finance" in one of the high-rise class a office building.
3dwarehouse
free

Square Pagoda
...are pagoda park in shanghai, china. #asia #asian #china #chinese #orient #oriental #pagoda #park #shanghai #square #temple #tower
3dwarehouse
free

Shanghai Puxi Building
...s_building #highrise_building #nanjing_dong_lu #nanjing_lu #nanjing_rd #peoples_square #puxi #renmin_square #shanghai #skyscraper
cg_trader
$5

Jian Wai SOHO
...including underground area) building type: 20 tower, chief architect of four villas: riken yamamoto (japan) developer: soho china
cg_trader
$5

Jian Wai SOHO
...including underground area) building type: 20 tower, chief architect of four villas: riken yamamoto (japan) developer: soho china
cg_trader
free

Oriental International Financial Plaza
...ors: 42 floors building china financial plaza shanghai skyscraper east china international square exterior office office building
cg_trader
free

Oriental International Financial Plaza
...ors: 42 floors building china financial plaza shanghai skyscraper east china international square exterior office office building
cg_trader
$5

SOHO West Building Complex
...including underground area) building type: 20 tower, chief architect of four villas: riken yamamoto (japan) developer: soho china
cg_trader
free

Hong Kong New World Tower
...people's square across the yan 'an elevated road. china hong kong model new shanghai tower world exterior other hong kong
Wheelock
cg_trader
free

Fire Alarm - Vintage Fire Alarm - Wheelock 34T
...thats when these alarms were most prevalent.
comes with obj file format, which is compatible with most software available today.
cg_trader
$35

Weapon - Flintlock - German Wheellock Pistol
...patreon to download file. https://up-to-down.net/176261/patreon weapon - gun - wheelock - german wheelock pistol general: this model was created...
cg_trader
$35

Weapon - Flintlock - Italian Wheellock Pistol
...file. https://up-to-down.net/176261/patreon weapon - gun - flintlock - italian wheelock pistol general: this model was created with real measurement,...
3dwarehouse
free

Wheelock AS
...wheelock as
3dwarehouse
fire alarm made by wheelock
3dwarehouse
free

Wheelock
...or incoming freshman and transfer students. model created and uploaded by: corey r. clark #lsc #lsc_dorms #lsc_wheelock #wheelock
3dwarehouse
free

Wheelock MIZ
...wheelock miz
3dwarehouse
wheelock miz! please download it. looks better on screen! #cooper_wheelock #fire_alarms #wheelock_miz
3dwarehouse
free

Wheelock RSS strobe
...wheelock rss strobe
3dwarehouse
alarm made by wheelock #fire_alarm #long_branch #nj #rss #strobe #wheelock
3dwarehouse
free

Wheelock LED exceder
...wheelock led exceder
3dwarehouse
title says it all #fire_alarm #silent_knight #wheelock
3dwarehouse
free

Wheelock 2
...wheelock 2
3dwarehouse
modeled with building maker
Shanghai
design_connected
$10

Shanghai
...shanghai
designconnected
gruppo feg shanghai computer generated 3d model. designed by opera work in progress.
3ddd
free

Shanghai (Colorker)
... shanghai , плитка
плитка shanghai
фабрика colorker (испания)
размеры 295х893
3d_export
$90

shanghai
...shanghai
3dexport
simple rendering of the scene file
3d_export
$65

Shanghai
...shanghai
3dexport
simple rendering of the scene file
3d_export
$65

shanghai
...shanghai
3dexport
simple rendering of the scene file
3d_export
$65

shanghai
...shanghai
3dexport
simple rendering of the scene file
3d_export
$65

shanghai
...shanghai
3dexport
simple rendering of the scene file
3d_export
$65

shanghai
...shanghai
3dexport
simple rendering of the scene file
3d_export
$65

shanghai
...shanghai
3dexport
simple rendering of the scene file
3d_export
$65

shanghai
...shanghai
3dexport
simple rendering of the scene file
Square
turbosquid
free
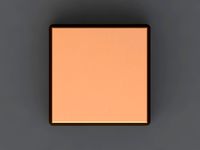
Square
...squid
free 3d model square for download as max, obj, and stl on turbosquid: 3d models for games, architecture, videos. (1510355)
3d_export
$5

square table
...square table
3dexport
square table
turbosquid
$12

Square
...oyalty free 3d model square for download as max, obj, and fbx on turbosquid: 3d models for games, architecture, videos. (1294110)
3ddd
$1

Square Ottoman
...square ottoman
3ddd
пуф
square ottoman
turbosquid
$25

The Square
...ee 3d model the square for download as mat, max, dxf, and obj on turbosquid: 3d models for games, architecture, videos. (1186399)
3d_export
$65

square
...square
3dexport
simple rendering of the scene file
3d_export
$65

square
...square
3dexport
simple rendering of the scene file
3d_export
$65

square
...square
3dexport
simple rendering of the scene file
3d_export
$65

square
...square
3dexport
simple rendering of the scene file
3d_export
$65
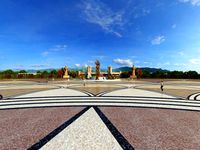
square
...square
3dexport
simple rendering of the scene file
Building
archibase_planet
free
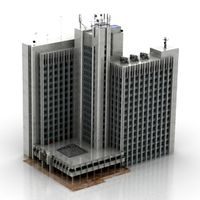
Building
...building high-rise building office building construction
building n050115 - 3d model (*.gsm+*.3ds) for exterior 3d visualization.
3d_export
$5
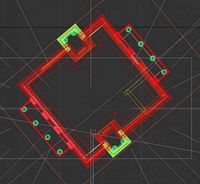
building
...building
3dexport
clasic building
3ddd
$1
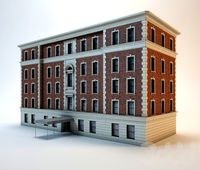
building
...building
3ddd
здание
building
archibase_planet
free
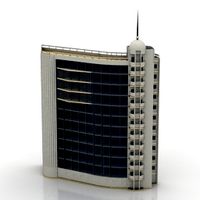
Building
...lanet
building office office building construction
building n090914 - 3d model (*.gsm+*.3ds+*.max) for exterior 3d visualization.
archibase_planet
free
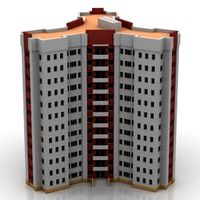
Building
...net
building tower construction high-rise building
building n100214 - 3d model (*.gsm+*.3ds+*.max) for exterior 3d visualization.
3d_export
free
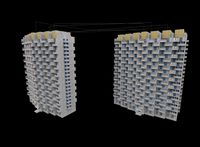
Building
...building
3dexport
low poly building;
3d_export
free
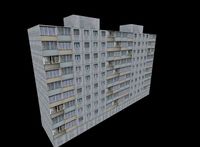
Building
...building
3dexport
low poly building;
3d_export
free
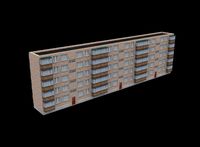
Building
...building
3dexport
low poly building;
3d_export
free
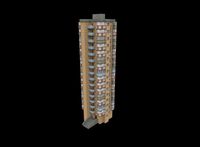
Building
...building
3dexport
low poly building;
3d_export
free
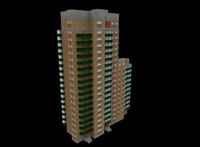
Building
...building
3dexport
low poly building;
