3DWarehouse

Saturn Tower
by 3DWarehouse
Last crawled date: 1 year, 8 months ago
Architects: Hans Hollein & Heinz Neumann - Built: 2003-2004 - In the last ten years there were erectet quite a few apartment and office buildings in the Danube City, for example the Saturn Tower. The Tower was built from March 2003 to the end of 2004. The Tower was planned by the architcte Hans Hollein & Heinz Neumann. The Saturn Tower is one of the up-to-date office buildings in Vienna. The Building is situated next to the Donaupark in a green, quiet area. The Saturn Tower is in a convenient place near the centre of Vienna. It takes you only 8 minutes to get to Stephansplatz. The transport connections are convient. The Stephansdom is one of the main tourist attractions. To go to Vienna International takes 20 minutes. WED Saturn Liegenschaftsbesitz GmbH erected the Tower. The owner is GENO Saturn Tower T-Center Immobilienbeteiligungsholding GmbH & CO OEG. The satur Tower is nearly 100 metres high. ( 95 metres) There are 21 floors. The rental space is approximate 33,000 m² over-all. Per floor there are approximate 1,400 m². Office units starting from approximate 325 m². In a garage are 329 parking spaces. A seperate access road exists for taxis and delivery vehicles. On the ground floor of the Tower is a restaurant. On the 21st floor there is a skylobby with an adjacent terrace. - Model by: Ines König #Arnold_Faller #Avenum_Technologie_GmbH #IBM_Bildungszentrum #Lecture #Lehrveranstaltung #Office_Building #Saturn_Tower #Studentenarbeiten #Studentwork #TUWien #Visualisierungstechniken #Wolke_21
Similar models
3dwarehouse
free

Ares Tower
...eranstaltung #neumann #neumann__partner #office_building #studentenarbeiten #studentwork #tower #tuwien #visualisierungstechniken
3dwarehouse
free

The Trinity Towers
... 2nd tower is 65 floors. although this building is not yet built, they are comming soon. #office_building #residence #skyscrapers
3dwarehouse
free

The Intermark Kuala Lumpur
...es and sophisticated business amenities offered bi the intermark meets the expectations of discerning multinational corporations.
3dwarehouse
free

Porr Headquarter Vienna
...rkl #arnold_faller #lecture #lehrveranstaltung #porr #porr_haus #studentenarbeiten #studentwork #tuwien #visualisierungstechniken
3dwarehouse
free

The Tower in Fort Worth
...rs converted into retail space. description as sited from wikimapia url:http://wikimapia.org/7057970/the-tower #fort_worth #tower
3dwarehouse
free

Retti Candle Shop
...retti candle shop
3dwarehouse
hans hollein
3dwarehouse
free

Cadillac Tower
... large mural advertisements. designed by bonnah & chaffee. #cadillac #detroit #downtown #michigan #offices #skyscraper #tower
3dwarehouse
free

Centennial Tower
...#hall #high #millenia #mrt #office #place #promenade #raffle #rise #singapore #skyscraper #south #station #suntec #temasek #tower
3dwarehouse
free

Model of UNO Headquarter Vienna - Vienna International Centre - UNO City
...ent #headquarter #international #kofi #memorial #nationen #nations #skyscraper #united #uno #vereinigte #vienna #wien #österreich
3dwarehouse
free

Marble Tower
...g . features the biggest electronic sign in the southern hemisphere, measuring 44 metres by 32 metres by 12 metres. #marble_tower
Saturn
turbosquid
$40

Saturn
...
turbosquid
royalty free 3d model saturn for download as max on turbosquid: 3d models for games, architecture, videos. (1606101)
turbosquid
$2

Saturne
...turbosquid
royalty free 3d model saturne for download as fbx on turbosquid: 3d models for games, architecture, videos. (1338537)
turbosquid
$59

Saturn
...oyalty free 3d model saturn for download as max, obj, and fbx on turbosquid: 3d models for games, architecture, videos. (1259245)
3ddd
$1

Saturn 60
...saturn 60
3ddd
saturn
стек не свернут.
3ddd
$1

Saturn
...saturn
3ddd
пуф
44000 polygons
turbosquid
$200

Saturn
... available on turbo squid, the world's leading provider of digital 3d models for visualization, films, television, and games.
turbosquid
$60

Saturn
... available on turbo squid, the world's leading provider of digital 3d models for visualization, films, television, and games.
turbosquid
$19

Saturn
... available on turbo squid, the world's leading provider of digital 3d models for visualization, films, television, and games.
turbosquid
$10

Saturn
... available on turbo squid, the world's leading provider of digital 3d models for visualization, films, television, and games.
turbosquid
$2

Saturn
... available on turbo squid, the world's leading provider of digital 3d models for visualization, films, television, and games.
Tower
archibase_planet
free
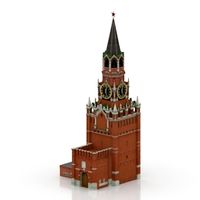
Tower
...kremlin tower spasskaya tower
tower kremlin spasskaya tower n120615 - 3d model (*.gsm+*.3ds+*.max) for exterior 3d visualization.
archibase_planet
free
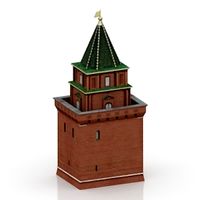
Tower
...r kremlin tower petrovskaya tower
tower petrovskaya kremlin n120615 - 3d model (*.gsm+*.3ds+*.max) for exterior 3d visualization.
archibase_planet
free
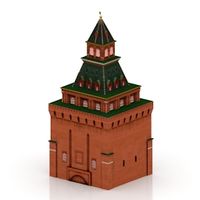
Tower
...ino-eleninskaya tower
tower constantino eleninskaya kremlin n120615 - 3d model (*.gsm+*.3ds+*.max) for exterior 3d visualization.
archibase_planet
free
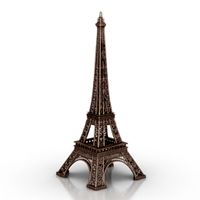
Tower
...tower
archibase planet
tower statuette eiffel tower
tower decor n180914 - 3d model (*.gsm+*.3ds) for interior 3d visualization.
archibase_planet
free
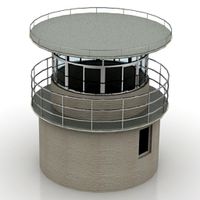
Tower
...lanet
tower construction building
tower polices post street tower n110913 - 3d model (*.gsm+*.3ds) for exterior 3d visualization.
3d_export
$5
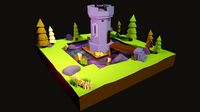
tower
...tower
3dexport
a fortified tower with a moat.
archibase_planet
free
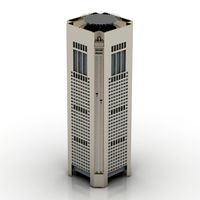
Tower
...tower
archibase planet
building tower construction
tower n300712 - 3d model (*.gsm+*.3ds) for exterior 3d visualization.
archibase_planet
free
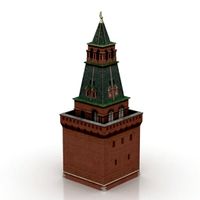
Tower
...uilding kremlin construction
tower 2 vtoraya bezymyannaya kremlin n100914 - 3d model (*.gsm+*.3ds) for exterior 3d visualization.
archibase_planet
free
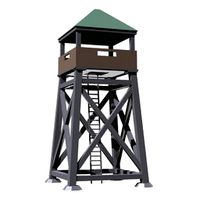
Tower
...tower
archibase planet
forcetower tower
forcetower - 3d model for interior 3d visualization.
archibase_planet
free
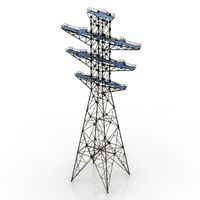
Transmission tower
...lectricity pylon lattice tower framework tower
transmission tower n121015 - 3d model (*.gsm+*.3ds) for exterior 3d visualization.
