3DWarehouse

Sanger Lofts at Sundance Square
by 3DWarehouse
Last crawled date: 1 year, 11 months ago
The Sanger Lofts at Sundance Square provide uniquely urban apartment spaces in the heart of downtown Fort Worth. Converting the 1928 Sanger Brothers' Department Store building into residential units created both challenges and opportunities. To create welcoming spaces, David M. Schwarz Architects kept the apartments as open as possible with most remaining a single major open space with light flooding in from eight foot windows. The bedrooms were raised several feet above the living levels and separated with a parapet wall to create a sense of privacy while maintaining the open space. The building's old maple floors were in good condition and required only light. To reinforce the loft image, industrial style light fixtures were used throughout and the main duct runs were left exposed. The renovation was completed in accordance with the Department of the Interior guidelines for historic preservation of landmark structures. Even though an entirely new top story was added to the existing building, it was set back from the existing parapet such that it is practically indiscernible from street level. The space between the parapet and the set-back walls created wonderful private outdoor terraces for the Penthouse Level apartments. The cooling tower on the roof was left exposed in deference to the building's historic role as the first air conditioned department store west of the Mississippi River.
Similar models
3dwarehouse
free

Historic building
...uses. this block and the centrum department store is very importan for the dobó square space volume. #dobo_square #dobó_tér #eger
3dwarehouse
free

Viridian Department Store
...paces for display on all floors. from my 'tales of zenith' webcomic. #building #department #retail #spiral #store #zenith
3dwarehouse
free

Sundance East
...iew of bass hall. #cinema #commercial #david #dms #dmsas #east #fort #ft #movie #schwarz #square #sundance #texas #theater #worth
3dwarehouse
free

AM&A's Department Store Complex
...to a mix of hotel space, banquet rooms, lofts, office/retail space, and more. #amas #buffalo #buffalo_ny #buildings #downtown #ny
3dwarehouse
free

The Crane Centre
... with exposed sioux quartz rock walls and timber beams, stained concrete floors, flat panel maple cabinets and exposed duct work.
3dwarehouse
free

Hudsons Bay Co. Department Store
...er 'the bay' left the building it was converted into downtown condos. #1913 #cairns #condos #hudsons_bay_company #the_bay
3dwarehouse
free

Shriver's Square
... shriver's square to the new phillips centre office building. #chef_dominique #hemmer_bros #shriver_building #shrivers_square
3dwarehouse
free

Norton's Department Store
...norton's department store
3dwarehouse
historic building for the ssp city-r
3dwarehouse
free

Building Block
...uses. this block and the centrum department store is very importan for the dobó square space volume. #dobo_square #dobó_tér #eger
3dwarehouse
free

Sundance West
...ban skyline the lobbies recall the splendor and fantasy of early 20th century movie palaces. #apartments #cinema #marquee #retail
Sanger
thingiverse
free

Sanger by Markopolo
... bolt action, but i guess it will work for anything post ww2 and sci-fi.
it has a removable roof.
i haven't yet printed it.
3dbaza
$3

Visual Comfort Sanger Chandelier (145380)
...mfort sanger chandelier (145380)
3dbaza
visual comfort sanger chandelier 3d model<br>dimension: 775.59 x 777.23 x 1032.44
cg_trader
$15

Eugen Sanger Silbervogel
...nitiative of eugen sanger.
the actual plane was never built.
the model landing gear is divided into parts for flight and landing.
cults
$5

Rocket booster for Sanger Space Bomber
...ed on the launch cart & rail for launch into space. this booster was one of several variations proposed for this project.
cults
$5

Launch rail system for the Sanger Bomber
...hout support. you will need to print out at least eight sets to have a launch rail long enough for the bomber and rocket booster.
cults
$12

The Sanger Space Bomber
...ht to a landing site somewhere in the empire of japan–held pacific, a total journey of 19,000 to 24,000 km (12,000 to 15,000 mi).
3dwarehouse
free

Pater Sanger Brug
...pater sanger brug
3dwarehouse
pater sanger brug te maaseik
3dwarehouse
free

Sanger bath
...sanger bath
3dwarehouse
bathroom layout
3dwarehouse
free

casa sanger
...casa sanger
3dwarehouse
santiago ipvu medidas aprox #ipvu_sanger
3dwarehouse
free

Sanger Orbital Bomber
....com. panzerlite, could you do a 3d. #aircraft #bomber #fast #german #germany #modelmeister #orbital #rocket #sanger #space #wwii
Sundance
3ddd
$1

DePadova Sundance
...ing chair with three color fabrics
designer: paolo golinelli
year: 2010
dim: 61x40x81
format files: 3ds max 2012/2015, obj, fbx
3d_sky
free

DePadova Sundance
...lding chair with three color fabrics designer: paolo golinelli year: 2010 dim: 61x40x81 format files: 3ds max 2012/2015, obj, fbx
thingiverse
free

Sundance Spa Hot Tub Fountain Knob by bedadevelopment
...sundance spa hot tub fountain knob by bedadevelopment
thingiverse
fountain knob for sundance hot tub
thingiverse
free

Sundance, Optima, Hot Tub diverter knob. by DanHanson
...iverter knob. by danhanson
thingiverse
replacement diverter knob for sundance hot tub.
choose from small or larger protrusion.
thingiverse
free

Sundance Spa Hot Tub Diverter Valve Knob Handle Lever by mi540i
...le lever by mi540i
thingiverse
replacement knob for sundance spas diverter valve
please consider a tip if you find use for this.
thingiverse
free

Sea Ray Sundancer 500 Yacht UPDATED by Mhemling33
...d the factory file.
i had to combine part bodies in my catia file and then export as an stl to get a better output for printing.
thingiverse
free

Sundance Jacuzzi Spa Hot Tub Air Control Valve Cup by mi540i
...be printed out of tpu if only the lip that retains the o ring has eroded away.
tips are appreciated are able to make use of this.
thingiverse
free

Sundance Spa Cover Clip by tslater2006
...eed through the clip.
the clip should fit the original holder, but i've included a "holder" model for completeness.
thingiverse
free

Jacuzzi Whirlpool Hot Spa regulator knob by Makerpete92
...is a knob for the jacuzzi of the brand sundance metro - used for adjusting the water jets. the...
thingiverse
free

Aileron Servo mount for balsa plane by JUSS10
...mount to fix the old ones on my sig sundance. had some others show interest in it so i...
Lofts
3ddd
free
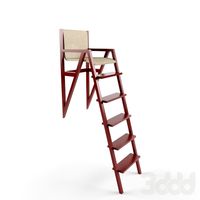
LOFT
...loft
3ddd
лофт
стул в стиле loft
turbosquid
$12

Loft
...ft
turbosquid
royalty free 3d model loft for download as max on turbosquid: 3d models for games, architecture, videos. (1431498)
3ddd
$1
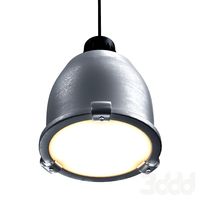
Loft light
...loft light
3ddd
loft light
3ddd
$1
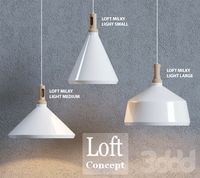
Loft concept - Loft Milky Light
...milky light три вида
small, medium, large
сайт производителя -http://loft-concept.ru/
материалы corona render и v-ray
3d_export
$5

Loft lamp
...loft lamp
3dexport
table loft lamp
3ddd
$1
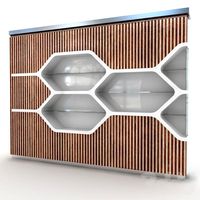
LOFT Capitonne
...loft capitonne
3ddd
wardrobe loft capitonne
3ddd
$1
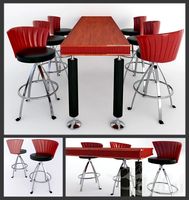
IL Loft
...il loft
3ddd
il loft
мебель фирмs il loft
стул- модель tim
барная стойка-эксклюзивная модель
turbosquid
$5

LOFT
... available on turbo squid, the world's leading provider of digital 3d models for visualization, films, television, and games.
3ddd
$1
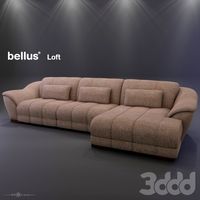
Bellus Loft
...bellus loft
3ddd
bellus , угловой
диван loft фабрики bellus
3d_export
$15
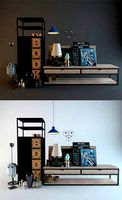
loft
...loft
3dexport
specularmap and a blank uv texture
Square
turbosquid
free
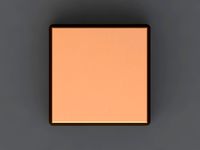
Square
...squid
free 3d model square for download as max, obj, and stl on turbosquid: 3d models for games, architecture, videos. (1510355)
3d_export
$5

square table
...square table
3dexport
square table
turbosquid
$12

Square
...oyalty free 3d model square for download as max, obj, and fbx on turbosquid: 3d models for games, architecture, videos. (1294110)
3ddd
$1
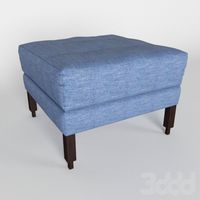
Square Ottoman
...square ottoman
3ddd
пуф
square ottoman
turbosquid
$25

The Square
...ee 3d model the square for download as mat, max, dxf, and obj on turbosquid: 3d models for games, architecture, videos. (1186399)
3d_export
$65

square
...square
3dexport
simple rendering of the scene file
3d_export
$65

square
...square
3dexport
simple rendering of the scene file
3d_export
$65

square
...square
3dexport
simple rendering of the scene file
3d_export
$65

square
...square
3dexport
simple rendering of the scene file
3d_export
$65
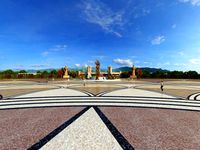
square
...square
3dexport
simple rendering of the scene file
