3DWarehouse
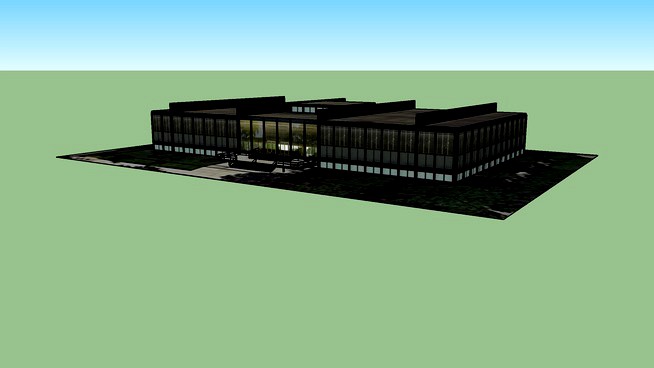
S. R. Crown Hall
by 3DWarehouse
Last crawled date: 1 year, 10 months ago
One of Mies van der Rohe's last building erected on the Illinois Institute of Technology campus is the Crown Hall, a superb example of his clear span designs. The roof is suspended from the underside of four steel plate girders which in turn are carried by eight exterior steel columns. The Crown Hall, in which architecture, city planning, and design are taught, has a symmetrical plan about its short axis. Free-standing partitions at the height of the window muntins partially subdivide the space. Only two enclosed service ducts interrupt the ceiling. A pair of interior stairways leads to a basement level used for workshops, offices, toilet rooms, and mechanical equipment. Natural ventilation is provided by louvers at floor level. Ref.: A. JAMES SPEYER. Mies van der Rohe. p73. #architecture #box #crown #der_rohe #hall #Illinois #institute #international #ludwig #mies #minimalism #modern #modernism #modernist #rationalism #style #technology #van
Similar models
3dwarehouse
free

S. R. Crown Hall - Mies van der Rohe
... so i think this is the most complete model of this building. 3d tour on the project: https://www.youtube.com/watch?v=qbjcl2eckr0
3dwarehouse
free

CROWN HALL
...crown hall
3dwarehouse
mies van der rohe iit cronw hall. #cronw_hall #iit #mies #van_der_rohe
3dwarehouse
free

Chicago Shelter
...s mies van der rohe’s s. r. crown hall, and is intended to be both a tribute and a continuation of its architectural environment.
cg_trader
$25

Mies Van der Rohe - Modern House
...mies van der rohe - modern house
cg trader
this is a 3d model of a house inspired by mies van der rohe architecture.
3dwarehouse
free

Robert Carr Memorial Chapel of St. Savior
...#der #god #hall #iit #illinois #institute #jesus #ludwig #mid #mies #modern #modernism #religious #rohe #seagram #technology #van
3dwarehouse
free

A modernism architecture, by Ludwig Mies van der Rohe
...a modernism architecture, by ludwig mies van der rohe
3dwarehouse
3dwarehouse
free

MR20 chair Ludwig Mies van der Rohe
...the chair's construction and designed the first free-swinger in the history of design. #chair #ludwig_mies_van_der_rohe #mr20
3dwarehouse
free

Mies van der Rohe
...mies van der rohe
3dwarehouse
mies van der rohe's house
cg_trader
$100

Farnsworth House by Mies van der Rohe
...van der rohe
cg trader
designed by mies van der rohe, the house is well known as one the most emblematic architectural projects.
3dwarehouse
free

A moderism architecture designed by Mies van der Rohe
...a moderism architecture designed by mies van der rohe
3dwarehouse
Crown
3d_export
$5

Crown
...crown
3dexport
crown
design_connected
$16

Crown
...crown
designconnected
nemo crown computer generated 3d model. designed by jehs+laub.
3d_export
$25

Crown
...crown
3dexport
crown of rose gold with diamonds. programs used: 3ds max, zbrush, corona render
turbosquid
$7

crown
...turbosquid
royalty free 3d model crown for download as blend on turbosquid: 3d models for games, architecture, videos. (1568306)
turbosquid
$2

crown
...n
turbosquid
royalty free 3d model crown for download as c4d on turbosquid: 3d models for games, architecture, videos. (1177593)
turbosquid
$2

Crown
...n
turbosquid
royalty free 3d model crown for download as obj on turbosquid: 3d models for games, architecture, videos. (1634685)
turbosquid
$1

CROWN
...turbosquid
royalty free 3d model crown for download as blend on turbosquid: 3d models for games, architecture, videos. (1490916)
turbosquid
$7

Crown
...quid
royalty free 3d model crown for download as obj and dae on turbosquid: 3d models for games, architecture, videos. (1617936)
turbosquid
$6

Crown
...quid
royalty free 3d model crown for download as obj and ztl on turbosquid: 3d models for games, architecture, videos. (1404084)
3ddd
$1

Toyota Crown
...toyota crown
3ddd
toyota
toyota crown
Hall
3d_export
$5

hall
...hall
3dexport
hall
archibase_planet
free
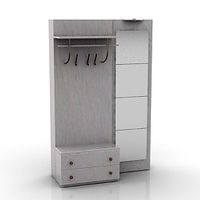
Hall
...hall
archibase planet
hallstand hall furniture
hall n020909 - 3d model (*.gsm+*.3ds) for interior 3d visualization.
design_connected
$25

Hall
...hall
designconnected
driade hall computer generated 3d model. designed by dordoni, rodolfo.
archibase_planet
free
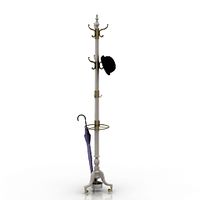
Hall tree
...hall tree
archibase planet
hall tree clothes tree hall-stand
hall tree n311011 - 3d model (*.3ds) for interior 3d visualization.
archibase_planet
free
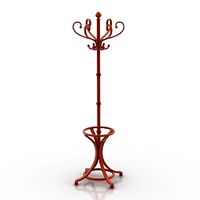
Hall tree
...hall tree
archibase planet
hall tree clothes tree hall-stand
hall tree n071111 - 3d model (*.3ds) for interior 3d visualization.
archibase_planet
free
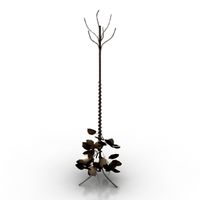
Hall tree
...hall tree
archibase planet
hall tree hall-stand clothes tree
hall tree n181112 - 3d model (*.3ds) for interior 3d visualization.
archibase_planet
free

Hall tree
...hall tree
archibase planet
hall tree hanger hall-stand
hall tree n160913 - 3d model (*.gsm+*.3ds) for interior 3d visualization.
turbosquid
$18

Hall
...ll
turbosquid
royalty free 3d model hall for download as max on turbosquid: 3d models for games, architecture, videos. (1616192)
turbosquid
$5

Hall
...ll
turbosquid
royalty free 3d model hall for download as max on turbosquid: 3d models for games, architecture, videos. (1311500)
turbosquid
$5

Hall
...ll
turbosquid
royalty free 3d model hall for download as max on turbosquid: 3d models for games, architecture, videos. (1311458)
R
3ddd
$1

ORLANDO R
...orlando r
3ddd
новый стиль
новый стиль - orlando r
design_connected
$11
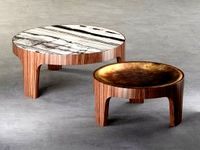
R-Table
...r-table
designconnected
henge r-table computer generated 3d model. designed by castagna, massimo.
design_connected
$7

Cone R
...cone r
designconnected
bonaldo cone r computer generated 3d model. designed by pasini, ennio.
3ddd
$1
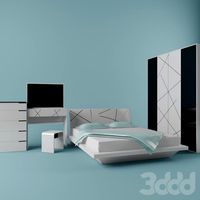
R&B
...r&b
3ddd
r&b
спальный гарнитур r&b;
3d_export
$5

nissan gt-r
...nissan gt-r
3dexport
this is nissan gt-r
turbosquid
$10

R for ROBOT
...osquid
royalty free 3d model r for robot for download as max on turbosquid: 3d models for games, architecture, videos. (1694233)
turbosquid
$5

Letter r
...urbosquid
royalty free 3d model letter r for download as max on turbosquid: 3d models for games, architecture, videos. (1408525)
turbosquid
$5

Letter R
...urbosquid
royalty free 3d model letter r for download as max on turbosquid: 3d models for games, architecture, videos. (1408526)
3d_export
$5
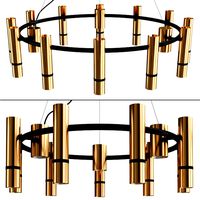
react r
...r 9 lamps (6+3) ø 60 × 21 cm 12 lamps (9+3) ø 80 × 21 cm polys: 208 539 verts: 213 675 https://ru.lampachn.com/react-r-p0551.html
turbosquid
$40
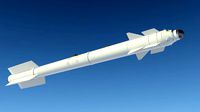
R-73
...uid
royalty free 3d model r-73 for download as blend and fbx on turbosquid: 3d models for games, architecture, videos. (1620664)
