3DWarehouse

Riparian Plaza
by 3DWarehouse
Last crawled date: 1 year ago
Riparian Plaza sits between two existing high-rise buildings,and the river-front site is located in Brisbane. The structure consists of 30,000m² net commercial area, forty luxury apartments, an underground 300 car parking facility, a two story circular plant room structure, twenty five floors of office space, a recreation level, and eleven floors containing fifty apartments. #2007 #architecture #Australia #awards #Building #Commercial #Harry_Seidler #institute #QLD #RAIA #Riparian_Plaza
Similar models
3dwarehouse
free

Model of the Riparian Plaza
...king. #australia #bank #brisbane #building #photo #phototextures #plaza #riparian #signature #skyline #skyscraper #texture #tower
3d_export
$8

Modern style ground floor commercial hotel apartment building SU model
...r commercial hotel apartment building su model
3dexport
modern style ground floor commercial + hotel apartment building su model
cg_trader
$35

Commercial Building
...lding
cg trader
structure commercial building 3d model, formats max, apartment apartment-building, ready for 3d animation and ot
3dwarehouse
free

modern buildings
...loor underground. - the one on the left is a residential building with 4 apartments, a loft, and a shop with a garden on level -1
cg_trader
$35

Commercial Building
...rader
3d model commercial building structure, available formats max, apartment apartment-building, ready for 3d animation and ot
3dwarehouse
free

Bunker Hill Apartments
... #california #downtown_la #highrise #international #los_angeles #modern #office #photo #phototextures #plaza #skyline #skyscraper
grabcad
free

Structure
...structure
grabcad
building structure of two floor
3dwarehouse
free

SunTrust Plaza - Downtown Fort Myers
...st #jr #king #lee #lot #luther #main #martin #mlk #myers #nine #parking #plaza #sr #st #stories #suntrust #tall #two #us #walkway
3dwarehouse
free

Commercial Building
...commercial building
3dwarehouse
this is a commercial building in aslipour st; it's in three floors with 12 apartment units.
3dwarehouse
free

Tjarnabakki 8, 260 Reykjanesbær, Iceland
...apartment building, two floors, 14 apartments this is my apartment building #apartment #balcony #building #floors #grass #windows
Riparian
cg_studio
$59

Riparian Landcape3d model
...an landcape3d model
cgstudio
.max - riparian landcape 3d model, royalty free license available, instant download after purchase.
cg_studio
$109

Riparian Landscape 23d model
...dscape 23d model
cgstudio
.max - riparian landscape 2 3d model, royalty free license available, instant download after purchase.
cg_studio
$109

Forest mountain creek3d model
...forest mountain creek3d model cgstudio riparian landcape spring lake creek stone flower grass mushroom lawn...
cg_studio
$109

Creek through the primeval forest3d model
...creek through the primeval forest3d model cgstudio riparian landcape spring lake creek stone flower grass mushroom lawn...
3dbaza
$3

Set of Juglans nigra Tree ( Eastern black walnut ) (2 Trees) (317443)
...juglandaceae, native to north america. it grows mostly in riparian zones, from southern ontario to southeast south dakota. a...
cg_trader
$108

Riparian Forest Scene
...an forest scene
cg trader
-high quality polygonal model, correctly scaled for an accurate representation of the original object.
cg_trader
$88

Riparian Forest Scene 01
... riparian architectural creek exterior flower forest garden grass lake landscape lawn moss park river rock spring stone tree wood
cg_trader
$88

Riparian Forest Scene 03
... riparian architectural creek exterior flower forest garden grass lake landscape lawn moss park river rock spring stone tree wood
cg_trader
$88

Riparian Forest Scene 02
... riparian architectural creek exterior flower forest garden grass lake landscape lawn moss park river rock spring stone tree wood
cg_trader
$100

Community scenery 001
...scenery 001 cg trader 3d community scenery 001 flower riparian creek exterior forest, formats max, ready for 3d animation...
Plaza
3ddd
$1
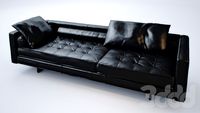
plaza
... swan , капитоне
диван итальянской фабрики swan
3d_export
$5
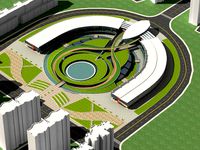
building plaza
...building plaza
3dexport
building plaza
3ddd
$1

Morelli PLAZA
... plaza , дверная ручка
дверная ручка торговой марки morelli серия plaza.
turbosquid
$99
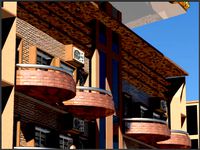
plaza
... available on turbo squid, the world's leading provider of digital 3d models for visualization, films, television, and games.
turbosquid
$4

plaza
... available on turbo squid, the world's leading provider of digital 3d models for visualization, films, television, and games.
turbosquid
free

Plaza
... available on turbo squid, the world's leading provider of digital 3d models for visualization, films, television, and games.
3ddd
$1
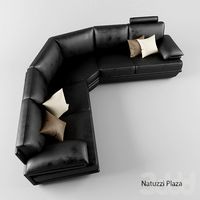
Natuzzi Plaza
... угловой
диван natuzzi plaza, подробная информация здесьhttp://www.natuzzi.ru/ru-ru/product/plaza-358c8066.html
turbosquid
$18

Goodman Plaza
...quid
royalty free 3d model goodman plaza for download as max on turbosquid: 3d models for games, architecture, videos. (1610416)
turbosquid
$7

PLAZA YAPI
...ty free 3d model plaza yapi for download as max, obj, and fbx on turbosquid: 3d models for games, architecture, videos. (1212277)
3ddd
$1
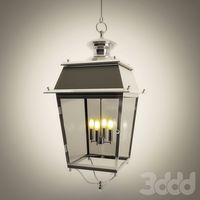
Eichholtz Lantern Crown Plaza
... lantern , crown plaza
eichholtz lantern crown plaza
