Artstation
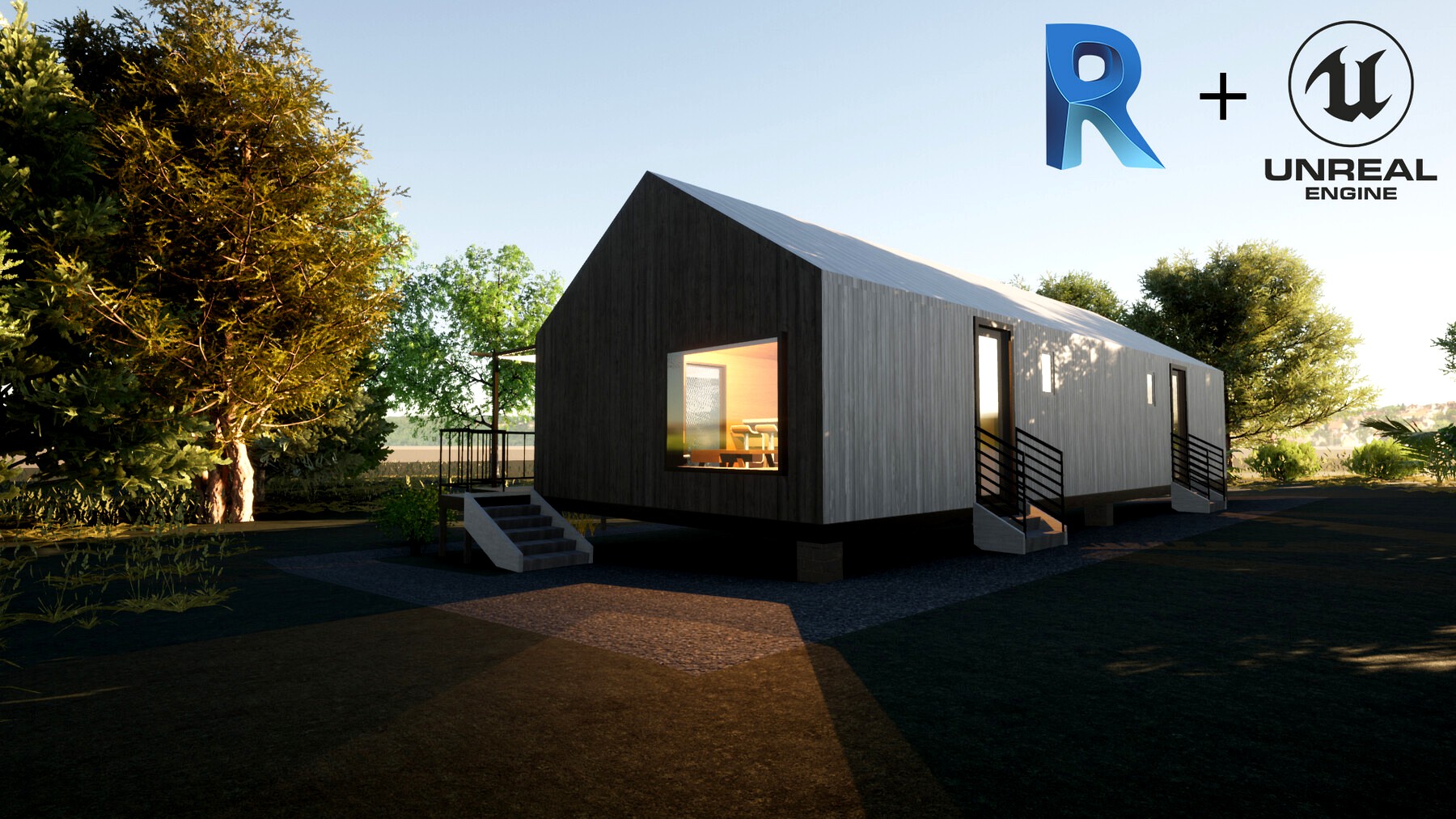
Revit Modern country house 1 3D model
by Artstation
Last crawled date: 1 year, 7 months ago
Bathing under the hot sun of North Carolina a small country house that is divided into two living units for two nature loving people, with small kitchen and bathroom the place is intended to preserve the simplicity of life in the country side, with no voice other than the beautiful nature around you or the wind playing with the leaves, this design can be used as cottage, quite retreat, writer studio or simply cabinets.
This project includes: plans of all the floors in DWG format All for elevations in DWG format and texture file in case you want to render it in different materials.
Also includes FBX, Obj, Unreal engine, DWG & RVT 3d modules which can be imported into many other programs.
Please leave a comment or feedback, it would be much appreciated.
This project includes: plans of all the floors in DWG format All for elevations in DWG format and texture file in case you want to render it in different materials.
Also includes FBX, Obj, Unreal engine, DWG & RVT 3d modules which can be imported into many other programs.
Please leave a comment or feedback, it would be much appreciated.
Similar models
cg_trader
$90

Revit Modern country house 1
...und you or the wind playing with the leaves, this design can be used as cottage, quite retreat, writer studio or simply cabinets.
artstation
free

3D Revit Office building interior design
...hope you all enjoy it and please consider looking at all the other new products!<br>new designs are uploaded every 2-3 days
3d_export
$5

Country background house 19-20 century
...ts fbx, obj,<br>the model is great for use in games or other projects.<br>all formats include materials and textures.
3d_export
$5

bookcase library shelf - two separate models
...;br>- max 2017<br>- fbx 2017<br>- fbx 2015 and earlier<br>- 3ds for all versions<br>- obj, dwg and dxf
3d_export
$8

Country background hostelry 19-20 century
...ts fbx, obj,<br>the model is great for use in games or other projects.<br>all formats include materials and textures.
3dbaza
$3

Bamboo planter (112799)
...amboo bamboo planter 3d model<br>colour – natural teak<br>manufacturer - house of bamboo<br>country - australia
artstation
$150

Revit Modern Beach house 3D model
...odules which can be imported into many other programs.<br>please leave a comment or feedback, it would be much appreciated.
3d_export
$5

simple armless chair stool
...luded.<br>render scene included.<br>----------------------------------------------------<br>leave me a comment.
3d_export
$19

elevators
... you can email to me.<br>designed with solidworks 2017, render with keyshot<br>**************************************
3d_export
free

wood house
...port
small wood house- you can use this house in unity. this house have obj and stl format.<br>this 3d model absolut free!
Revit
turbosquid
$40

Revit
...t
turbosquid
royalty free 3d model revit for download as rfa on turbosquid: 3d models for games, architecture, videos. (1277989)
turbosquid
$180

Revit Cinema
...squid
royalty free 3d model revit cinema for download as rvt on turbosquid: 3d models for games, architecture, videos. (1471623)
turbosquid
$120

Revit House
...osquid
royalty free 3d model revit house for download as rvt on turbosquid: 3d models for games, architecture, videos. (1474786)
turbosquid
$120
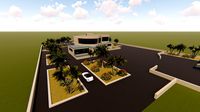
Revit Gallery
...quid
royalty free 3d model revit gallery for download as rvt on turbosquid: 3d models for games, architecture, videos. (1474489)
turbosquid
$110

Revit Club
...bosquid
royalty free 3d model revit club for download as rvt on turbosquid: 3d models for games, architecture, videos. (1472915)
turbosquid
$100

Revit castle
...squid
royalty free 3d model revit castle for download as dwg on turbosquid: 3d models for games, architecture, videos. (1330396)
turbosquid
$100

Revit Villa
...osquid
royalty free 3d model revit villa for download as rvt on turbosquid: 3d models for games, architecture, videos. (1498827)
turbosquid
$80
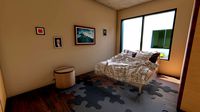
Revit Interior
...uid
royalty free 3d model revit interior for download as rvt on turbosquid: 3d models for games, architecture, videos. (1475601)
turbosquid
$79

REVIT House
...osquid
royalty free 3d model revit house for download as rvt on turbosquid: 3d models for games, architecture, videos. (1552372)
turbosquid
$79
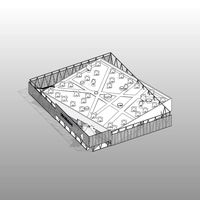
REVIT Building
...uid
royalty free 3d model revit building for download as rvt on turbosquid: 3d models for games, architecture, videos. (1399341)
Country
archibase_planet
free
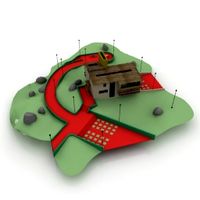
Country
...country
archibase planet
landscape scenery
country n100508 - 3d model (*.gsm+*.3ds) for interior 3d visualization.
3ddd
$1
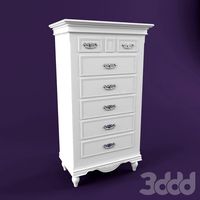
Country Corner
...country corner , комод , прованс
country corner
3d_export
$25
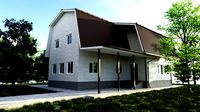
country house
...country house
3dexport
country house
3d_export
$8
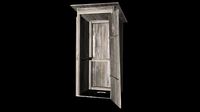
country toilet
...country toilet
3dexport
country toilet
3d_export
$5

country cottage
...country cottage
3dexport
country cottage
3ddd
$1
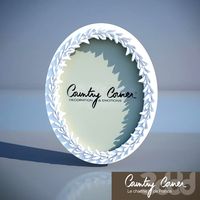
Country corner
... country corner , romance
рамка country corner, romance,
артикул cc0141
3ddd
$1
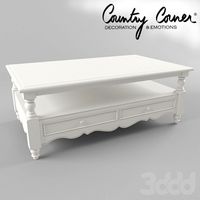
Country corner
...country corner
3ddd
country corner , журнальный
country corner pbth размеры 169*69*49
3ddd
$1
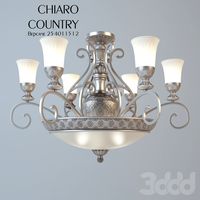
Chiaro Country
...chiaro country
3ddd
chiaro country
люстра
3ddd
free

Country Bed
...country bed
3ddd
кантри
country bed
3ddd
$1
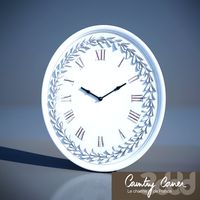
Country corner
...d
настенные , country corner
часы country corner romanse,
размер 42х4х50,
артикул сс0191
Modern
3d_export
$8
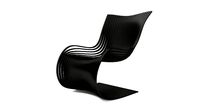
Modern pipo chair Modern furniture
...modern pipo chair modern furniture
3dexport
modern pipo chair. modern furniture
3d_export
$5
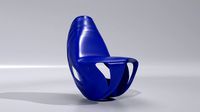
modern chair
...modern chair
3dexport
the modern chair for modern interior.
3ddd
$1
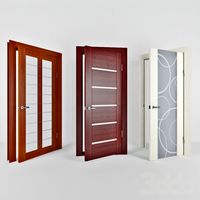
modern
...modern
3ddd
двери
коллекция modern
primavera-f, marilin, lago art
фабрика дверей папа-карло
3d_ocean
$19

Modern house
...modern house
3docean
architecture buildin house modern
modern house
3ddd
free
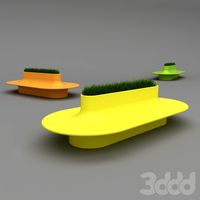
Modern bench
... bench , скамья , лавка
modern bench
3d_ocean
$25
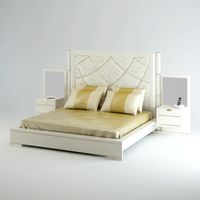
Modern Bed
...modern bed
3docean
modern bed
3d_export
$20

modern sofas
...modern sofas
3dexport
modern sofas
3d_export
$20
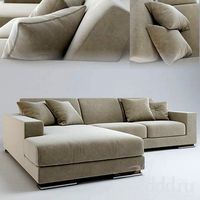
modern sofas
...modern sofas
3dexport
modern sofas
3d_export
$20

modern sofas
...modern sofas
3dexport
modern sofas
3d_export
$20

modern sofas
...modern sofas
3dexport
modern sofas
House
archibase_planet
free

House
...t
house residential house private house wooden house
house wooden n290815 - 3d model (*.gsm+*.3ds) for exterior 3d visualization.
archibase_planet
free

House
...use residential house private house wooden house
house wood stone n140815 - 3d model (*.gsm+*.3ds) for exterior 3d visualization.
archibase_planet
free

House
...ibase planet
house residential house building private house
house n050615 - 3d model (*.gsm+*.3ds) for exterior 3d visualization.
archibase_planet
free

House
...ibase planet
house residential house building private house
house n030615 - 3d model (*.gsm+*.3ds) for exterior 3d visualization.
archibase_planet
free

House
...ibase planet
house residential house building private house
house n230715 - 3d model (*.gsm+*.3ds) for exterior 3d visualization.
archibase_planet
free

House
...ibase planet
house residential house building private house
house n240615 - 3d model (*.gsm+*.3ds) for exterior 3d visualization.
archibase_planet
free

House
...ibase planet
house residential house building private house
house n290815 - 3d model (*.gsm+*.3ds) for exterior 3d visualization.
archibase_planet
free

House
...ibase planet
house residential house building private house
house n110915 - 3d model (*.gsm+*.3ds) for exterior 3d visualization.
archibase_planet
free

House
...ibase planet
house residential house building private house
house n120915 - 3d model (*.gsm+*.3ds) for exterior 3d visualization.
archibase_planet
free

House
...ibase planet
house residential house building private house
house n210915 - 3d model (*.gsm+*.3ds) for exterior 3d visualization.
1
turbosquid
$69
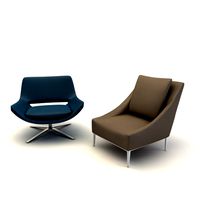
armchairs(1)(1)
... available on turbo squid, the world's leading provider of digital 3d models for visualization, films, television, and games.
turbosquid
$15

ring 1+1
... available on turbo squid, the world's leading provider of digital 3d models for visualization, films, television, and games.
turbosquid
$10
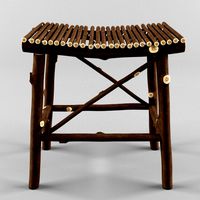
chair(1)(1)
... available on turbo squid, the world's leading provider of digital 3d models for visualization, films, television, and games.
turbosquid
$8

Chair(1)(1)
... available on turbo squid, the world's leading provider of digital 3d models for visualization, films, television, and games.
turbosquid
$2

RING 1(1)
... available on turbo squid, the world's leading provider of digital 3d models for visualization, films, television, and games.
turbosquid
$1
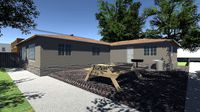
house 1(1)
... available on turbo squid, the world's leading provider of digital 3d models for visualization, films, television, and games.
turbosquid
$1
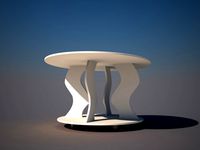
Table 1(1)
... available on turbo squid, the world's leading provider of digital 3d models for visualization, films, television, and games.
turbosquid
$59

Formula 1(1)
...lty free 3d model formula 1 for download as max, fbx, and obj on turbosquid: 3d models for games, architecture, videos. (1567088)
design_connected
$11
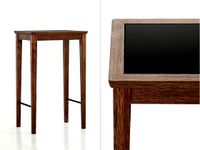
No 1
...no 1
designconnected
sibast no 1 computer generated 3d model. designed by sibast, helge.
turbosquid
$2
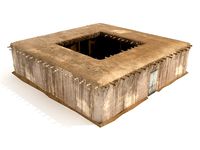
desert house(1)(1)
...3d model desert house(1)(1) for download as 3ds, max, and obj on turbosquid: 3d models for games, architecture, videos. (1055095)
