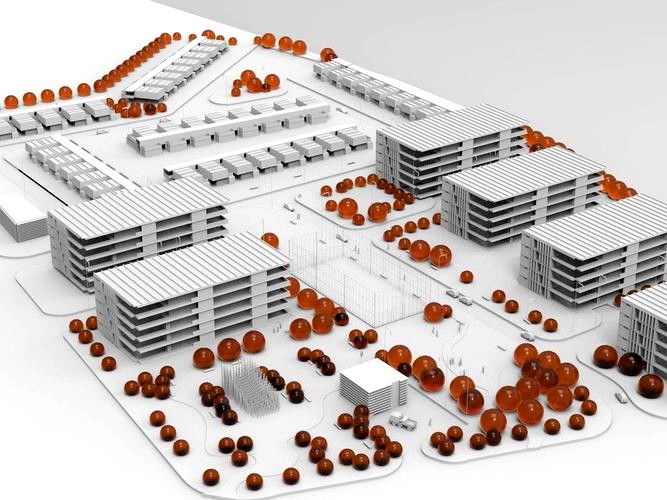CG Trader

residential area urban planning project
by CG Trader
Last crawled date: 3 years, 2 months ago
This is an urban planning project. People, cars, small architectural objects like street lamps, that's all low poly so it may look a little bit messy on close ups, anyway it works perfectly in bird-eye view and that's how urban planning should be rendered. This was may side project during architecture studies I believe it may be useful to someone. Cheers. Originally modeled in SketchUp and Rhino. Buildings are grouped separately and trees (spheres),lamps, benches, people and base plane with roads are an separate objects. urban planning street residential area architecture city residence suburban people cars architectural estate scene polis exterior architectural street street exterior city street city scene city street street scene
