CG Trader
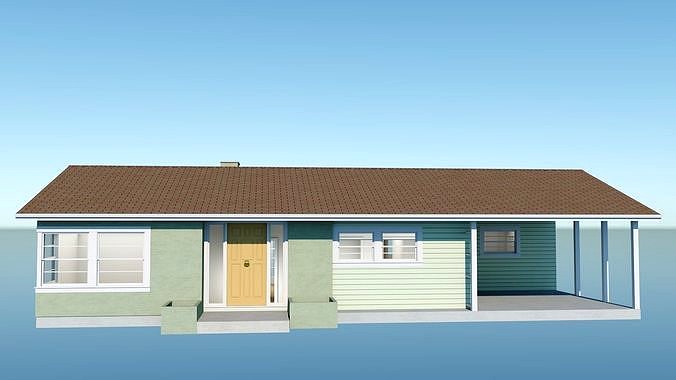
Ranch Style House 1
by CG Trader
Last crawled date: 1 year, 10 months ago
This is a classic example of a single storey American Ranch Style house typically ordered from a catalog in the 1950s. They were inexpensive, 2-3 bedroom, 1 bath, single family dwellings. Often called tract homes, it was not unusual for there to be many in a single new subdivision. Young families could choose their new home from a catalog of 20 - 30 floor plans. Developers could use common materials across all of the plans. There are still many, many thousands of these homes in suburbs all across America - though most have been modified over the years since they were quite small to begin with. The concept was not unique to America - many developing cities around the world, where space was available, adopted similar planning with styling changes to suit local tastes.
I've tried to keep the material combinations as comprehensive as possible without over complicating the model. You should be able to hide the roof and ceiling to create a doll house view so you can decorate the interior.
I've tried to keep the material combinations as comprehensive as possible without over complicating the model. You should be able to hide the roof and ceiling to create a doll house view so you can decorate the interior.
Similar models
cg_trader
$10

Ranch Style House 5
...cities around the world, where space was available, adopted similar planning with styling changes to suit local...
cg_trader
$10

Ranch Style House 2
...cities around the world, where space was available, adopted similar planning with styling changes to suit local...
cg_trader
$10

Ranch Style House 3
...cities around the world, where space was available, adopted similar planning with styling changes to suit local...
cg_trader
$10

Ranch Style House 4
...cities around the world, where space was available, adopted similar planning with styling changes to suit local...
cg_trader
$10

Ranch Style House 6
...cities around the world, where space was available, adopted similar planning with styling changes to suit local...
3dwarehouse
free

Small Ranch Style Home
... family, ranch style house. it has a long back pourch, car port, gutters, and concrete pad. #car_port #house #ranch #single_story
3dwarehouse
free

lake haven estates-a family development
...#development #family #home #homes #house #houses #lake #markie #markiemarkstyle #pond #residence #subdivision #suburb #waterfront
3dwarehouse
free

Birch Single Family Res
...garage #home #house #kaplan #lot #new #new_construction #northwest #nw #rambler #single #skagit #skagit_county #small #washington
3dwarehouse
free

3155 NE 80th, Portland, OR
...3155 ne 80th, portland, or
3dwarehouse
single family dwelling ranch style house.
3dwarehouse
free

Ranch house
...ouse
3dwarehouse
work in progress #doors #dormer #family #garage #home #house #new #our_house #ranch #resident #updated #windows
Ranch
turbosquid
$10
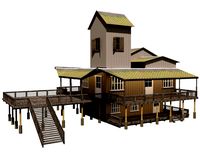
Ranch House
...model ranch house for download as max, max, fbx, obj, and mat on turbosquid: 3d models for games, architecture, videos. (1561380)
turbosquid
$4

Ranch House
...del ranch house for download as 3ds, obj, fbx, blend, and dae on turbosquid: 3d models for games, architecture, videos. (1442788)
3ddd
$1
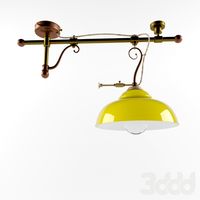
Falb Ranch 1903/21
...falb ranch 1903/21
3ddd
falb
falb ranch 1903/21
3ddd
$1
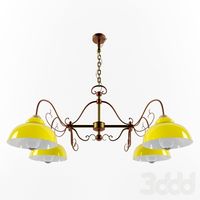
Falb Ranch RG1901/21
...falb ranch rg1901/21
3ddd
falb
люстра falb ranch rg1901/21
turbosquid
$30
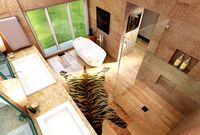
Ranch House - Bathroom
... available on turbo squid, the world's leading provider of digital 3d models for visualization, films, television, and games.
turbosquid
$25

ranch house 2
... available on turbo squid, the world's leading provider of digital 3d models for visualization, films, television, and games.
turbosquid
$25

Ranch House 1
... available on turbo squid, the world's leading provider of digital 3d models for visualization, films, television, and games.
3d_export
$65

Ranch snow scene
...ranch snow scene
3dexport
simple rendering of the scene file
3d_export
$65

Ranch snow scene
...ranch snow scene
3dexport
simple rendering of the scene file
turbosquid
$10

chest of drawers. Ranch. Goosli
...l chest of drawers. ranch. goosli for download as max and obj on turbosquid: 3d models for games, architecture, videos. (1363912)
Style
3ddd
$1
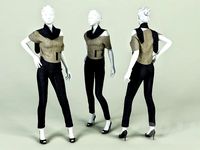
style
...style
3ddd
манекен , одежда
style
3ddd
$1
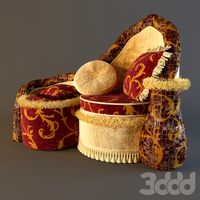
BM Style
...bm style
3ddd
bm style
кресло bm style с материалами и тестурами
3d_export
$5

style handle
...style handle
3dexport
style handle
3d_export
$6

new style
...new style
3dexport
new style room
turbosquid
$1

style
... available on turbo squid, the world's leading provider of digital 3d models for visualization, films, television, and games.
3d_export
$5
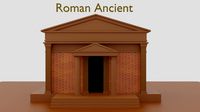
Roman style
...roman style
3dexport
roman style architecture house
3ddd
$1

Ceppi Style
...ceppi style
3ddd
ceppi style
качественная модель классического стола ceppi style с текстурами и материалами v-ray
3ddd
$1
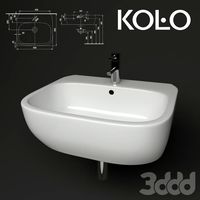
Kolo Style
...kolo style
3ddd
kolo
умывальник kolo style, арт. l21950
3ddd
$1
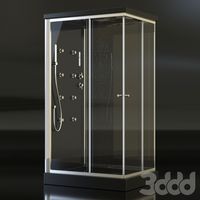
Banos Style
... style
производитель banos
модель style
в архиве присутствует дополнительная версия с материалами для corona
3ddd
$1
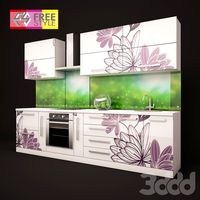
Кухня Free-style
...кухня free-style
3ddd
free-style
кухня free-style
House
archibase_planet
free

House
...t
house residential house private house wooden house
house wooden n290815 - 3d model (*.gsm+*.3ds) for exterior 3d visualization.
archibase_planet
free

House
...use residential house private house wooden house
house wood stone n140815 - 3d model (*.gsm+*.3ds) for exterior 3d visualization.
archibase_planet
free

House
...ibase planet
house residential house building private house
house n050615 - 3d model (*.gsm+*.3ds) for exterior 3d visualization.
archibase_planet
free

House
...ibase planet
house residential house building private house
house n030615 - 3d model (*.gsm+*.3ds) for exterior 3d visualization.
archibase_planet
free

House
...ibase planet
house residential house building private house
house n230715 - 3d model (*.gsm+*.3ds) for exterior 3d visualization.
archibase_planet
free

House
...ibase planet
house residential house building private house
house n240615 - 3d model (*.gsm+*.3ds) for exterior 3d visualization.
archibase_planet
free

House
...ibase planet
house residential house building private house
house n290815 - 3d model (*.gsm+*.3ds) for exterior 3d visualization.
archibase_planet
free

House
...ibase planet
house residential house building private house
house n110915 - 3d model (*.gsm+*.3ds) for exterior 3d visualization.
archibase_planet
free

House
...ibase planet
house residential house building private house
house n120915 - 3d model (*.gsm+*.3ds) for exterior 3d visualization.
archibase_planet
free

House
...ibase planet
house residential house building private house
house n210915 - 3d model (*.gsm+*.3ds) for exterior 3d visualization.
1
turbosquid
$69

armchairs(1)(1)
... available on turbo squid, the world's leading provider of digital 3d models for visualization, films, television, and games.
turbosquid
$15
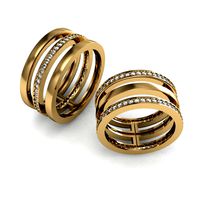
ring 1+1
... available on turbo squid, the world's leading provider of digital 3d models for visualization, films, television, and games.
turbosquid
$10
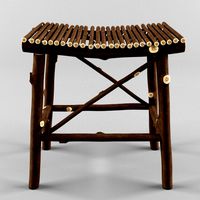
chair(1)(1)
... available on turbo squid, the world's leading provider of digital 3d models for visualization, films, television, and games.
turbosquid
$8

Chair(1)(1)
... available on turbo squid, the world's leading provider of digital 3d models for visualization, films, television, and games.
turbosquid
$2

RING 1(1)
... available on turbo squid, the world's leading provider of digital 3d models for visualization, films, television, and games.
turbosquid
$1
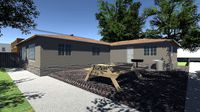
house 1(1)
... available on turbo squid, the world's leading provider of digital 3d models for visualization, films, television, and games.
turbosquid
$1
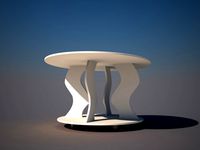
Table 1(1)
... available on turbo squid, the world's leading provider of digital 3d models for visualization, films, television, and games.
turbosquid
$59

Formula 1(1)
...lty free 3d model formula 1 for download as max, fbx, and obj on turbosquid: 3d models for games, architecture, videos. (1567088)
design_connected
$11
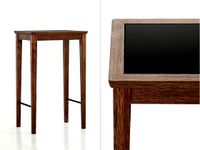
No 1
...no 1
designconnected
sibast no 1 computer generated 3d model. designed by sibast, helge.
turbosquid
$2
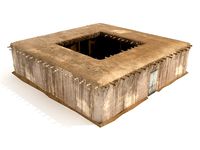
desert house(1)(1)
...3d model desert house(1)(1) for download as 3ds, max, and obj on turbosquid: 3d models for games, architecture, videos. (1055095)
