3DWarehouse

Ranch house (1960s-1970s suburban)
by 3DWarehouse
Last crawled date: 1 year, 10 months ago
Here's an example of a mid/late-1960s 'rambler' -- a LONG ranch house. This architectural style is common in 'gaslight subdivisions' in the Great Lakes region and parts of the Northeastern United States -- then-upscale Ye Olde Colonial-themed developments with working gas streetlights, and street names like 'Old Plank Trail', 'Paul Revere Terrace', or 'Bunker Hill Way'. (An example: http://tinyurl.com/kksnyjx) Frame construction, with painted wood siding, some brick veneer on the facade, a roof with a 5:12 pitch and 1.5' (50 cm) overhang, and faaaaancy double front doors. The decorative shutters have proper proportions - 1/2 the window opening width. I didn't include the exterior coach lamps, and decorative eagle and carriage silhouettes. Despite its length, it's not really a huge house by today's standards -- maybe a bit over 2,100 square feet (200 m^2). Inside, there's a large living room with fireplace (which most people will seldom set foot in), family room, kitchen with large eat-in area, dining room, three bedrooms (one master suite), and two and a half bathrooms. It also has a two-car attached garage, to keep the Oldsmobile or Buick dry. Typical for the time, the bedrooms are clustered together at one side of the house, so Mom and Dad need to be kind of discreet. You know. This model is meant for form-based zoning code illustration. To keep things simple, interior detail work is limited to floors, walls, doorways, ceilings, stairwells, and stairs. All exterior elevations are detailed. Add your own appliances, cabinets, furnishings, and carriage or eagle silhouettes.
Similar models
3dwarehouse
free

Tudor Revival ranch house (suburban)
...patio door. * ground floor laundry room. unlike many similar houses in the real world, this model has four-sided...
3dwarehouse
free

North American ranch house (suburban)
...patio door. * ground floor laundry room. unlike many similar houses in the real world, this model has four-sided...
3dwarehouse
free

House
...there is also a powder room by the laundry room. enjoy this ranch house and please rate :) #home #house #ranch_house #retro_house
3dwarehouse
free

houses
...v and one bedroom; last house is a two story modern house with white wall's. #building #buildings #home #homes #house #houses
3dwarehouse
free

The Ranch House 30'
...arge great room. this was actually a redesign of the premiere model. #home #homes #houses #on_wheels #rockwood #small #tiny_house
3dwarehouse
free

Large House
... made just for fun and to add to portfolio. #house #large_house #outdoor_kitchen #pergola #pool_house #ranch_house #swimming_pool
3dwarehouse
free

House
...ing room, one bath, two bedroom house. upstairs: two bedrooms, and one living room. #building #farm #home #house #kitchen #modern
3dwarehouse
free

Ranch House
...rehouse
3 bedroom, 1.5 bath ranch house with two-car garage, laundry room, open dining room and kitchen, and living room. #ranch
3dwarehouse
free
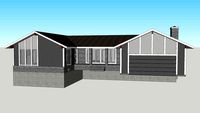
Contemporary ranch house (1960s-1970s suburban)
...llustration. to keep things simple, interior detail work is limited to floors, walls, doorways, ceilings, stairwells, and stairs.
3dwarehouse
free

Beach house
...ms, and one living room. #bathroom #beach #bedroom #building #eli #elkboy #farm #google #house #kitchen #living_room #model #room
Ranch
turbosquid
$10
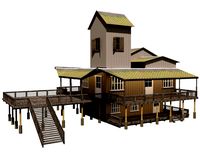
Ranch House
...model ranch house for download as max, max, fbx, obj, and mat on turbosquid: 3d models for games, architecture, videos. (1561380)
turbosquid
$4

Ranch House
...del ranch house for download as 3ds, obj, fbx, blend, and dae on turbosquid: 3d models for games, architecture, videos. (1442788)
3ddd
$1
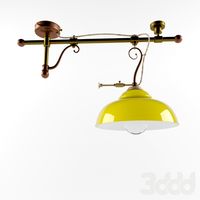
Falb Ranch 1903/21
...falb ranch 1903/21
3ddd
falb
falb ranch 1903/21
3ddd
$1
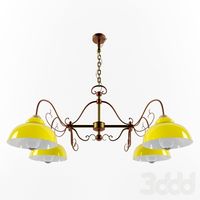
Falb Ranch RG1901/21
...falb ranch rg1901/21
3ddd
falb
люстра falb ranch rg1901/21
turbosquid
$30
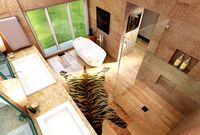
Ranch House - Bathroom
... available on turbo squid, the world's leading provider of digital 3d models for visualization, films, television, and games.
turbosquid
$25

ranch house 2
... available on turbo squid, the world's leading provider of digital 3d models for visualization, films, television, and games.
turbosquid
$25

Ranch House 1
... available on turbo squid, the world's leading provider of digital 3d models for visualization, films, television, and games.
3d_export
$65

Ranch snow scene
...ranch snow scene
3dexport
simple rendering of the scene file
3d_export
$65

Ranch snow scene
...ranch snow scene
3dexport
simple rendering of the scene file
turbosquid
$10
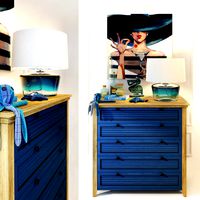
chest of drawers. Ranch. Goosli
...l chest of drawers. ranch. goosli for download as max and obj on turbosquid: 3d models for games, architecture, videos. (1363912)
Suburban
3d_export
$11
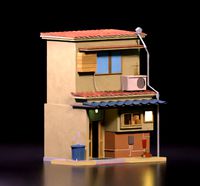
Japanese suburban townhouse
...japanese suburban townhouse
3dexport
japanese suburban townhouse
3d_ocean
$89
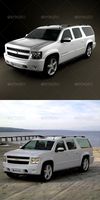
Chevrolet Suburban
... the next generation of the industry’s most capable full-size suv . the all-new suburban is capable of hauling more passengers...
turbosquid
$79

SUBURBAN TRAIN
... available on turbo squid, the world's leading provider of digital 3d models for visualization, films, television, and games.
turbosquid
$50

Suburban House
... available on turbo squid, the world's leading provider of digital 3d models for visualization, films, television, and games.
turbosquid
$50

Suburban House
... available on turbo squid, the world's leading provider of digital 3d models for visualization, films, television, and games.
turbosquid
$40

Suburban Cottege
... available on turbo squid, the world's leading provider of digital 3d models for visualization, films, television, and games.
turbosquid
$10

Suburban building
... available on turbo squid, the world's leading provider of digital 3d models for visualization, films, television, and games.
turbosquid
$5

Suburban House
... available on turbo squid, the world's leading provider of digital 3d models for visualization, films, television, and games.
turbosquid
$4

House Suburban
... available on turbo squid, the world's leading provider of digital 3d models for visualization, films, television, and games.
turbosquid
$1

Suburban House
... available on turbo squid, the world's leading provider of digital 3d models for visualization, films, television, and games.
1960S
design_connected
$16
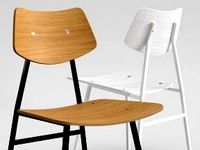
1960 Chair
...1960 chair
designconnected
rex kralj 1960 chair computer generated 3d model. designed by kralj, niko.
design_connected
$16
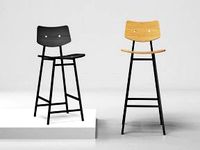
1960 Barchair
...1960 barchair
designconnected
rex kralj 1960 barchair computer generated 3d model. designed by schilder, bart.
3d_export
$20
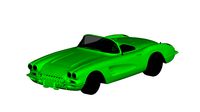
chevrolet 1960 corvette
...chevrolet 1960 corvette
3dexport
chevrolet 1960 corvette
turbosquid
$100

Panzerhund 1960
...id
royalty free 3d model panzerhund 1960 for download as obj on turbosquid: 3d models for games, architecture, videos. (1217843)
turbosquid
$24

1960s Chair
...y free 3d model 1960s chair for download as max, fbx, and obj on turbosquid: 3d models for games, architecture, videos. (1598915)
turbosquid
free

1960' scooter
...
free 3d model 1960' scooter for download as ige and obj on turbosquid: 3d models for games, architecture, videos. (1193368)
design_connected
$16
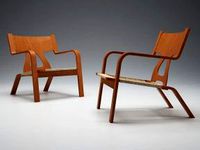
Denmark 1960s Armchair
...denmark 1960s armchair
designconnected
denmark 1960s armchair computer generated 3d model.
turbosquid
$24

1960s Vitrine
... available on turbo squid, the world's leading provider of digital 3d models for visualization, films, television, and games.
turbosquid
$15
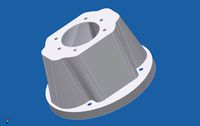
1960.ipt
... available on turbo squid, the world's leading provider of digital 3d models for visualization, films, television, and games.
design_connected
$16

1960 Wood Chair
...1960 wood chair
designconnected
rex kralj 1960 wood chair computer generated 3d model. designed by kralj, niko.
1970S
3d_export
$20
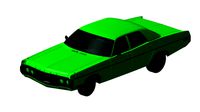
dodge polara 1970
...dodge polara 1970
3dexport
dodge polara 1970
3d_export
$20
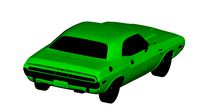
dodge challenger 1970
...dodge challenger 1970
3dexport
dodge challenger 1970
3d_export
$20

pontiac firebird 1970
...pontiac firebird 1970
3dexport
pontiac firebird 1970
turbosquid
$20

Dalek 1970
... available on turbo squid, the world's leading provider of digital 3d models for visualization, films, television, and games.
turbosquid
$5

cuda 1970
... available on turbo squid, the world's leading provider of digital 3d models for visualization, films, television, and games.
turbosquid
$3
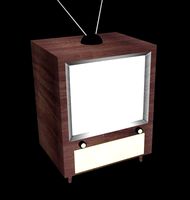
1970s Television
... available on turbo squid, the world's leading provider of digital 3d models for visualization, films, television, and games.
3ddd
free
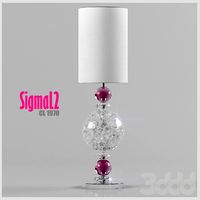
Лампа SigmaL2 CL 1970
...лампа sigmal2 cl 1970
3ddd
sigma l2
лампа sigmal2 cl 1970
turbosquid
$50

Dodge Challenger 1970
...
royalty free 3d model dodge challenger 1970 for download as on turbosquid: 3d models for games, architecture, videos. (1644658)
turbosquid
$50
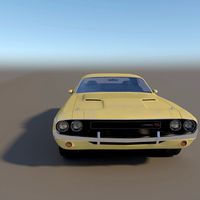
Dodge Challenger 1970
...ee 3d model dodge challenger 1970 for download as max and obj on turbosquid: 3d models for games, architecture, videos. (1391674)
turbosquid
$12

AK 47 1970
...
royalty free 3d model ak 47 1970 for download as obj and fbx on turbosquid: 3d models for games, architecture, videos. (1161598)
House
archibase_planet
free

House
...t
house residential house private house wooden house
house wooden n290815 - 3d model (*.gsm+*.3ds) for exterior 3d visualization.
archibase_planet
free

House
...use residential house private house wooden house
house wood stone n140815 - 3d model (*.gsm+*.3ds) for exterior 3d visualization.
archibase_planet
free

House
...ibase planet
house residential house building private house
house n050615 - 3d model (*.gsm+*.3ds) for exterior 3d visualization.
archibase_planet
free

House
...ibase planet
house residential house building private house
house n030615 - 3d model (*.gsm+*.3ds) for exterior 3d visualization.
archibase_planet
free

House
...ibase planet
house residential house building private house
house n230715 - 3d model (*.gsm+*.3ds) for exterior 3d visualization.
archibase_planet
free

House
...ibase planet
house residential house building private house
house n240615 - 3d model (*.gsm+*.3ds) for exterior 3d visualization.
archibase_planet
free

House
...ibase planet
house residential house building private house
house n290815 - 3d model (*.gsm+*.3ds) for exterior 3d visualization.
archibase_planet
free

House
...ibase planet
house residential house building private house
house n110915 - 3d model (*.gsm+*.3ds) for exterior 3d visualization.
archibase_planet
free

House
...ibase planet
house residential house building private house
house n120915 - 3d model (*.gsm+*.3ds) for exterior 3d visualization.
archibase_planet
free

House
...ibase planet
house residential house building private house
house n210915 - 3d model (*.gsm+*.3ds) for exterior 3d visualization.
