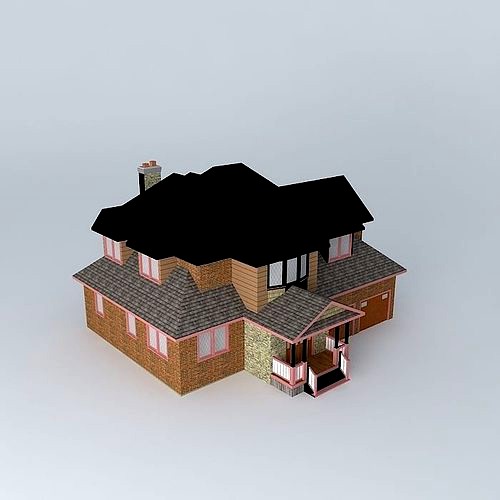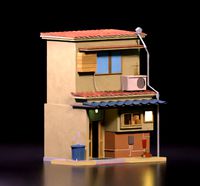CG Trader

Quaint Townhouse
by CG Trader
Last crawled date: 1 year, 10 months ago
This 3D model was originally created with Sketchup 8 and then converted to all other 3D formats. Native format is .skp 3dsmax scene is 3ds Max 2016 version, rendered with Vray 3.00 This is a classic example of a quaint townhouse. Now it has a full interior featuring 3 bedrooms, 2.5 bathrooms, a living room with fire place, and a gourmet kitchen with a walk-in pantry. The dining room features a chair rail. The kitchen has signature swing-entry doors. They give the house retro appeal... well besides some of the finishes inside. The house's tight staircase is craftsman style. There is a basement with the access under the stairs. I can't find a reason why you would'nt like the house! Even if you don't like the floorplan, there would be something somewhere that you'd like. The house is on layers so look around inside with the layers tab. It is trully finished inside out except for the furnishings. That's up to you! Have fun! Look carefully at the lattice in the windows and the shingles in the gables. Decorate to suit or enjoy the fascade. My personally favorite element is the front porch. Please rate. In case you are interested, check out my facebook page via the link below :) 3 bedrooms colonial colorful craftsman eclectic european family home gustav house moderate modern modest quaint quaint house staircase townhouse exterior house exterior house house exterior modern house
Similar models
3dwarehouse
free

House
... #craftsman #eclectic #european #family_home #gustav #house #moderate #modern #modest #quaint #quaint_house #staircase #townhouse
3dwarehouse
free

House
...you find this little house to be interesting. enjoy this house and please rate :) #craftsman_house #house #small_house #townhouse
cg_trader
free

Small City House
...fanciful house interesting narrow quaint small tall townhouse urban exterior exterior house house exterior small city small house
3dwarehouse
free

House
...oy and please rate . check out the link below to my facebook page :) #tudor_house #farm_house #house #small_house #suburban_house
3dwarehouse
free

Modern Family Townhouse (updated)
...d. feel free to furnished any other townhouse the way you want! enjoy!! #family_home #fully_furnished #furnished_house #townhouse
3dwarehouse
free

Craftsman Bungalow
...ail #detailed #exterior #fireplace #garage #home #house #interior #kitchen #paulwall #porch #rden #roof #small #small_house #trim
3dwarehouse
free

House
...ouse #old_house #rustic_house #stylish_house #tall_house #town_house #tudor #tudor_home #tudor_house #unusual_house #wooden_house
cg_trader
free

Bungalow
...uilding ratchet gutter draftsman top chest exterior exterior house house exterior modern city modern house small city small house
cg_trader
free

House
...e tiny house town house traditional house vacation home vacation house vintage house exterior house exterior house house exterior
3dwarehouse
free

Small House
... for the models! i really appreciate feedback on all of my models! enjoy and please rate! #craftsman #house #paulwall #renovation
Quaint
turbosquid
$15

Quaint Birdhouse
... available on turbo squid, the world's leading provider of digital 3d models for visualization, films, television, and games.
turbosquid
$22

Quaint Europe House Building
... available on turbo squid, the world's leading provider of digital 3d models for visualization, films, television, and games.
3d_export
$30

Low Poly Houses 3D Model
...3d model 3dexport house houses building home low poly quaint old dusty architecture simulation lowpoly structure suburban realtime road...
3d_export
$25

Old chest of drawers 3D Model
...drawers 3d model 3dexport chest of drawers closet old quaint drawer shelf cupboard furniture worn cabinet storage dust wood...
cg_studio
$28

Low Poly Houses3d model
...& interior residential house houses building home low poly quaint old dusty simulation lowpoly structure suburban realtime road city...
thingiverse
free

Quaint Little Store by ArKayGP
...e too. vehicles are handy. buildings & terrain is needed too.
suggestions and criticism (polite criticism please) is welcome.
thingiverse
free

tea light holder with a lid (for some reason) by Laurelleaf22
...a lid (for some reason) by laurelleaf22 thingiverse a quaint tea light holder! unfortunately i got carried away and...
unity_asset_store
$15

Low-poly Farm 3D Model
...workflow with the low-poly farm 3d model asset from quaint game studio. find this & other fantasy options on...
unity_asset_store
$15

Low Polyt Sci-fi Rooms Interiors
...with the low polyt sci-fi rooms interiors asset from quaint game studio. find this & other interior options on...
3d_sky
free

D-3 Renzo Cvetyaschiysya poof
...d-3 renzo cvetyaschiysya poof 3dsky pouf this quaint and comfortable pouf will be a highlight of your...
Townhouse
turbosquid
$69

Townhouse
...rbosquid
royalty free 3d model townhouse for download as max on turbosquid: 3d models for games, architecture, videos. (1365001)
turbosquid
free

TOWNHOUSE
...rbosquid
royalty free 3d model townhouse for download as max on turbosquid: 3d models for games, architecture, videos. (1286957)
turbosquid
free

TOWNHOUSES
...bosquid
royalty free 3d model townhouses for download as max on turbosquid: 3d models for games, architecture, videos. (1286953)
turbosquid
$50

townhouse
...royalty free 3d model townhouse for download as 3ds and blend on turbosquid: 3d models for games, architecture, videos. (1234564)
turbosquid
$69

Townhouse
...lty free 3d model townhouse for download as skp, skp, and skp on turbosquid: 3d models for games, architecture, videos. (1686301)
turbosquid
$20

Townhouse
...ree 3d model townhouse for download as c4d, 3ds, fbx, and obj on turbosquid: 3d models for games, architecture, videos. (1527206)
turbosquid
$20

Townhouse
... available on turbo squid, the world's leading provider of digital 3d models for visualization, films, television, and games.
turbosquid
$10

Townhouse
... available on turbo squid, the world's leading provider of digital 3d models for visualization, films, television, and games.
3d_export
$11

Japanese suburban townhouse
...japanese suburban townhouse
3dexport
japanese suburban townhouse
turbosquid
$69

townhouse 2
...model townhouse 2 for download as 3ds, max, dxf, obj, and fbx on turbosquid: 3d models for games, architecture, videos. (1397270)
