Thingiverse
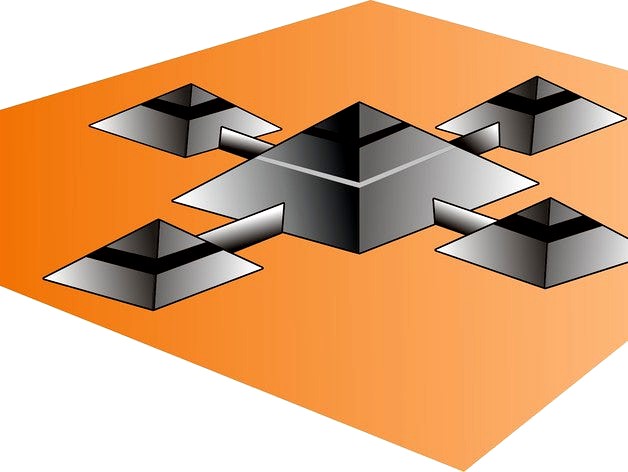
PyraMars Base Colony by ahmadi
by Thingiverse
Last crawled date: 2 years, 12 months ago
PYRAMARS BASE COLONY
As we all know, the Pyramid is the Earth'?s one ancient structure which, to date, cannot be matched in terms of not only the history that we have and have yet to learn from its construction, but also the sophistication of technology employed in antiquity. The ancient Pyramid formations demonstrate a building system that seem very simplistic, yet have been able to resist extreme conditions, withstanding the many Earth changes over millennia. This is proof of why the pyramid shaped structure is very suitable for base development when considering long-range stability in the existing harsh environment, and potentiality of cosmic events on planet Mars.
PYRAMARS BASE COLONY is a very simple concept in which there are five (5) sections, each of which has its own function. The first and central PyraMars structure is the main, central building; a place where we can live with the support of the four (4) surrounding, support structures. These 4 support structures serve critical functions in sustaining life, protecting health and wellbeing of inhabitants while furthering NASA'?s and the world's mission to engage in progressing important, innovative research and development.
A. CENTRAL BASE CONSTRUCT
CENTRAL COLONY HOUSING
The largest and central structure provides housing quarters, dining, social and recreational, exercise, worship, and acute medical facilities, as well as some green space for inhabitants of #PyraMars Base Colony. Integrated in the construction of the building, as in each structure, would be technology which makes use of solar and geothermal energy making each structure self-sustaining.
B. SUPPORT CONSTRUCTS
1) POWER PLANT
PyraMars Base Colony'?s prominent utility source which generates, stores, recycles, and transfers electric energy to power the main construct, other support buildings, roving or mobile units, and other life and base project needs. The construction would integrate technology to optimize use of solar, thermal/geothermal, hydrogen and any renewable source of energy feasible.
2) CONSERVATORY
Houses simulated forests, lush gardens, even green space that will not only serve as a breeding source of oxygen to the other buildings, especially the central Colony Housing, but using state of the art geoponics, hydroponics, and aeroponics will be a renewable source of nourishment.
3) SCI/MED LAB
Laboratory and repository space for research and development, including that of planet Mars in the future. Also equipped houses a hospital ward including surgical facilities.
4) AIRPAD/AIRLOCK
Highly secure, (launch/touchdown) facility dedicated to the arrival and departure of personnel and to materials shipment management. Also, outfitted and staffed in anticipation of extreme urgency or mishap requiring immediate action such as quarantine or decontamination.
I have many more exciting concepts that can feasibly be developed within this design. I would enthusiastically welcome the prospect of conveying my ideas in great detail if offered the opportunity.
Thank you for this opportunity to participate in #MakerBotMars.
Ahmadi
As we all know, the Pyramid is the Earth'?s one ancient structure which, to date, cannot be matched in terms of not only the history that we have and have yet to learn from its construction, but also the sophistication of technology employed in antiquity. The ancient Pyramid formations demonstrate a building system that seem very simplistic, yet have been able to resist extreme conditions, withstanding the many Earth changes over millennia. This is proof of why the pyramid shaped structure is very suitable for base development when considering long-range stability in the existing harsh environment, and potentiality of cosmic events on planet Mars.
PYRAMARS BASE COLONY is a very simple concept in which there are five (5) sections, each of which has its own function. The first and central PyraMars structure is the main, central building; a place where we can live with the support of the four (4) surrounding, support structures. These 4 support structures serve critical functions in sustaining life, protecting health and wellbeing of inhabitants while furthering NASA'?s and the world's mission to engage in progressing important, innovative research and development.
A. CENTRAL BASE CONSTRUCT
CENTRAL COLONY HOUSING
The largest and central structure provides housing quarters, dining, social and recreational, exercise, worship, and acute medical facilities, as well as some green space for inhabitants of #PyraMars Base Colony. Integrated in the construction of the building, as in each structure, would be technology which makes use of solar and geothermal energy making each structure self-sustaining.
B. SUPPORT CONSTRUCTS
1) POWER PLANT
PyraMars Base Colony'?s prominent utility source which generates, stores, recycles, and transfers electric energy to power the main construct, other support buildings, roving or mobile units, and other life and base project needs. The construction would integrate technology to optimize use of solar, thermal/geothermal, hydrogen and any renewable source of energy feasible.
2) CONSERVATORY
Houses simulated forests, lush gardens, even green space that will not only serve as a breeding source of oxygen to the other buildings, especially the central Colony Housing, but using state of the art geoponics, hydroponics, and aeroponics will be a renewable source of nourishment.
3) SCI/MED LAB
Laboratory and repository space for research and development, including that of planet Mars in the future. Also equipped houses a hospital ward including surgical facilities.
4) AIRPAD/AIRLOCK
Highly secure, (launch/touchdown) facility dedicated to the arrival and departure of personnel and to materials shipment management. Also, outfitted and staffed in anticipation of extreme urgency or mishap requiring immediate action such as quarantine or decontamination.
I have many more exciting concepts that can feasibly be developed within this design. I would enthusiastically welcome the prospect of conveying my ideas in great detail if offered the opportunity.
Thank you for this opportunity to participate in #MakerBotMars.
Ahmadi
Similar models
thingiverse
free

PYRAMARS BASE COLONY by ahmadi
...g my ideas in great detail if offered the opportunity.
thank you for this opportunity to participate in #makerbotmars.
ahmadi
3dwarehouse
free

Masdar Institute of Science & Technology
...ttp://www.masdarcity.ae #abu_dhabi #innovation #masdar #product_development #renewable_energy #research #sustainable_technologies
thingiverse
free

PYRAMARS BASE COLONY by ahmadi
...me urgency,
there are many more that could be developed within this concept, we will talk in great detail if allowed ..
thank you
3dwarehouse
free

Try 2004
...mo #future #huge #japan #large #largest #made #man #mega #modern #nano #pyramid #robot #structure #technology #tokyo #try #wonder
3dwarehouse
free

Energy House
...use #green_roof #ground_source #heat_pump #insulation_demonstration #inverter #off_grid #photovoltaic #pv_panels #solar_hot_water
3dwarehouse
free

ISTB II
...gineering #green #industrial #labs #leed #modern #research #science_and_technology #smart #sparky #sustainable #urban_environment
grabcad
free

3d House Printer Contour Crafting
... for building structures on the moon and mars, which are being targeted for human colonization before the end of the new century.
3dwarehouse
free

MInihouse - Prototype for Sustainable Housing http://www.minihouse.info
...uilding #research_project #ressourcen_schonendes_bauen #sustainable_building #town_house #townhaus #townhouse #ökologisches_bauen
3dwarehouse
free

Renewable Energy Test Facility
...ven the unique location of nau. #campus #college #energy #facility #flagstaff #nau #northern_arizona_university #renewable_energy
3dwarehouse
free

Building 1148
...rials research facility. the first building constructed on the west area campus. #building #center #langley #larc #nasa #research
Pyramars
thingiverse
free

PYRAMARS BASE COLONY by ahmadi
...g my ideas in great detail if offered the opportunity.
thank you for this opportunity to participate in #makerbotmars.
ahmadi
thingiverse
free

PYRAMARS BASE COLONY by ahmadi
...me urgency,
there are many more that could be developed within this concept, we will talk in great detail if allowed ..
thank you
Ahmadi
thingiverse
free

PYRAMARS BASE COLONY by ahmadi
...g my ideas in great detail if offered the opportunity.
thank you for this opportunity to participate in #makerbotmars.
ahmadi
thingiverse
free

PYRAMARS BASE COLONY by ahmadi
...me urgency,
there are many more that could be developed within this concept, we will talk in great detail if allowed ..
thank you
sketchfab
$25

Boyang
...boyang - buy royalty free 3d model by asyraaf ahmadi ...
sketchfab
$20

Krong Bade
...bade - buy royalty free 3d model by asyraaf ahmadi ...
sketchfab
$15

Julang Ngapak
...ngapak - buy royalty free 3d model by asyraaf ahmadi ...
cg_trader
$5

wedding ring | 3D
...wedding ring | 3d
cg trader
facebook .. soufiane el ahmady
cg_trader
$14

M16 A4
...a4 cg trader m16a4 artist name : muhammad ali ahmadi pbr high quality textures clean topology ready for game...
cg_trader
$12

RGD5 Hand Grenade
...! fbx / obj artist name : mohammad ali ahmadi grenade rgd5 rgd5hand weapon weapons gun millitary ingame gameres...
grabcad
free

Medium-Sized Electric Bus Body Frame
...of the unfinished electric vehicle projects of pt sarimas ahmadi pratama. frame rail: https://grabcad.com/library/medium-sized-electric-bus-frame-rail-1...
Colony
turbosquid
$86
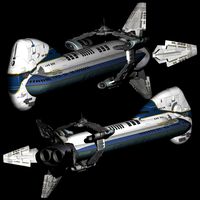
Colonial ONE
...squid
royalty free 3d model colonial one for download as max on turbosquid: 3d models for games, architecture, videos. (1154585)
turbosquid
$20
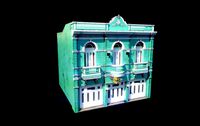
Colonial Hotel
...uid
royalty free 3d model colonial hotel for download as obj on turbosquid: 3d models for games, architecture, videos. (1583486)
3d_export
$6

folding chair colonial
...folding chair colonial
3dexport
folding chair colonial kare design
turbosquid
$400

Colonial Ship
...oyalty free 3d model colonial ship for download as ma and obj on turbosquid: 3d models for games, architecture, videos. (1309148)
3d_export
$12
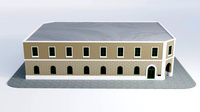
colonial building
...ve blender, made with blender 2.92, render cycles 2.92. one-story building from colonial times, it has separate windows and doors
turbosquid
$199
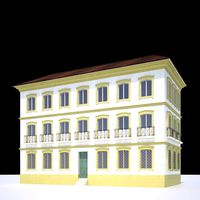
Colonial House
... available on turbo squid, the world's leading provider of digital 3d models for visualization, films, television, and games.
turbosquid
$39

Colonial Pergola
... available on turbo squid, the world's leading provider of digital 3d models for visualization, films, television, and games.
turbosquid
$10
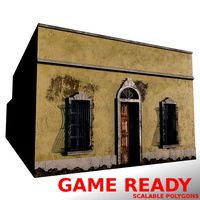
Colonial House
... available on turbo squid, the world's leading provider of digital 3d models for visualization, films, television, and games.
turbosquid
$8
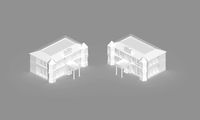
Colonial House
... available on turbo squid, the world's leading provider of digital 3d models for visualization, films, television, and games.
turbosquid
$5

Colonial Sideboard
... available on turbo squid, the world's leading provider of digital 3d models for visualization, films, television, and games.
Base
archibase_planet
free
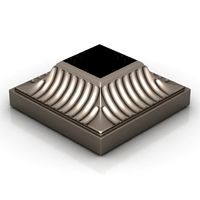
Base
...base
archibase planet
base column column base
base 1 - 3d model (*.gsm+*.3ds) for interior 3d visualization.
archibase_planet
free
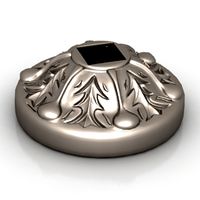
Base
...base
archibase planet
base column base column
base 5 - 3d model (*.gsm+*.3ds) for interior 3d visualization.
archibase_planet
free
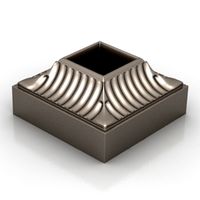
Base
...base
archibase planet
base column column base
base 7 - 3d model (*.gsm+*.3ds) for interior 3d visualization.
archibase_planet
free
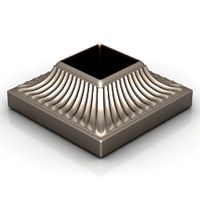
Base
...base
archibase planet
base column column base
base 2 - 3d model (*.gsm+*.3ds) for interior 3d visualization.
archibase_planet
free
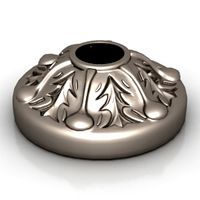
Base
...base
archibase planet
base column column base
base 3 - 3d model (*.gsm+*.3ds) for interior 3d visualization.
archibase_planet
free
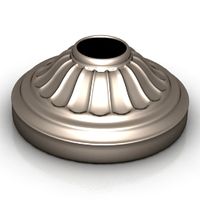
Base
...base
archibase planet
base column column base
base 4 - 3d model (*.gsm+*.3ds) for interior 3d visualization.
archibase_planet
free
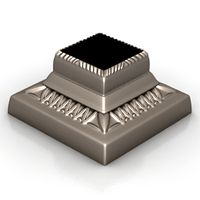
Base
...base
archibase planet
base column base column
base 6 - 3d model (*.gsm+*.3ds) for interior 3d visualization.
archibase_planet
free
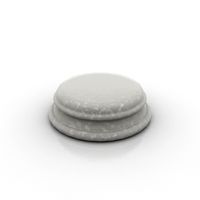
Base
...base
archibase planet
foundation base
column base ionic - 3d model (*.gsm+*.3ds) for interior 3d visualization.
archibase_planet
free
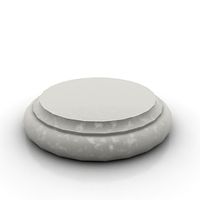
Base
...base
archibase planet
foundation base
column base tuscan - 3d model (*.gsm+*.3ds) for interior 3d visualization.
design_connected
$18
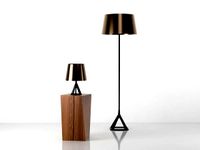
Base
...base
designconnected
tom dixon base computer generated 3d model. designed by dixon, tom.
