CG Trader

Public Hall Interior 01
by CG Trader
Last crawled date: 1 year, 11 months ago
This is real-world-size model of Cultural Center Building in Aarhus, Denmark made by professional architect. Product dimensions: 30m x 60m Units used: Meters Originally created with 3ds Max 2011 LEVEL OF DETAIL Model include both exterior and interior with furniture and light. GEOMETRY The models mesh is high quality, with clean edge flow. Geometry is carefully tested for holes, flipped normals and overlapping polygons. Mesh is low-poly, allows you to easily build up the additional details, edit geometry. All similar objects are Instances - easy change or replace Scene objects are organized by layers: PRESENTATION IMAGES All preview images are rendered with 3.20 V-Ray. Night render settings included. Wire images done with VrayLightMtl + VrayDirt for geometry test. VRayLights and VRayCameras are included - product is ready to render out-of-the-box. MATERIALS This model contains both V-Ray and Standard materials. JPG and PNG textures comes in separate archive. All objects are UV mapped. All materials are named properly. ADDITIONAL NOTES No third-party plug-ins needed. No people and cars included in scene. 3d model cultural public center building led exterior house night design modern complex library club lobby skylight lowpoly game ready interior hall house interior building interior club house exterior house game ready house exterior house interior interior design modern building modern house
Similar models
cg_trader
$99

Public Hall Interiors Collection - 4 Pack
...easily build up the additional details, edit geometry. all similar objects are instances - easy change or replace shell...
cg_trader
$29

Office Building 02
...easily build up the additional details, edit geometry. all similar objects are instances - easy change or replace shell...
cg_trader
$39

Luxury Mansion
...easily build up the additional details, edit geometry. all similar objects are instances - easy change or replace shell...
cg_trader
$49

Public Hall Interior 04
...easily build up the additional details, edit geometry. all similar objects are instances - easy change or replace shell...
cg_trader
$39

Sports Complex 02
...easily build up the additional details, edit geometry. all similar objects are instances - easy change or replace splines...
cg_trader
$29

Sports Buidling 01
...easily build up the additional details, edit geometry. all similar objects are instances - easy change or replace shell...
cg_trader
$49

Residential Complex Buildings
...easily build up the additional details, edit geometry. all similar objects are instances - easy change or replace splines...
cg_trader
$39

Public Hall Interior 02
...easily build up the additional details, edit geometry. all similar objects are instances - easy change or replace shell...
cg_trader
$39

Office Building 05
...easily build up the additional details, edit geometry. all similar objects (windows, etc.) are instances - easy change or...
cg_trader
$39

Opera Theater Building
...ional architecture city facade historic exterior city building city hall classic house concert hall exterior house house exterior
Public
3d_ocean
$25

Public telephone
...public telephone
3docean
public telephone
3d model and render (cycles) public telephone 1957
3d_ocean
$2

Public Trash
...public trash
3docean
builds city concept trash
public trash
3d_ocean
$5

Public Lights
...s
3docean
decor lights outside public ready
this file includes 3 public lights models that you can use in your sceen and prejecs.
3d_export
$10

Public snake
...
the public seats are designed in a snake-like shape, divided into two sides, with a small tree as a divider to divide the zone.
turbosquid
$10

Public Fountain
...squid
royalty free 3d model public fountain for download as on turbosquid: 3d models for games, architecture, videos. (1693150)
turbosquid
$29

Public Library
...uid
royalty free 3d model public library for download as skp on turbosquid: 3d models for games, architecture, videos. (1250245)
turbosquid
$10

Public wc
...rbosquid
royalty free 3d model public wc for download as max on turbosquid: 3d models for games, architecture, videos. (1427486)
turbosquid
$6

public building
...lty free 3d model public building for download as max and c4d on turbosquid: 3d models for games, architecture, videos. (1451902)
3d_export
free

Public bath
...public bath
3dexport
https://www.dock4all.com/
turbosquid
$19

Public Phone
...ree 3d model public phone for download as blend, obj, and fbx on turbosquid: 3d models for games, architecture, videos. (1707091)
Hall
3d_export
$5
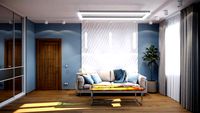
hall
...hall
3dexport
hall
archibase_planet
free
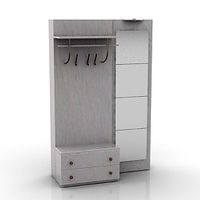
Hall
...hall
archibase planet
hallstand hall furniture
hall n020909 - 3d model (*.gsm+*.3ds) for interior 3d visualization.
design_connected
$25

Hall
...hall
designconnected
driade hall computer generated 3d model. designed by dordoni, rodolfo.
archibase_planet
free
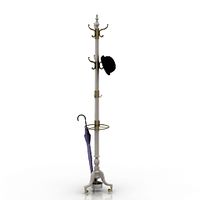
Hall tree
...hall tree
archibase planet
hall tree clothes tree hall-stand
hall tree n311011 - 3d model (*.3ds) for interior 3d visualization.
archibase_planet
free
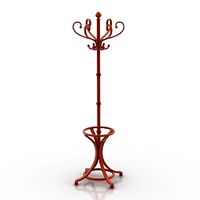
Hall tree
...hall tree
archibase planet
hall tree clothes tree hall-stand
hall tree n071111 - 3d model (*.3ds) for interior 3d visualization.
archibase_planet
free

Hall tree
...hall tree
archibase planet
hall tree hall-stand clothes tree
hall tree n181112 - 3d model (*.3ds) for interior 3d visualization.
archibase_planet
free

Hall tree
...hall tree
archibase planet
hall tree hanger hall-stand
hall tree n160913 - 3d model (*.gsm+*.3ds) for interior 3d visualization.
turbosquid
$18
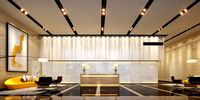
Hall
...ll
turbosquid
royalty free 3d model hall for download as max on turbosquid: 3d models for games, architecture, videos. (1616192)
turbosquid
$5
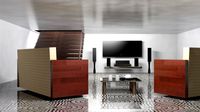
Hall
...ll
turbosquid
royalty free 3d model hall for download as max on turbosquid: 3d models for games, architecture, videos. (1311500)
turbosquid
$5

Hall
...ll
turbosquid
royalty free 3d model hall for download as max on turbosquid: 3d models for games, architecture, videos. (1311458)
01
3d_export
$5
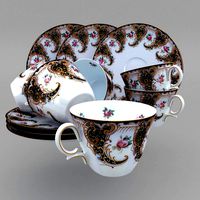
cup 01
...cup 01
3dexport
cup 01
3ddd
$1

01
...01
3ddd
kartina
turbosquid
$6

Dry Stone Wall 01 01
... model dry stone wall 01 01 for download as max, fbx, and obj on turbosquid: 3d models for games, architecture, videos. (1713793)
design_connected
free
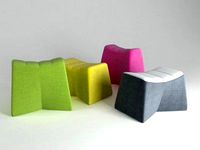
Stool 01
...stool 01
designconnected
free 3d model of stool 01
turbosquid
$10
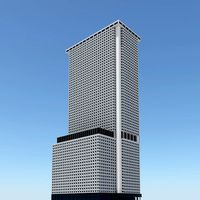
New York skyscraper #01-01
... available on turbo squid, the world's leading provider of digital 3d models for visualization, films, television, and games.
turbosquid
$8

dustbin 01 trash can 01
... available on turbo squid, the world's leading provider of digital 3d models for visualization, films, television, and games.
turbosquid
$10
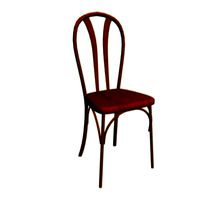
01
... available on turbo squid, the world's leading provider of digital 3d models for visualization, films, television, and games.
design_connected
$13
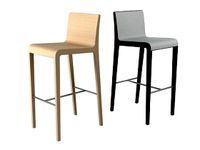
Barstool 01
...barstool 01
designconnected
barstool 01 computer generated 3d model.
design_connected
$11

Vases 01
...vases 01
designconnected
vases 01 computer generated 3d model.
evermotion
$20
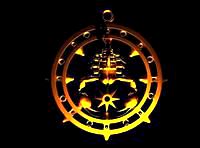
Male 01 3dpeople vol 01
... poses highly detailed and shadered model of human body. every model is shadered and ready to render.. evermotion 3d models shop.
Interior
3d_export
$300
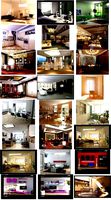
interior
...interior
3dexport
collection of different interiors for everyone
turbosquid
$100

Interior
...urbosquid
royalty free 3d model interior for download as max on turbosquid: 3d models for games, architecture, videos. (1622862)
turbosquid
$100

Interior
...urbosquid
royalty free 3d model interior for download as max on turbosquid: 3d models for games, architecture, videos. (1622855)
turbosquid
$100
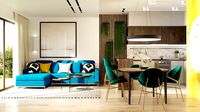
Interior
...urbosquid
royalty free 3d model interior for download as max on turbosquid: 3d models for games, architecture, videos. (1527698)
turbosquid
$100

Interior
...urbosquid
royalty free 3d model interior for download as max on turbosquid: 3d models for games, architecture, videos. (1415819)
turbosquid
$100

Interior
...urbosquid
royalty free 3d model interior for download as max on turbosquid: 3d models for games, architecture, videos. (1413021)
turbosquid
$100

interior
...turbosquid
royalty free 3d model interior for download as ma on turbosquid: 3d models for games, architecture, videos. (1412278)
turbosquid
$100
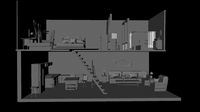
Interior
...turbosquid
royalty free 3d model interior for download as ma on turbosquid: 3d models for games, architecture, videos. (1412272)
turbosquid
free

Interior
...urbosquid
royalty free 3d model interior for download as max on turbosquid: 3d models for games, architecture, videos. (1645324)
3d_export
free

interior
...reated. use this interior design for your successful projects.<br>createt in 3ds max 2021! rendered in corona renderer 5.2!
