CG Trader

Public Building-002 Restroom With Interior
by CG Trader
Last crawled date: 1 year, 11 months ago
3D Model of a Public Restroom with a concession stand w. Interior Restroom/Bathroom Fixtures. Usually these are located in Forest Preserves, hiking areas, outdoor public areas. Building is Modeled to dimensions and scale:
33' x 28' x 15'-8' High
Building with overhang:
44' x 32' -Building is made from Split Face CMU and Wood Framing, interior is white painted CMU, color can be changed
-Signage Included
-Objects split so you can render with roof off or partially off, showing sheathing, framing, or shingles. Interior Includes:
*Toilets
*Sinks
*Faucet
*Mirror
*Urinal
*Grab Bars
*Sanitary Napkin Disposal
*Toilet Paper Holder
*Grab Bars
*Toilet Seat Dispenser
*Hand Dryer
*Bathroom partitions
*Light Fixtures -Modeled in 3ds Max, Rendered using Vray and HDRI sky. HDRI map NOT included.
-All textures included in Zip file, Textures will have to be relinked from folder.
-IES Light included, light used in entry to restrooms right outside the doors.
-Building objects all grouped into 1 group for easy scene movement
-Interior objects all grouped into 1 group for easy scene management
-Model set to 0,0,0 axis
-Please note model was made in 3ds Max and other provided formats have not been tested in other software and may need modifications, buyer is responsible for corrections into other software, reach out for assistance as required.
-FBX file has 3ds Max 'Shell Modifier' added to some polygons objects to give it thickness for Unity Import. Enjoy! building business concessions convenience exterior forest outdoor public restroom restroom retail store toilet bathroom urinal sink faucet lavatory interior public exterior public bathroom sink bathroom interior bathroom faucet bathroom sink building interior retail store store interior
33' x 28' x 15'-8' High
Building with overhang:
44' x 32' -Building is made from Split Face CMU and Wood Framing, interior is white painted CMU, color can be changed
-Signage Included
-Objects split so you can render with roof off or partially off, showing sheathing, framing, or shingles. Interior Includes:
*Toilets
*Sinks
*Faucet
*Mirror
*Urinal
*Grab Bars
*Sanitary Napkin Disposal
*Toilet Paper Holder
*Grab Bars
*Toilet Seat Dispenser
*Hand Dryer
*Bathroom partitions
*Light Fixtures -Modeled in 3ds Max, Rendered using Vray and HDRI sky. HDRI map NOT included.
-All textures included in Zip file, Textures will have to be relinked from folder.
-IES Light included, light used in entry to restrooms right outside the doors.
-Building objects all grouped into 1 group for easy scene movement
-Interior objects all grouped into 1 group for easy scene management
-Model set to 0,0,0 axis
-Please note model was made in 3ds Max and other provided formats have not been tested in other software and may need modifications, buyer is responsible for corrections into other software, reach out for assistance as required.
-FBX file has 3ds Max 'Shell Modifier' added to some polygons objects to give it thickness for Unity Import. Enjoy! building business concessions convenience exterior forest outdoor public restroom restroom retail store toilet bathroom urinal sink faucet lavatory interior public exterior public bathroom sink bathroom interior bathroom faucet bathroom sink building interior retail store store interior
Similar models
cg_trader
$49

Public Building-001 Restroom
...st preserve woods hiking retail business outdoor building supplies public restroom exterior exterior public bathroom retail store
3dwarehouse
free

Public Bathroom
...restroom i made. thank you all for the urinals, toilets, mirrors, and sinks. :d #bathroom #public #restroom #sink #toilet #urinal
3dwarehouse
free

Public Restroom
...room. stall sink mirror urinal toilet. #bathroom #kirkland #loo #public_bathroom #public_restroom #restroom #sink #toilet #urinal
cg_trader
$6

Public Restroom Plastic Toilet paper dispenser
...wel bath sanitary rest bathroom urinal closet toilette toilets latrine flush architectural fixture bathroom towel bathroom faucet
cg_trader
$2
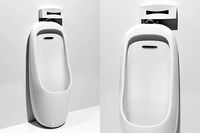
Automated urinal for public toilets
...d urinal.blend/collection/urinal bathroom toilet urinal porcelain restroom lavatory interior pee flushing flush bathroom interior
cg_trader
$29

Bathroom-002
...troom porcelain valve mirror interior bathroom sink bathroom interior bathroom faucet bathroom mirror bathroom sink light fixture
3dwarehouse
free

Restroom
...restroom
3dwarehouse
bathroom facilitiy (restroom) #doors #lighting #sink #toilet #urinal #windows
cg_trader
$7

american toilet 01
...ink fixture water vintag wall lavatory wallhung restroom bathroom sink bathroom interior bathroom faucet bathroom sink water wall
cg_trader
$16

Dirty Restroom Pack
... room old room bathroom sink bathroom interior bathroom faucet bathroom mirror bathroom sink interior room old room room interior
3dwarehouse
free

Public Restroom
...public restroom
3dwarehouse
kirkland's newest public restroom #kirkland #public_restroom #sink #toilet #urinal
Restroom
3d_export
free

restroom
...restroom
3dexport
the file includes two restrooms for men and women.
turbosquid
$70

restroom
... available on turbo squid, the world's leading provider of digital 3d models for visualization, films, television, and games.
turbosquid
$5

Restroom sink
...lty free 3d model restroom sink for download as blend and fbx on turbosquid: 3d models for games, architecture, videos. (1678046)
turbosquid
$30

Restroom - intrerior and props
... restroom - intrerior and props for download as fbx and blend on turbosquid: 3d models for games, architecture, videos. (1433831)
3d_export
$11

hotel restroom cb
...s a hotel restroom design that made by 3dsmax 2012 and vray 3.2. containing max file, fbx file (with full material and texture).
turbosquid
$1

Restroom Toilet Public
...odel restroom toilet public for download as max, obj, and 3ds on turbosquid: 3d models for games, architecture, videos. (1538868)
3d_export
$9

hotel public restroom 3dsmax and vray render
... hotel in cambodia, and it already constructed.<br>other formats are provided for other 3d applications. textures included.
3d_export
$5

Office Restroom
...com/3ds-max-plugins/ there is also an archive with colorcorrect a plugin in this work. scene fully configured and ready to render
3d_export
$40

restroom collection - no brand
...t;13. towel holder<br>14. towel hook<br>15. rounded washbasin<br>16. square washbasin<br>17. faucet mixer
archibase_planet
free

Sign
...sign archibase planet signboard sign mask restroom sign - 3d model for interior 3d...
002
3d_export
$5

hammock 002
...hammock 002
3dexport
hammock 002
3d_export
$15

bouquet 002
...bouquet 002
3dexport
bouquet 002 is a easy and modest decor for kitchen or bedroom
turbosquid
$200

City 002
...urbosquid
royalty free 3d model city 002 for download as 3ds on turbosquid: 3d models for games, architecture, videos. (1235697)
turbosquid
$100
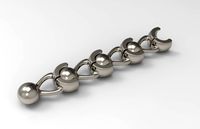
CR-002
...
turbosquid
royalty free 3d model cr-002 for download as stl on turbosquid: 3d models for games, architecture, videos. (1686037)
turbosquid
$25

Shehnai 002
...
royalty free 3d model shehnai 002 for download as ma and fbx on turbosquid: 3d models for games, architecture, videos. (1516892)
turbosquid
$25

Quena 002
...d
royalty free 3d model quena 002 for download as ma and fbx on turbosquid: 3d models for games, architecture, videos. (1516890)
turbosquid
$25

Naal 002
...id
royalty free 3d model naal 002 for download as ma and fbx on turbosquid: 3d models for games, architecture, videos. (1516885)
turbosquid
$25

Zampona 002
...
royalty free 3d model zampona 002 for download as ma and fbx on turbosquid: 3d models for games, architecture, videos. (1516906)
turbosquid
$25

Trombone 002
...royalty free 3d model trombone 002 for download as ma and fbx on turbosquid: 3d models for games, architecture, videos. (1516899)
turbosquid
$25

Taiko 002
...d
royalty free 3d model taiko 002 for download as ma and fbx on turbosquid: 3d models for games, architecture, videos. (1516896)
Public
3d_ocean
$25

Public telephone
...public telephone
3docean
public telephone
3d model and render (cycles) public telephone 1957
3d_ocean
$2

Public Trash
...public trash
3docean
builds city concept trash
public trash
3d_ocean
$5

Public Lights
...s
3docean
decor lights outside public ready
this file includes 3 public lights models that you can use in your sceen and prejecs.
3d_export
$10

Public snake
...
the public seats are designed in a snake-like shape, divided into two sides, with a small tree as a divider to divide the zone.
turbosquid
$10

Public Fountain
...squid
royalty free 3d model public fountain for download as on turbosquid: 3d models for games, architecture, videos. (1693150)
turbosquid
$29

Public Library
...uid
royalty free 3d model public library for download as skp on turbosquid: 3d models for games, architecture, videos. (1250245)
turbosquid
$10

Public wc
...rbosquid
royalty free 3d model public wc for download as max on turbosquid: 3d models for games, architecture, videos. (1427486)
turbosquid
$6

public building
...lty free 3d model public building for download as max and c4d on turbosquid: 3d models for games, architecture, videos. (1451902)
3d_export
free

Public bath
...public bath
3dexport
https://www.dock4all.com/
turbosquid
$19

Public Phone
...ree 3d model public phone for download as blend, obj, and fbx on turbosquid: 3d models for games, architecture, videos. (1707091)
Interior
3d_export
$300
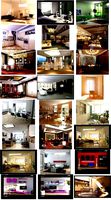
interior
...interior
3dexport
collection of different interiors for everyone
turbosquid
$100

Interior
...urbosquid
royalty free 3d model interior for download as max on turbosquid: 3d models for games, architecture, videos. (1622862)
turbosquid
$100

Interior
...urbosquid
royalty free 3d model interior for download as max on turbosquid: 3d models for games, architecture, videos. (1622855)
turbosquid
$100
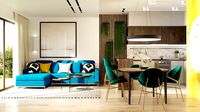
Interior
...urbosquid
royalty free 3d model interior for download as max on turbosquid: 3d models for games, architecture, videos. (1527698)
turbosquid
$100

Interior
...urbosquid
royalty free 3d model interior for download as max on turbosquid: 3d models for games, architecture, videos. (1415819)
turbosquid
$100

Interior
...urbosquid
royalty free 3d model interior for download as max on turbosquid: 3d models for games, architecture, videos. (1413021)
turbosquid
$100

interior
...turbosquid
royalty free 3d model interior for download as ma on turbosquid: 3d models for games, architecture, videos. (1412278)
turbosquid
$100
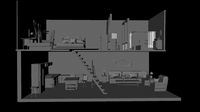
Interior
...turbosquid
royalty free 3d model interior for download as ma on turbosquid: 3d models for games, architecture, videos. (1412272)
turbosquid
free

Interior
...urbosquid
royalty free 3d model interior for download as max on turbosquid: 3d models for games, architecture, videos. (1645324)
3d_export
free

interior
...reated. use this interior design for your successful projects.<br>createt in 3ds max 2021! rendered in corona renderer 5.2!
Building
archibase_planet
free
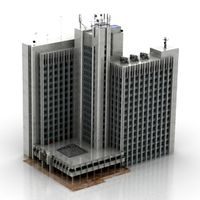
Building
...building high-rise building office building construction
building n050115 - 3d model (*.gsm+*.3ds) for exterior 3d visualization.
3d_export
$5
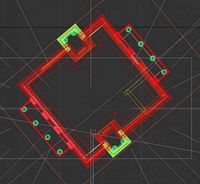
building
...building
3dexport
clasic building
3ddd
$1
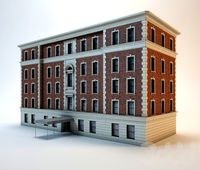
building
...building
3ddd
здание
building
archibase_planet
free
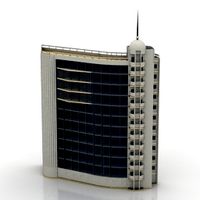
Building
...lanet
building office office building construction
building n090914 - 3d model (*.gsm+*.3ds+*.max) for exterior 3d visualization.
archibase_planet
free
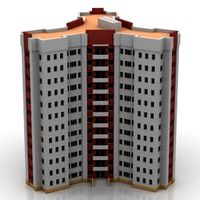
Building
...net
building tower construction high-rise building
building n100214 - 3d model (*.gsm+*.3ds+*.max) for exterior 3d visualization.
3d_export
free
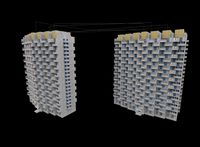
Building
...building
3dexport
low poly building;
3d_export
free
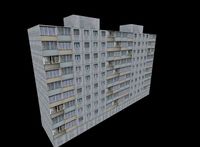
Building
...building
3dexport
low poly building;
3d_export
free
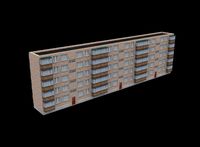
Building
...building
3dexport
low poly building;
3d_export
free
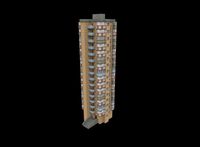
Building
...building
3dexport
low poly building;
3d_export
free
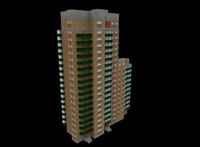
Building
...building
3dexport
low poly building;
