Similar models
grabcad
free

2ND FLOOR
...2nd floor
grabcad
2nd floor
3dwarehouse
free

2nd Floor
...2nd floor
3dwarehouse
2nd floor
3dwarehouse
free

2nd floor
...2nd floor
3dwarehouse
2nd floor
3dwarehouse
free

2nd floor
...2nd floor
3dwarehouse
2nd floor
3dwarehouse
free

2nd floor
...2nd floor
3dwarehouse
2nd floor #2nd_floor
3dwarehouse
free

Office 2nd Floor
...office 2nd floor
3dwarehouse
office 2nd floor
3dwarehouse
free

2nd floor roof
...2nd floor roof
3dwarehouse
2nd floor roof
3dwarehouse
free

2nd floor golf
...2nd floor golf
3dwarehouse
2nd floor golf
3dwarehouse
free

7 (2nd floor)
...7 (2nd floor)
3dwarehouse
7 (2nd floor)
3dwarehouse
free

2nd floor
...2nd floor
3dwarehouse
2nd floor bungalow plan
2Nd
turbosquid
$5

Bathroom 2nd
...uid
royalty free 3d model bathroom 2nd for download as blend on turbosquid: 3d models for games, architecture, videos. (1512542)
turbosquid
$10

2nd Prize
... available on turbo squid, the world's leading provider of digital 3d models for visualization, films, television, and games.
3ddd
$1

Duravit 2nd floor
... биде , унитаз
унитазы и биде линейки 2nd floor от duravit. стек не свёрнут.
turbosquid
$7

Stone (Big - 2nd)
...el stone (big - 2nd) for download as 3ds, obj, fbx, and blend on turbosquid: 3d models for games, architecture, videos. (1418516)
turbosquid
$5

Bundeswehr Sandbags 2nd
... available on turbo squid, the world's leading provider of digital 3d models for visualization, films, television, and games.
turbosquid
$5

Bedroom 2nd Piece
... available on turbo squid, the world's leading provider of digital 3d models for visualization, films, television, and games.
3ddd
$1

раковина Duravit 2nd Floor
...раковина duravit 2nd floor
3ddd
duravit
раковина duravit 2nd floor (4 варианта раковин с разными размерами)
turbosquid
$60

iPod Shuffle 2nd Generation
...ty free 3d model ipod shuffle 2nd generation for download as on turbosquid: 3d models for games, architecture, videos. (1299623)
turbosquid
$99

Vespa Cam 2nd Edition
... available on turbo squid, the world's leading provider of digital 3d models for visualization, films, television, and games.
turbosquid
$15

oiler (2nd part) - cap
... available on turbo squid, the world's leading provider of digital 3d models for visualization, films, television, and games.
Proposed
turbosquid
$100

Proposed Residential Development
...3d model proposed residential development for download as rvt on turbosquid: 3d models for games, architecture, videos. (1309182)
3d_export
$36

Flower Bouquet Propose Marry flowers and plants
...high res textures. textures res is from 512 to 2k. render: the file includes light and rendering settings,you can render directly
3ddd
$1
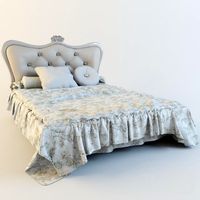
кровать Volpi Doge
... volpi , капитоне
кровать volpi proposal 38 doge (без балдахина)
3d_export
$7
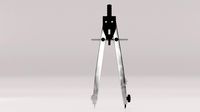
compass
...created with blender 2.92 but rendering with cycles i propose here the 2.92 version, but obj, fbx, bled, jpg and stl version too.
3d_export
$5

banana in a plate 3d
...ts fbh, stl, obdzh. apply a modifier to bananas subdivisions if you have a proposal for new models, write. enjoy using the model.
3d_export
$10
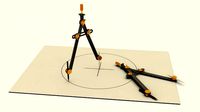
drawing compass
...4d and physical render. solidworks model assembly is disponible i propose here the c4d version, but obj, fbx and stl version too.
3d_ocean
$4
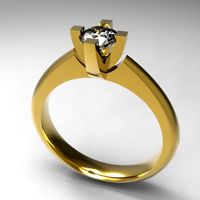
Solitaire Ring
...n use this lovely ring in your very special day. it holds 0.40 ct diamond on it then this size is the most wanted size by womans.
3ddd
$1
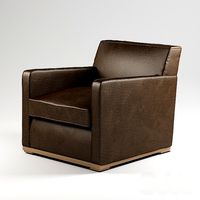
Antonio Citterio Maxalto Imprimatur armchair
...etations. the first, more casual solution displays a seat split into two portions and a backrest with cushions of different sizes
3d_export
$25

Nyc block
...architectural visualizations,<br>fly-through animations...<br>broken into blocks. with render settings. the proposed concept of one of the...
3d_export
$5

firs head sculpting
...cool so i upload here maybe somebody like it. actually i improvised the form completely and didn't have any propose. enjoy it
Layout
turbosquid
$30
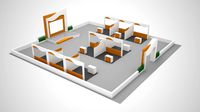
Layout exhibition
...
royalty free 3d model layout exhibition for download as max on turbosquid: 3d models for games, architecture, videos. (1577107)
turbosquid
$40
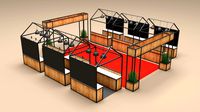
food court layout
...
royalty free 3d model food court layout for download as max on turbosquid: 3d models for games, architecture, videos. (1582200)
turbosquid
$20
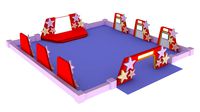
Layout star decor
...
royalty free 3d model layout star decor for download as max on turbosquid: 3d models for games, architecture, videos. (1576183)
turbosquid
$1
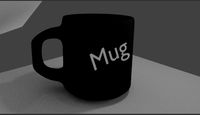
Simple Mug For Layout
... 3d model simple mug for layout for download as fbx and blend on turbosquid: 3d models for games, architecture, videos. (1332065)
turbosquid
$40
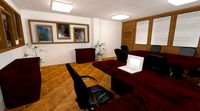
Office Layout Design
... available on turbo squid, the world's leading provider of digital 3d models for visualization, films, television, and games.
turbosquid
$15

Cafe design layout
... available on turbo squid, the world's leading provider of digital 3d models for visualization, films, television, and games.
turbosquid
$5

Pyramids of Giza - Layout
... available on turbo squid, the world's leading provider of digital 3d models for visualization, films, television, and games.
turbosquid
$125

BIG VILLA HOME LAYOUT
...yalty free 3d model big villa home layout for download as skp on turbosquid: 3d models for games, architecture, videos. (1259969)
turbosquid
$90

iconic commercial buildings layout
... model iconic commercial buildings layout for download as skp on turbosquid: 3d models for games, architecture, videos. (1260664)
3ddd
$1
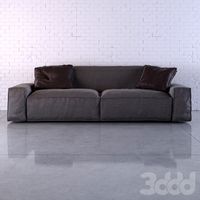
LAYOUT ISOLAGIORNO Easy mono sofa
... isolagiorno , easy
upholstered 3 seater sofa
dimensions: 230cm lenght
Floor
3d_ocean
$8
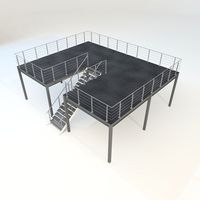
Floor
...floor
3docean
exhibition floor stand
exhibition stand floor
3ddd
$1

The floor
...the floor
3ddd
паркет
the floor
3ddd
$1
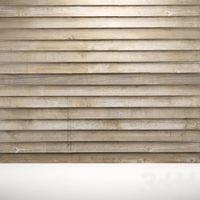
floor
...floor
3ddd
паркет
floor
turbosquid
$5
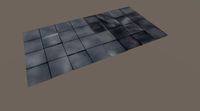
Floor / Dirty Floor
... available on turbo squid, the world's leading provider of digital 3d models for visualization, films, television, and games.
3ddd
$1
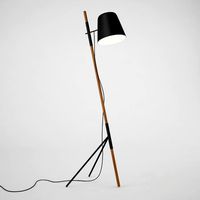
Floor lamp
... boconcept
http://www.boconcept.com/en-us/accessories/lamps/lamps/floor-lamps/9583/7742/outrigger-floor-lamp
3d_export
$65

exterior house ground floor and first floor
...exterior house ground floor and first floor
3dexport
exterior house ground floor and first floor
3ddd
$1

Floor lamp
...floor lamp
3ddd
floor lamp
3ddd
$1
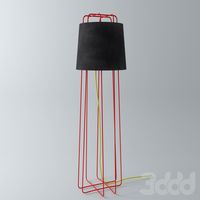
floor lamp
...floor lamp
3ddd
floor lamp
3ddd
free
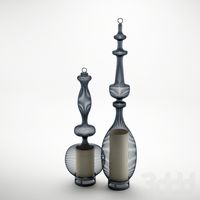
Floor lamp
...floor lamp
3ddd
floor lamp
3ddd
free

Floor lamp
...floor lamp
3ddd
floor lamp

