3DWarehouse
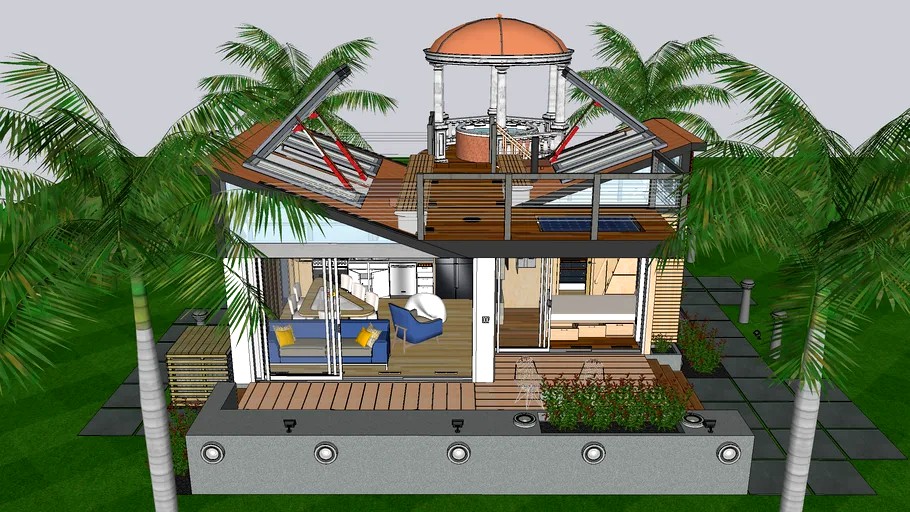
Prefab House Custom Design Small
by 3DWarehouse
Last crawled date: 10 months, 3 weeks ago
My own Custom Prefab House Designed by me House size: 17'x 28'10) Overall house with porch's (32',28'6) plot of land (48'x58') Living room 6 chairs and dining table Fireplace, Two 50' Tvs -1 bedroom (closet, blanket storage, Fuse box, ladder) -1 bathroom (1 shower, 1 vanity, toilet, Laundry Hamper) -5 beds can sleep 10 people (2nd story beds fold up) -Lower and upper porch -8 skylights -2 trifold sliders to open up to outside -Realistic kitchen with cabinets that all open up (samsung fridge, natural gas stove, microwave, toaster, 2' width dishwasher, Slide out trash cabinet) Turn Off and On layers (Skylights, beds folded up or flat, basement stairs, jacuzzi) Bonus Basement: Washer and Dryer Unfinished basement
Similar models
3dwarehouse
free

Prefab 1
...nd simple. footprint 25' x 61'. #2story #adaptive #bungalow #detached_prefab #house #modern #proto_homes #simple #sunfill
3dwarehouse
free

Prefab 2
...d, modern, adaptable to customer needs, and simple. footprint 43' x 58'. #adaptable_to_customer_needs #and_simple #modern
3dwarehouse
free

Tiny House - Trailer
...ide out to open up kitchen area and allow access to bathroom fold down porch area and possible roof flaps over porch and pull out
3dwarehouse
free

Custom Ranch With Basement
... and rv garage. #barbeque #basement #bbq #custom #driveway #entry #garage #grass #home #house #lot #place #pool #porch #ranch #rv
3dwarehouse
free

House complete model
...around the lot. porch on both floors. 1 car carport (oops...). master bed/bath, 2 other bed, 1.5 bath, 3 misc rooms. no basement.
3dwarehouse
free

1920 house
...1920 house
3dwarehouse
2 bed room 1 & 1 1/2 bath basement
3dwarehouse
free

Modern House
...modern house
3dwarehouse
a very average house, 3-car garage, porch, 2-story, skylights. #house
3dwarehouse
free

2 story house
...kitchen,finished basement,2 living rooms,dining room, pool, 1 porch $257,000.00 #2_story_house #2_storys #houses #landscape #pool
3dwarehouse
free

Wall Bed Wall Cabinet For Custom made fold away wall beds
...or wall cabinet or armoire #custom #hardware #mechanism #murphy_wall_bed_cabinet #pardo #professional_grade #selby #sico #wallbed
3dwarehouse
free

Folded Murphy Bed with Open Doors
...o 7' bookshelves and hides a queen bed. the bed incorporates a simple design that would blend in with any style of furniture.
Prefab
turbosquid
$20

Crate (Prefab)
... available on turbo squid, the world's leading provider of digital 3d models for visualization, films, television, and games.
3d_ocean
$5

Crates Prefab
...of the vault door opening. includes the 3d studiomax 2011 scene file for easy modification! easy to follow instructions to imp...
3d_ocean
$10

Vault Door Prefab
...of the vault door opening. includes the 3d studiomax 2011 scene file for easy modification! easy to follow instructions to imp...
3d_ocean
$5

Teleporter / Respawn Prefab
...of the vault door opening. includes the 3d studiomax 2011 scene file for easy modification! easy to follow instructions to imp...
turbosquid
$5

Prefab Shed (Pack 1)
...oyalty free 3d model prefab shed (pack 1) for download as obj on turbosquid: 3d models for games, architecture, videos. (1268661)
turbosquid
free

Balls 38 Prefabs All Sports
... 3d model balls [38 prefabs / all sports] for download as fbx on turbosquid: 3d models for games, architecture, videos. (1187693)
turbosquid
$50

Prefabbed, game ready AK 47
...royalty free 3d model ak-47 kalashnikov for download as blend on turbosquid: 3d models for games, architecture, videos. (1297724)
3d_export
$10

Rubber Wood Prefab Square Cushion Bar stool
...painter available for all software<br>ue4. ue5. blender. maya. 3d max. unity. c4d.<br>formats: .obj .gltf .fbx .blend
3d_export
$5

Cart 3D Model
...cart 3d model 3dexport unity3d shiva3d prefab game model cart 3d model aevienart3d 51472...
3d_export
$5

Crate 3D Model
...crate 3d model 3dexport unity3d shiva3d prefab game model crate crate 3d model aevienart3d 51490...
Custom
3ddd
free
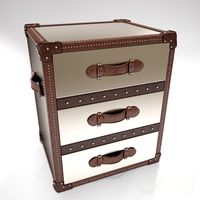
Customized
...customized
3ddd
комод
customized, chest, cabinet
3d_export
$50
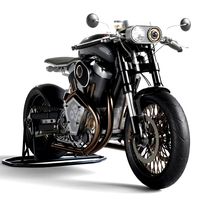
Custom motorcycle
...custom motorcycle
3dexport
custom motorcycle
3d_export
$21
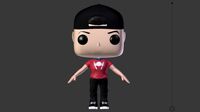
Funko custom
...funko custom
3dexport
funko custom
turbosquid
$2

Customs
... available on turbo squid, the world's leading provider of digital 3d models for visualization, films, television, and games.
turbosquid
$2
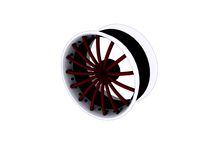
Customs
... available on turbo squid, the world's leading provider of digital 3d models for visualization, films, television, and games.
turbosquid
$10

Custom Car
...turbosquid
royalty free 3d model custom car for download as on turbosquid: 3d models for games, architecture, videos. (1584212)
3d_export
$7
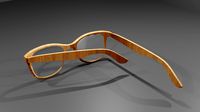
Custom glasses
...custom glasses
3dexport
3d custom glasses;<br>textured with non overlapping<br>rigged: yes
turbosquid
$80

Custom sportbike
...d
royalty free 3d model custom sportbike for download as fbx on turbosquid: 3d models for games, architecture, videos. (1313435)
turbosquid
$30
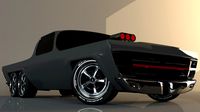
custom truck
...squid
royalty free 3d model custom truck for download as max on turbosquid: 3d models for games, architecture, videos. (1329357)
turbosquid
$10
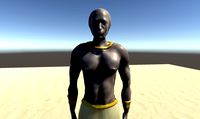
custom alien
...squid
royalty free 3d model custom alien for download as fbx on turbosquid: 3d models for games, architecture, videos. (1244065)
Small
3d_export
$10
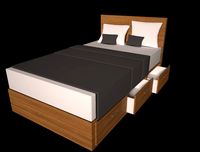
small bed
...small bed
3dexport
small bed design for small house or small room with storage
3d_export
$10

small house
...small house
3dexport
a small house. the project of a small country house.
3d_ocean
$4

Small Cake
...small cake
3docean
cake food small
just a small cake ready for render
3d_export
$6
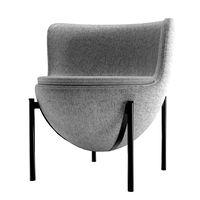
small armchair
...small armchair
3dexport
small armchair
3d_export
$5
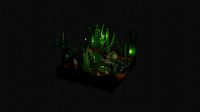
a small world
...a small world
3dexport
a small world
3d_export
$5
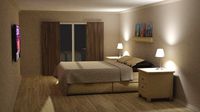
small room
...small room
3dexport
small cozy room
3d_export
$5

small tank
...small tank
3dexport
small tank modeling in blender
design_connected
free
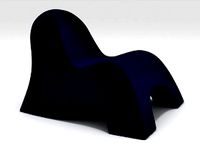
small lounge
...small lounge
designconnected
free 3d model of small lounge
design_connected
$11

Watermelons Small
...watermelons small
designconnected
watermelons small computer generated 3d model.
3d_export
$5

small house
...small house
3dexport
a small cozy house on the foundation, the interior is missing.
House
archibase_planet
free

House
...t
house residential house private house wooden house
house wooden n290815 - 3d model (*.gsm+*.3ds) for exterior 3d visualization.
archibase_planet
free

House
...use residential house private house wooden house
house wood stone n140815 - 3d model (*.gsm+*.3ds) for exterior 3d visualization.
archibase_planet
free

House
...ibase planet
house residential house building private house
house n050615 - 3d model (*.gsm+*.3ds) for exterior 3d visualization.
archibase_planet
free

House
...ibase planet
house residential house building private house
house n030615 - 3d model (*.gsm+*.3ds) for exterior 3d visualization.
archibase_planet
free

House
...ibase planet
house residential house building private house
house n230715 - 3d model (*.gsm+*.3ds) for exterior 3d visualization.
archibase_planet
free

House
...ibase planet
house residential house building private house
house n240615 - 3d model (*.gsm+*.3ds) for exterior 3d visualization.
archibase_planet
free

House
...ibase planet
house residential house building private house
house n290815 - 3d model (*.gsm+*.3ds) for exterior 3d visualization.
archibase_planet
free

House
...ibase planet
house residential house building private house
house n110915 - 3d model (*.gsm+*.3ds) for exterior 3d visualization.
archibase_planet
free

House
...ibase planet
house residential house building private house
house n120915 - 3d model (*.gsm+*.3ds) for exterior 3d visualization.
archibase_planet
free

House
...ibase planet
house residential house building private house
house n210915 - 3d model (*.gsm+*.3ds) for exterior 3d visualization.
Design
3ddd
$1
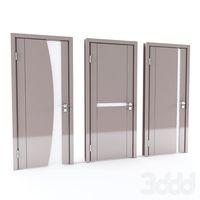
LINE DESIGN (Doors Design)
...line design (doors design)
3ddd
дверь
modern doors design - line design concept
3ddd
$1
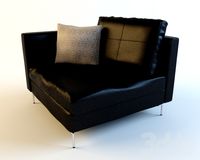
VER DESIGN
...ver design
3ddd
ver design
кресло ver design
3ddd
$1
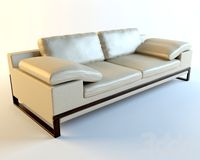
VER DESIGN
...ver design
3ddd
ver design
диван ver design
3ddd
$1
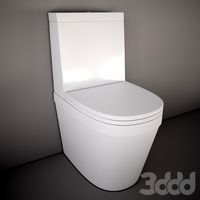
Bagno design
...bagno design
3ddd
bagno design , унитаз
санитария bagno design
3ddd
free
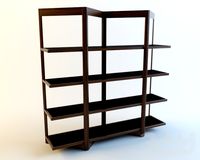
VER DESIGN
...ver design
3ddd
ver design , стеллаж
полка ver design
3ddd
$1
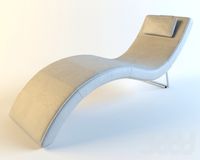
VER DESIGN
...ver design , лежак , шезлонг
шезлонг ver design
3d_export
free
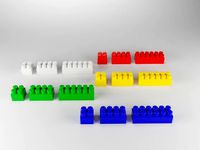
designer
..., trees and much more. the model has 3 types of parts: - 4 cells - 6 cells - 8 cells the *.max file contains 5 colored materials.
3d_export
$19
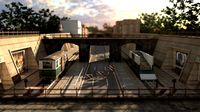
level design
...level design
3dexport
you can use this design (level design) in your own game.
3d_export
$7
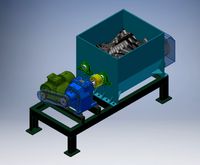
Crusher design
...crusher design
3dexport
crusher design
3d_export
$4
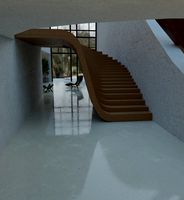
interior design
...interior design
3dexport
interior design
