3DWarehouse

PLAN 0ABJRVT Large 2-story 2-car garage Contemporary American Style Home
by 3DWarehouse
Last crawled date: 1 year, 4 months ago
The is a large home with clapboard siding and asphalt shingle roof, is an accessi ble home on all levels without an elevator. It has an extensive ramp meeting ADA requirements leading to the 2nd floor. The ramp leads to a upper deck at the rear of the home. A front porch wraps most of the front elevation. A room occurs above the garage. The ADA elements now have structural details along with architectural detail. It reflects accessible ramps compliant with ADA requirements and reminding me of the concrete accessible ramps on the Seahawks Stadium I detailed them in 1999 while a member of the Turner Construction Sports Facility Team] #2_story #2car #ADD_Home_Plans #American_Home_Styles #American_Styles #anderson_windows #clapboard #garage #Home_plans #house_plans #Large #Paul_Moyer #stucco #textures #two_car_garage
Similar models
3dwarehouse
free

ADA Curb Ramp - Van Accessible
...ada curb ramp - van accessible
3dwarehouse
accessible curb ramp #ada #curb_ramp #van_accessible
3dwarehouse
free

ADA
...e meets most ada requirements. it also has a specialy made home theater. #ada #handicapp #home_theater #interior #ramp #z_kilgore
3dwarehouse
free

Ramp
...ramp
3dwarehouse
wheelchair ramp in front of house (draft) #ada #ramp #wheelchair
3dwarehouse
free

Modern Style Home
...e
3dwarehouse
modern, 2 garages, front door, large windows, nice, home #front_door #glass_windows #modern_home #two_garage_doors
3dwarehouse
free

SHS Shop Class---Updated September 1, 2010
...s house meets the ada requirements and is used for shop class at shs. full interior. #ada #chair #house #interior #kilgore #wheel
3dwarehouse
free

Large House
...large house
3dwarehouse
large home 2 stories 3 car garage #cool #epic #garage #home #house #nice
3dwarehouse
free

Ramp 2
...ramp 2
3dwarehouse
second version of wheelchair ramp (draft) #ada #ramp #wheelchair
3dwarehouse
free

Viewing Platform made of rock
...elevator. #11_floors #accessible #building #buildings #dual #handicapped #remote #rocks #rural #skyscraper #steel #view #viewport
3dwarehouse
free

Teachey122820Ramp
...teachey122820ramp
3dwarehouse
ramp for residential access through garage
3dwarehouse
free

PLAN 0ABA - Prairie Style 2 car garage 2 story home.
...arage 2 story home.
3dwarehouse
this home is a large 2 story home. #2_story #garage #home_plans #large_home #paul_moyer #prairie
Story
3ddd
free

toy story
...toy story
3ddd
toy story
toy story
turbosquid
$7

Story Map
...alty free 3d model story map for download as ma, fbx, and obj on turbosquid: 3d models for games, architecture, videos. (1708612)
3ddd
$1

Cubeecraft - Toy Story
...cubeecraft - toy story
3ddd
cubeecraft
objetos de papel - toy story
turbosquid
$25

Building_12 storied
... available on turbo squid, the world's leading provider of digital 3d models for visualization, films, television, and games.
turbosquid
$5

Chess Story
... available on turbo squid, the world's leading provider of digital 3d models for visualization, films, television, and games.
turbosquid
$2
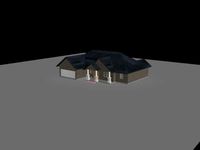
One Story
... available on turbo squid, the world's leading provider of digital 3d models for visualization, films, television, and games.
3ddd
$1
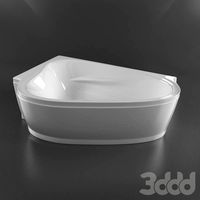
ванна Ravak LOVE STORY
... ванна , ravak
ванна ravak love story размер 185x135
turbosquid
$130

jessie toy story
...id
royalty free 3d model jessie toy story for download as ma on turbosquid: 3d models for games, architecture, videos. (1215767)
turbosquid
$40

3 story Apartment
...
royalty free 3d model 3 story apartment for download as rvt on turbosquid: 3d models for games, architecture, videos. (1499331)
turbosquid
$30

Multi-storied building
...alty free 3d model multi-storied building for download as fbx on turbosquid: 3d models for games, architecture, videos. (1201698)
American
3d_export
$12

american kitchen
...american kitchen
3dexport
american kitchen
3d_export
$12

american bedroom
...american bedroom
3dexport
american bedroom
3d_export
$12

american office
...american office
3dexport
american office
3d_export
$12

american bedroom
...american bedroom
3dexport
american bedroom
3d_export
$10
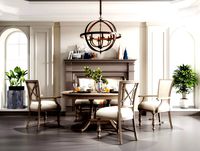
american restaurant
...american restaurant
3dexport
american restaurant
3d_export
$10

american kitchen
...american kitchen
3dexport
american kitchen
3d_export
$7

american study
...american study
3dexport
american study
3d_export
$7

american restaurant
...american restaurant
3dexport
american restaurant
3d_export
$7

american bedroom
...american bedroom
3dexport
american bedroom
3d_export
$10

american bedroom
...american bedroom
3dexport
american bedroom vr4.1
Garage
3d_export
free

garage
...garage
3dexport
garage
3d_export
$10
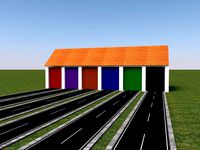
garage
...garage
3dexport
garage with colored gates
3d_export
$5
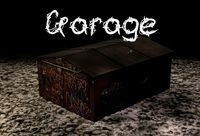
garage
...garage
3dexport
old rusty garage with graffiti
archibase_planet
free
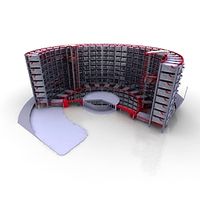
Garage
...arage
archibase planet
construction building garage
multistoried garage n011009 - 3d model (*.3ds) for exterior 3d visualization.
archibase_planet
free
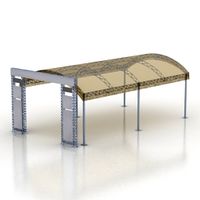
Garage
...arage
archibase planet
garage carport awning
garage carport n040915 - 3d model (*.gsm+*.3ds+*.max) for exterior 3d visualization.
3d_export
$9
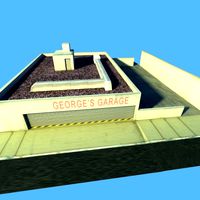
garage
...garage
3dexport
low poly garage included texture. object: 1 faces: 315 vertices:459
turbosquid
free
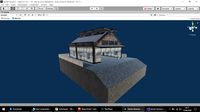
Garage
...garage
turbosquid
free 3d model garage for download as skp on turbosquid: 3d models for games, architecture, videos. (1606634)
turbosquid
$39
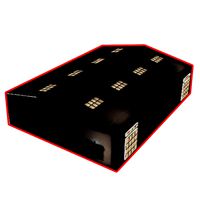
Garage
...
turbosquid
royalty free 3d model garage for download as fbx on turbosquid: 3d models for games, architecture, videos. (1687250)
turbosquid
$3
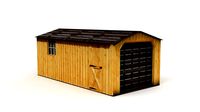
Garage
...
turbosquid
royalty free 3d model garage for download as fbx on turbosquid: 3d models for games, architecture, videos. (1705014)
turbosquid
$3

Garage
...
turbosquid
royalty free 3d model garage for download as fbx on turbosquid: 3d models for games, architecture, videos. (1711138)
Contemporary
3ddd
$1
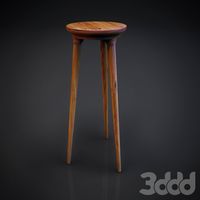
Contemporary chair
...
стул , chair , contemporary
contemporary chair
3ddd
free
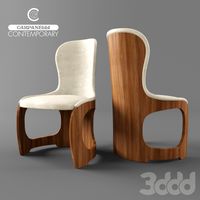
carpanelli contemporary
... carpanelli contemporary.
размеры - 60x60x94 см.
артикул - se49.
сайт - www.carpanellicontemporary.com
3dsmax 2011, vray 2.40.03,
3ddd
free

Contemporary armchair
...contemporary armchair
3ddd
contemporary
модель настроена для corona render.
3ddd
free

BAGA / Contemporary
...baga / contemporary
3ddd
baga
baga contemporary, артикул 2183... диаметр 960
3ddd
$1
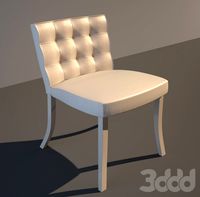
стул contemporary-armchairs
...стул contemporary-armchairs
3ddd
contemporary
стул contemporary-armchairs
3ddd
free

rosalie Opera Contemporary
...rosalie opera contemporary
3ddd
rosalie , opera contemporary
rosalie opera contemporary
3ddd
$1
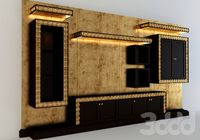
contemporary library
...contemporary library
3ddd
:)
3ddd
free

Шторы contemporary
...шторы contemporary
3ddd
contemporary
в архиве fbx+max2011. по вопросам техподдержки пишите на почту azat3ddd@yandex.ru
turbosquid
$15

Contemporary Dining
...d
royalty free 3d model contemporary dining for download as on turbosquid: 3d models for games, architecture, videos. (1561951)
turbosquid
$10

Contemporary Sofa
...uid
royalty free 3d model contemporary sofa for download as on turbosquid: 3d models for games, architecture, videos. (1224311)
Plan
3d_export
free

house plan
...house plan
3dexport
plan
3d_export
$20

of plan
...dow, ventilator, furniture, flooring design, staircase, also showing the finishes like italian marble such dark and light shades.
3ddd
$1

G Plan Vintage
...g plan vintage
3ddd
винтаж , g plan
g plan vintage armchair
turbosquid
$35
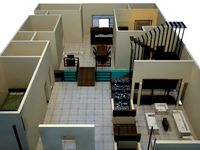
floor plan
...bosquid
royalty free 3d model floor plan for download as max on turbosquid: 3d models for games, architecture, videos. (1221698)
turbosquid
$35
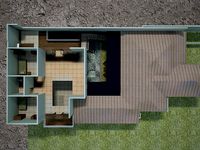
complete plan
...quid
royalty free 3d model complete plan for download as max on turbosquid: 3d models for games, architecture, videos. (1221693)
turbosquid
$35

floor plan
...bosquid
royalty free 3d model floor plan for download as max on turbosquid: 3d models for games, architecture, videos. (1221690)
turbosquid
$18

feeder plans
... available on turbo squid, the world's leading provider of digital 3d models for visualization, films, television, and games.
turbosquid
$12

housing plan
... available on turbo squid, the world's leading provider of digital 3d models for visualization, films, television, and games.
3d_export
$65

City planning
...city planning
3dexport
simple rendering of the scene file
3d_export
$65

City planning
...city planning
3dexport
simple rendering of the scene file
Large
3d_export
$15

large excavator
...large excavator
3dexport
large excavator
design_connected
$22

Daydream large
...daydream large
designconnected
dedon daydream large computer generated 3d model. designed by frinier, richard.
design_connected
$7
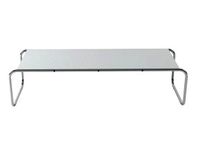
Laccio Large
...laccio large
designconnected
knoll laccio large computer generated 3d model. designed by breuer, marcel.
3ddd
$1
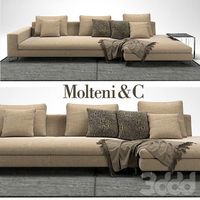
MOLTENI LARGE
... подушка , плед
диван molteni&c; модель large
3ddd
$1
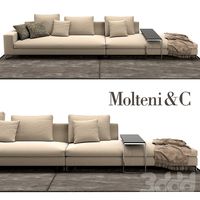
Molteni Large
... подушка , плед
диван molteni&c; модель large
3ddd
$1
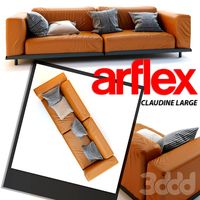
CLAUDINE LARGE
...audine large
3ddd
claudine large , arflex
модель сделана в размерах и цветах аналога ...
design_connected
$11

Ovo Large
...ovo large
designconnected
cor ovo large armchairs computer generated 3d model. designed by studio vertijet.
design_connected
$4

Cu Large
...cu large
designconnected
kristalia cu large coffee tables computer generated 3d model. designed by monica graffeo.
3d_ocean
$18

Large sausage
...rge meat mental ray obj photorealistic sausage scanned vray
scanned 3d model of large sausage placed on rectangular wooden board.
design_connected
$16

Filly Large
...onnected
photo-realistic 3d models of the filly large chair from bonaldo for 3d architectural and interior design presentations.
Style
3ddd
$1

style
...style
3ddd
манекен , одежда
style
3ddd
$1

BM Style
...bm style
3ddd
bm style
кресло bm style с материалами и тестурами
3d_export
$5
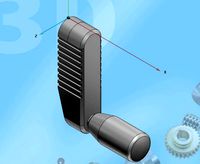
style handle
...style handle
3dexport
style handle
3d_export
$6

new style
...new style
3dexport
new style room
turbosquid
$1

style
... available on turbo squid, the world's leading provider of digital 3d models for visualization, films, television, and games.
3d_export
$5
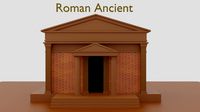
Roman style
...roman style
3dexport
roman style architecture house
3ddd
$1

Ceppi Style
...ceppi style
3ddd
ceppi style
качественная модель классического стола ceppi style с текстурами и материалами v-ray
3ddd
$1
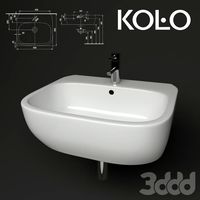
Kolo Style
...kolo style
3ddd
kolo
умывальник kolo style, арт. l21950
3ddd
$1

Banos Style
... style
производитель banos
модель style
в архиве присутствует дополнительная версия с материалами для corona
3ddd
$1

Кухня Free-style
...кухня free-style
3ddd
free-style
кухня free-style
Home
3d_export
$8

Home
...home
3dexport
home
3d_export
$8
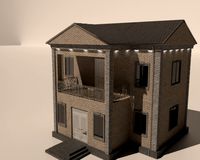
Home
...home
3dexport
home
3d_export
$5

home
...home
3dexport
home
3d_export
free

Home
...home
3dexport
this is home.
3d_export
$5
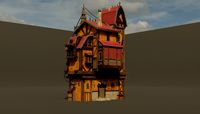
home
...home
3dexport
home god izi
3d_export
$5
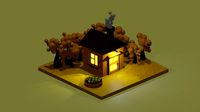
home
...home
3dexport
3d model home
3d_export
free

home
...home
3dexport
home. render and cycles
3ddd
free

Zara Home
...home , zara home , декоративный набор
zara home
3d_export
$5
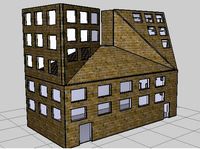
Home sweet home 3D Model
...home sweet home 3d model
3dexport
home model made in google sketch up
home sweet home 3d model snakeplease 100984 3dexport
3ddd
$1

Ambella Home
...ambella home
3ddd
ambella home , консоль
ambella home
Car
3d_export
$5

car
...car
3dexport
luxury car high quality car
3d_export
$5

car
...car
3dexport
luxury car high quality car
3d_export
$5

car
...car
3dexport
luxury car high quality car
3d_export
$5

car
...car
3dexport
luxury car high quality car
3d_export
$5

car
...car
3dexport
luxury car high quality car
archibase_planet
free
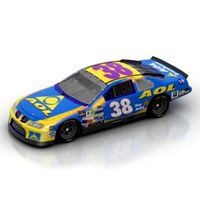
Car
...
archibase planet
car sports car motor-car sportster
car nascar#1 n300114 - 3d model (*.gsm+*.3ds) for exterior 3d visualization.
archibase_planet
free

Car
...ibase planet
car motor-car sportster sports car
car gablota xform n190214 - 3d model (*.gsm+*.3ds) for exterior 3d visualization.
archibase_planet
free
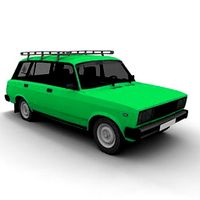
Car
...car
archibase planet
car motor car transport
car vaz 2104- 3d model for interior 3d visualization.
3d_export
$15

car
...car
3dexport
car
3d_export
free

car
...car
3dexport
car
2
design_connected
$11

No 2
...no 2
designconnected
sibast no 2 computer generated 3d model. designed by sibast, helge.
turbosquid
$6

Cliff Rock 2-2
...uid
royalty free 3d model cliff rock 2-2 for download as obj on turbosquid: 3d models for games, architecture, videos. (1619161)
turbosquid
$29

Book variation 2 2
...3d model book variation 2 2 for download as max, obj, and fbx on turbosquid: 3d models for games, architecture, videos. (1366868)
turbosquid
$22

Classic baluster (2) (2)
...assic baluster (2) (2) for download as max, obj, fbx, and stl on turbosquid: 3d models for games, architecture, videos. (1483789)
turbosquid
$99

Smilodon 2 Pose 2
... available on turbo squid, the world's leading provider of digital 3d models for visualization, films, television, and games.
turbosquid
$20

Barrel Barricade 2-2
... available on turbo squid, the world's leading provider of digital 3d models for visualization, films, television, and games.
turbosquid
$6
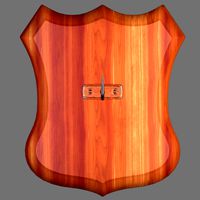
Wall Trophy (2) (2)
... available on turbo squid, the world's leading provider of digital 3d models for visualization, films, television, and games.
turbosquid
free
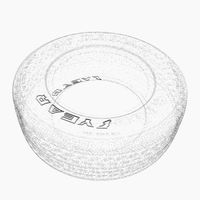
Tire label 2 of 2
... available on turbo squid, the world's leading provider of digital 3d models for visualization, films, television, and games.
3ddd
$1

Кровать, 2 тумбочки, 2 светильника
...кровать, 2 тумбочки, 2 светильника
3ddd
кровать, 2 тумбочки, 2 светильника
нормальное качество
формат 3ds max
без текстур
3ddd
free

Кровать, 2 тумбочки, 2 светильника
...кровать, 2 тумбочки, 2 светильника
3ddd
кровать, 2 тумбочки, 2 светильника
нормальное качество
формат 3ds max
без текстур

