3DWarehouse

Pinnacle Financial West End
by 3DWarehouse
Last crawled date: 2 years, 11 months ago
This renovation of a 1960’s, two story office building at 2300 West End Avenue required creative thinking and follow-through to make the 7,400 Square Foot Financial Office feasible. The addition of a glass vestibule, representing Pinnacle’s iconic identity, creates a new element addressing West End Avenue. A two-story atrium at the opposite side of the building becomes the main entry and banking lobby. The space incorporates a two-story water feature which creates visual connections between floors. An adjacent lot, separated by a renewed alley, serves as parking and offers remotely monitored drive-thru services. Interior spaces include financial consultant offices, a variety of conference rooms, assistant spaces, support areas and Pinnacle’s signature learning center feature. #Architecture #Banks #Corporate_Interiors #Educational #Financial_Institutions #Interior_Design #Office_Buildings #Sustainability #Urban
Similar models
3dwarehouse
free

Denver Financial Center
...the corner of sherman street and 18th avenue. model by geoffrey berlin. #commercial #denver #office_building #offices #skyscraper
3dwarehouse
free

1100 Acoma Street
...lding at the corner of acoma street and west 11th avenue. model by geoffrey berlin. #commercial #denver #golden_triangle #offices
3dwarehouse
free

Key Bank
...the site is a small parking garage. model created by adam hecht. #bank #building #co #colorado #denver #key_west #office #parking
3dwarehouse
free

Bank of America Fifth Avenue Plaza
...bank of america fifth avenue plaza
3dwarehouse
42-story office building. #seattle #washington
3dwarehouse
free

1440 Market Street
...ial building on market street. tenant is avenue west corporate housing. model by mason thrall. #commercial #denver #lodo #offices
3dwarehouse
free

banking office
...#39;s an office. certainly represents an office that can be used for many purposes. #bank #building #office #spacious #story #two
3dwarehouse
free

1391 Speer Boulevard
...office building at the corner of speer boulevard and west 14th avenue. model by mason thrall. #commercial #denver #offices #speer
3dwarehouse
free

Bank of America, 701 Brickell
...bank_of_america #brickell #brickell_bay #fl #florida #high_rise #miami #office_space #parking #parking_garage #the_lincoln_center
3dwarehouse
free

Gunbarrel Medical Center
...gunbarrel medical center
3dwarehouse
two story office building with bank and medical practice. #office_building_drive_by_bank
3dwarehouse
free

328 West Beach Drive, Panama City, Florida
... two-story commercial building is found on beach drive west of harrison avenue. #beach_drive #jason_combs #panama_city #warehouse
Pinnacle
3ddd
$1

Zgallerie Pinnacle Chandelier
...: pinnacle chandelier
ф - 762мм
в архиве 2014 и 2011 max + fbxhttp://www.zgallerie.com/p-12560-pinnacle-chandelier.aspx
3ddd
$1

Zgallerie Pinnacle Table Lamp
...nnacle
выс.: 750мм, диам.: 457мм
в архиве 2014 и 2011max + fbxhttp://www.zgallerie.com/p-13073-pinnacle-table-lamp.aspx
3d_ocean
$25

Mack Pinnacle 2011
...ith materials and jpeg texture. available in 5 colours. truck – 1745 polygons trailer – 691 polygons available formats – .blen...
humster3d
$75

3D model of Mack Pinnacle Tractor Truck 2011
...odel of mack pinnacle tractor truck 2011 in various file formats. all our 3d models were created maximally close to the original.
3d_export
$8

pinnacle table and luisa chair
...ations: 0 render iters: 1 dimensions: chair: length: 53cm/width: 54cm/height: 81cm table: length: 240cm/width: 110cm/height: 73cm
archive3d
free

Gazebo 3D Model
...gazebo 3d model archive3d gazebo pinnacle mirador gazebo 1 n240113 - 3d model (*.gsm+*.3ds) for...
archive3d
free

Gazebo 3D Model
...gazebo 3d model archive3d gazebo pinnacle mirador gazebo 2 n240113 - 3d model (*.gsm+*.3ds) for...
3d_ocean
$89

Bentley Mulsanne 2011
...teams was to create a bentley that represents the pinnacle of british luxury motoring. the...
3d_export
$5

preserved boxwood tree topiary rh - indoor plant 220
...topiarists art originated in roman times and reached its pinnacle in the royal gardens of renaissance europe. inspired by...
3d_export
$5

preserved boxwood globe rh - indoor plant 219
...topiarists art originated in roman times and reached its pinnacle in the royal gardens of renaissance europe. inspired by...
Financial
3d_export
$199

Financial Collection 3D Model
...ess safe vault collection treasure credit register coins chest wealth savings
financial collection 3d model xellow 60073 3dexport
turbosquid
$90

Shanghai World Financial Center
... 3d model shanghai world financial center for download as max on turbosquid: 3d models for games, architecture, videos. (1262462)
3d_export
$65

shanghai world financial center
...shanghai world financial center
3dexport
simple rendering of the scene file
humster3d
$150

3D model of Lincoln Financial Field
...iled 3d model of lincoln financial field in various file formats. all our 3d models were created maximally close to the original.
3d_export
$4

financial company meeting room
...ble in fbx, 3ds, obj and max formats. friends who need corona2.0 and vary4.1 renderers can contact my email: yuanyuaijia@163.com.
3d_export
$4

financial company meeting room
...ble in fbx, 3ds, obj and max formats. friends who need corona2.0 and vary4.1 renderers can contact my email: yuanyuaijia@163.com.
3d_export
$4

financial company meeting room
...in fbx, 3ds, obj,stl and max formats. friends who need corona2.0 and vary4.1 renderers can contact my email: yuanyuaijia@163.com.
3d_export
$5

Euro symbol 3D Model
...euro symbol 3d model 3dexport euro money europe business financial crisis euro symbol 3d model fefedefe 58139...
3d_export
$9

Key to Success 3D Model
...key to success 3d model 3dexport 3d key financial money dollar sign brass c4d key to success 3d...
3d_export
$8

Arrow Graph 3D Model
...arrow graph 3d model 3dexport graph animated arrow results financial c4d concept chart arrow graph 3d model xellow 57982...
West
turbosquid
$29

West Nile - West Nile Virus
...west nile - west nile virus for download as max, fbx, and obj on turbosquid: 3d models for games, architecture, videos. (1626215)
turbosquid
$60

Weste and equipment
...royalty free 3d model weste and equipment for download as max on turbosquid: 3d models for games, architecture, videos. (1280577)
turbosquid
$29

West Armchair
...3d model west armchair for download as max, fbx, 3ds, and dae on turbosquid: 3d models for games, architecture, videos. (1613363)
3d_export
$10

far west buildings
...far west buildings
3dexport
some far west buildings like saloon, sheriff office...
3ddd
$1

Декор West Elm
...кор west elm
3ddd
west elm , декоративный набор
декоративный набор, исправленная версия.
turbosquid
$90

West Saloon
... available on turbo squid, the world's leading provider of digital 3d models for visualization, films, television, and games.
turbosquid
$29

Saloon West
... available on turbo squid, the world's leading provider of digital 3d models for visualization, films, television, and games.
turbosquid
$29

Scala West
... available on turbo squid, the world's leading provider of digital 3d models for visualization, films, television, and games.
turbosquid
$20

washbasin west
... available on turbo squid, the world's leading provider of digital 3d models for visualization, films, television, and games.
3d_export
$65

west lake
...west lake
3dexport
simple rendering of the scene file
End
archibase_planet
free

Cigarettes end
...d
archibase planet
cigarettes end cigarette stub cigar-butt
cigarette-end - 3d model (*.gsm+*.3ds) for interior 3d visualization.
3d_export
$5
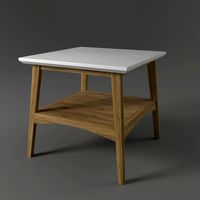
end table
...end table
3dexport
end table 3d model dimensions:(w)60cm×(d)60cm×(h)56cm
3d_export
$5
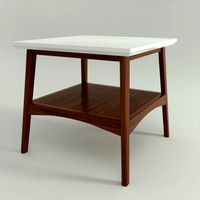
end table
...end table
3dexport
end table 3d model dimensions:(w)60cm×(d)60cm×(h)56cm
turbosquid
$10
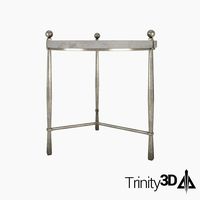
End Table
...rbosquid
royalty free 3d model end table for download as max on turbosquid: 3d models for games, architecture, videos. (1570610)
turbosquid
$5
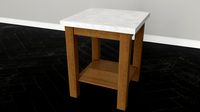
End Table
...urbosquid
royalty free 3d model end table for download as ma on turbosquid: 3d models for games, architecture, videos. (1622809)
turbosquid
$3
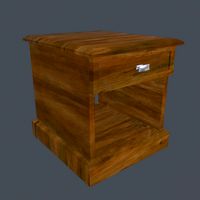
End Table
...rbosquid
royalty free 3d model end table for download as fbx on turbosquid: 3d models for games, architecture, videos. (1315115)
3d_export
$5

rope end ring
...rope end ring
3dexport
rope end ring
turbosquid
$2
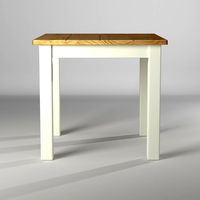
End Tables
...
royalty free 3d model end tables for download as max and obj on turbosquid: 3d models for games, architecture, videos. (1706896)
turbosquid
$14
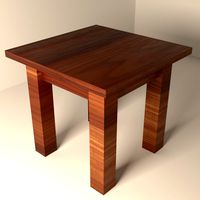
End Table
...lty free 3d model end table for download as max, obj, and fbx on turbosquid: 3d models for games, architecture, videos. (1403051)
turbosquid
$12
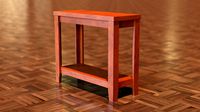
End Table
...lty free 3d model end table for download as max, obj, and fbx on turbosquid: 3d models for games, architecture, videos. (1574707)
