3DWarehouse

Peleton Community Center
by 3DWarehouse
Last crawled date: 1 year ago
The Peleton's Community Center offers residents a 6000-square-foot fitness club plus yoga studio on the ground floor. A second floor shaded patio opens into the Great Room lounge with its pool table, shuffleboard, card tables, and stadium seating movie theater. Higher stilll is the year-round rooftop pavilion, glass-fenced on three sides for panoramic viewing. Fed by a flowing waterfall from one of two hot tubs, its heated swimming pool is ringed by chaise lounges and poolside tables. In the raised second spa, bathers can soak while enjoying miles of Boulder's Front Range vistas. Two BBQs stand ready, and the semicircular fire pit should enhance many a sunset. This model tests advanced techniques for light data-weight in high accuracy architectural presentation. Modeled by Colin Cantwell for ExpoSketch.com Created with Google SketchUp 6.4.112 #accuracy #advanced #architectural #boulder #Colin_Cantwell #colorado #custom #dataweight #detail #ExpoSketchcom #fast_loading #high #modeling #peleton #peleton_community_center #presentation #rendering #techniques
Similar models
3dwarehouse
free

Community Center
...h #lee #military #park #playground #pool #retire #retirement #school #site #swimming #town #village #virginia #washington #window
3dwarehouse
free

Matt's Home
.... large swimming pool area and three large patio areas with one on the second floor. bedroom is also on second floor. large yard.
3dwarehouse
free

House
...house
3dwarehouse
house with ground floor, one floor and a pool on its second floor
3dwarehouse
free

Taehee's un-finished paradise pool
...
a wonderful pool with a nice wooden floor, with very clean water and nice teak umbrella tables and teak lounge with cushion. ^^
3dwarehouse
free

Preston Community Center Fully Loaded
... proccesing. 1 office on the 1st floor. that's dan's office. without permission will be reported to google. #dallas_texas
3dwarehouse
free

14carbonet-design#1
...ing alley on the first floor, a paintball stadium on the second floor and on the third floor there is an arcade. #bsge_recreation
3dwarehouse
free

St. Agnes Hall at Saint Francis University
...l #coed #college #dormitory #female #francis #hall #loretto #male #pa #pennsylvania #poparchitexture #saint #st_agnes #university
cg_trader
$19

Swimming Pool 11
...la flexform sunbrella hotel villa holiday sunbed exterior landscape wood floor chaise lounge stone floor swimming pool wood floor
3dwarehouse
free

Luxury House on a Slope
... adds up to about 250m². #balcony #bedroom #decking #glass #house #kitchen #lounge #luxury #pool #slope #staircase #windows #wood
turbosquid
$8

water pool lounge chair and table
...pool lounge chair and table for download as max, max, and fbx on turbosquid: 3d models for games, architecture, videos. (1701993)
Peleton
thingiverse
free

Peleton Bike Phone Holder by Thomaseddm
...d with 4 m3 screws, washer and nut.
designed to be wide enough for an iphone 12 pro max.
printed with supports underneath the arc
thingiverse
free

Peleton Passive Phonics by tsmarsh
...e
for some reason, the speakers on the mk1 peloton point away from the rider. this waveguide guides the sound towards the rider.
3dwarehouse
free

peleton
...peleton
3dwarehouse
bike
3dwarehouse
free

autoroute+accident
...vehicules de la police autoroutiere, et un vehicules du peleton de la gendarmerie. l'helicoptere dragon est lui aussi mobiliser....
Community
turbosquid
$20

community
...rbosquid
royalty free 3d model community for download as max on turbosquid: 3d models for games, architecture, videos. (1151167)
3d_export
$65

community
...community
3dexport
simple rendering of the scene file
3d_export
$65

community
...community
3dexport
simple rendering of the scene file
3ddd
$1

Communal Table
...communal table
3ddd
обеденный
studio communal table
3ddd
$1

Steelcase Communicator
... communicator
3ddd
стол , steelcase communicator
стол моделился для текучего проекта...)
turbosquid
$20

Communication Antena
...oyalty free 3d model communication antena for download as c4d on turbosquid: 3d models for games, architecture, videos. (1571288)
turbosquid
$3

Communism Logo
...alty free 3d model communism logo for download as obj and stl on turbosquid: 3d models for games, architecture, videos. (1531752)
turbosquid
$2

COMMUNITY-CHAIR
... model community-chair for download as max, obj, fbx, and dwg on turbosquid: 3d models for games, architecture, videos. (1244770)
3d_export
$5

communism logo
...communism logo
3dexport
lenin portrait on the medal.
turbosquid
$29

Satellite Communication
... available on turbo squid, the world's leading provider of digital 3d models for visualization, films, television, and games.
Center
archibase_planet
free

Center
...center
archibase planet
cabinet desk office furniture
l-center - 3d model for interior 3d visualization.
3d_ocean
$9
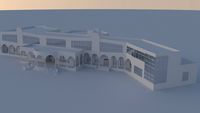
Cultural center
...cultural center
3docean
academy architects building center cultural exteriors
cultural center academy
3ddd
$1
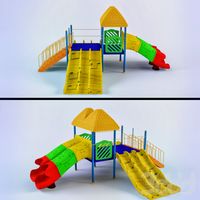
play center
...play center
3ddd
площадка
play center
3ddd
$1
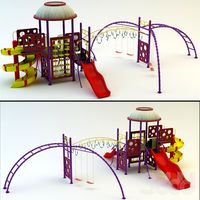
kids center
...kids center
3ddd
площадка
kids center
3ddd
free
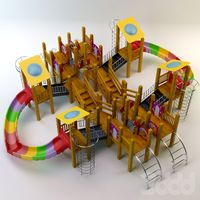
kids center
...kids center
3ddd
площадка
kids center
3d_export
$30
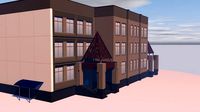
shopping center
...shopping center
3dexport
shopping center model with textures.
3d_export
$5
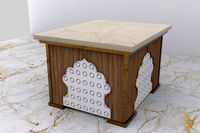
center table
...center table
3dexport
the center table for interior with texture and light
3d_export
$10

television center
...television center
3dexport
this is entertainment center for television and and other things you can put it.
3d_ocean
$5

Center table
...center table
3docean
center table main file are dxf, obj, 3ds max with maps.
3d_export
$7
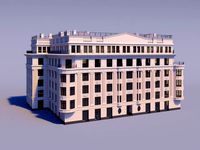
business center
...business center
3dexport
