3DWarehouse
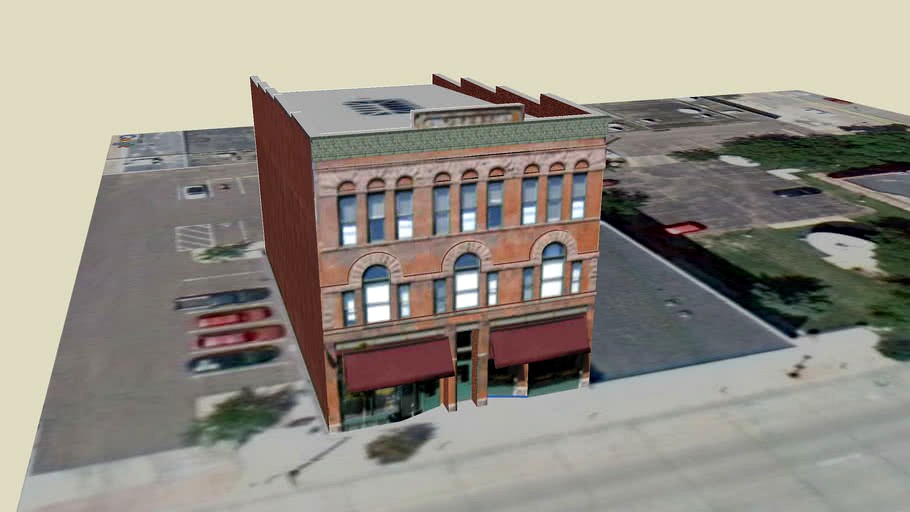
Parker Block
by 3DWarehouse
Last crawled date: 1 year, 10 months ago
The Parker Block is a three-story, rectangular shaped, 44' x 80' commercial building with a flat roof built by Wallace Dow, architect, in 1890. The Romanesque styled structure is constructed of brick and quartzite. The polychromatic facade is characterized by dark orange brick set in running bond with a purple colored, rock-faced quartzite used for the trim and the foundation. Distinguishing features include horizontal bandwork, round arches, and a tapered facade that appears to set out in front of the building. Except for the storefront display windows, all windows in the building are of a one-over-one double-hung variety. The first occupant of the building was the Sioux Falls Candy Company, which occupied the entire first floor. The candy company was established in July 1891 and employed twenty-two workers to make 'all kinds of candy and fine confectionery for a general wholesale trade.' Although it changed hands several times, the candy factory remained in the Parker Block through 1902. In 1907, the upper floors were taken over by the Artenberg Hotel, which later became the Grace Hotel and then the Hotel Royal. Later tenants of the store spaces include a blacksmith shop, two printing presses, a cigar store, and grocers. A building containing concrete block manufacturer was erected behind the Parker Block in 1925 and razed in 1990.
Similar models
3dwarehouse
free

Eau Claire Hotel - 18-20 W. Main Ave.
...6 furnished rooms for rent. the commercial spaces initially housed a blacksmith and a store. #1900s #historic_commercial_building
3dwarehouse
free

Welcome Bulding
... to 'kountry kitchen' restaurant and 'the lingery loft' lingerie store. #canada #kawartha_lakes #lindsay #ontario
sketchfab
$80

1 North Dearborn Building
... for this model to give it a high quality, realistic look. - 1 north dearborn building - buy royalty free 3d model by macwelshman
3dwarehouse
free

The O'Flynn Block
...doc are thought to be constructed during the early to mid-1900's. #canada #gold_rush #history #madoc #oflynn #ontario #stores
3dwarehouse
free

John Hughes Company/New Salem Hotel Building
...usiness include fuji rice time, travel network, gmc vitamins, and salem blue printing #downtown #historic_district #retail #salem
cg_trader
$17

Facade part pattern
...ern facades house skyscreaper floor window architecture brick building kitbash exterior brick house exterior house house exterior
3d_sky
free

Sweet Candy
...overed jars with sweets
two's company
item no. 50306-20
set of 3 round cans with candy.
these are sold in two's company.
3dwarehouse
free

Hotel Moskva_ECC12
...st beautiful buildings in the old part of belgrade. it is one of the only two buildings which have green brick in face. #belgrade
3dwarehouse
free

Viridian Department Store
...paces for display on all floors. from my 'tales of zenith' webcomic. #building #department #retail #spiral #store #zenith
3dwarehouse
free

ARCH 233 Brick Facade
...nt elavation; however, since i am only doing an elavation of the building, i did not include the entrance in the model. #arch_233
Parker
3ddd
$2

Parker
...parker
3ddd
parker
кресло parker от american leather. max2012 + fbx, рендер - vray2.00.03 +
3ddd
$2

Parker
...parker
3ddd
parker
диван parker от american leather. max2012+fbx, рендер -vray2.00.03+
3ddd
$1

Ручка parker
...ручка parker
3ddd
ручка , parker
ручка parker
3ddd
free

Minotti Parker
...minotti parker
3ddd
minotti , om
minotti parker
3ddd
$1

Parker Knoll Edward
...parker knoll edward
3ddd
parker knoll
кресло edward от parker knoll
3ddd
free

Milano Parker
...milano parker
3ddd
milano
диван parker фабрика milano(италия) 244*104*72
3ddd
free

Parker Knoll Isabelle
...x 2010 + (v-ray) & file fbx
sofa: "parker knoll"
model: "isabelle"http://www.parkerknoll.co.uk/
design_connected
$16

Parker Dining Table
...gnconnected
photo-realistic 3d models of the parker table from linbrasil for 3d architectural and interior design presentations.
3d_export
free

parker pen
...at thing for you to leave me an autograph! texture size: 2048x2048 one material *basecolor *roughness *normalmap *height *metalic
3d_export
$5

Parker pen 3D Model
...n 3d model
3dexport
parker pen
parker pen 3d model download .c4d .max .obj .fbx .ma .lwo .3ds .3dm .stl ushakovvy 108147 3dexport
Block
archibase_planet
free

Blocks
...blocks
archibase planet
blocks bricks toy
toy blocks - 3d model (*.gsm+*.3ds) for interior 3d visualization.
3d_export
$5

Block
...block
3dexport
3d_export
$10
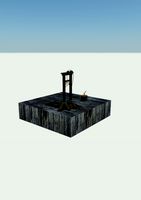
The guillotine and the block
...the guillotine and the block
3dexport
the guillotine and the block autocad 2013
3d_ocean
$8
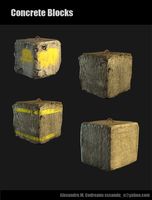
Concrete Blocks
... blocks, barriers or cover for characters during a fire fight. each one has its own diffuse map, specular and normal map in tg...
archibase_planet
free
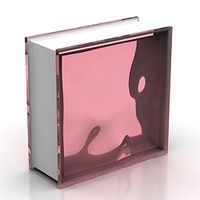
Glass block
...glass block
archibase planet
glass block brick
glass block n211009 - 3d model (*.gsm+*.3ds) for interior 3d visualization.
3d_export
$99

city block
...city block
3dexport
city block 3d model. include max, obj and fbx files.
3d_ocean
$3
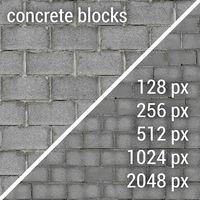
Concrete Blocks Textures
...res
3docean
block blocks concrete seamless wall walls
a couple of seamless textures with two differents sizes of concrete blocks.
3d_export
$5

plummer block
...plummer block
3dexport
this is an 3d model of plummer block assembly where seven parts are required to assemble this.
design_connected
$16

Block 2
...block 2
designconnected
henry pilcher block 2 computer generated 3d model. designed by pilcher, henry.
3d_export
$7
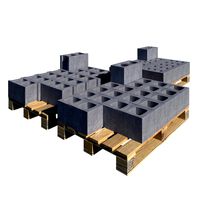
concrete blocks on pallets
...concrete blocks on pallets
3dexport
concrete blocks on pallets, 3 types of blocks. there are all the necessary textures.
