Thingiverse
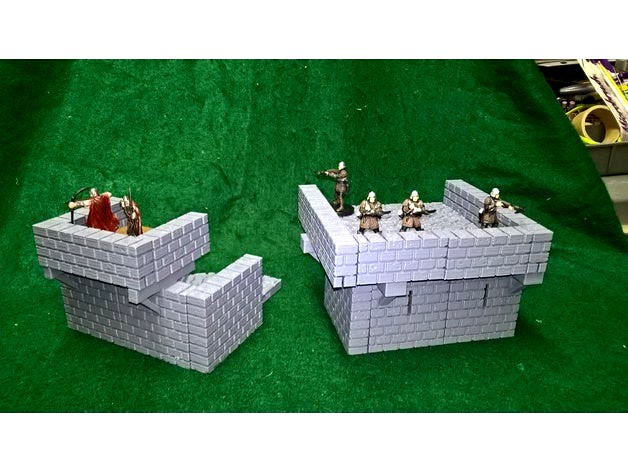
OpenForge 2.0 OpenLock Mezzanine Support by Start2
by Thingiverse
Last crawled date: 3 years ago
A beam support for a second floor overhang, watchtower, catwalk, or mezzanine.
Kudos to Printablesceneryhttp://www.printablescenery.com/product-category/rampage-system/
Rampagehttp://www.thingiverse.com/thing:1821631
OpenLock 4.0http://www.thingiverse.com/thing:1833963
DevonJoneshttp://www.thingiverse.com/thing:1882294
Design:
Using Devon Jones cut stone walls offers some advantages. The key is a consistent width and coursing. Having seen his OpenForge Multi-Floor concept (http://www.thingiverse.com/thing:1078471), I was looking in another direction. The OpenLock Clips allow a greater span, but until Printablescenery, released their wall design spec for second floors, there was really no other options. However to utilize their design, you need the nubs on top of your walls. Just does not fit aesthetically.
Thus, I created a concept beam one sided wall clip. (shown) Was "fat" but concept of single side overhang "clip" worked. Still should be reworked to allow side clips as the second floor just sets upon the beam, and does skid.
2nd Gen (shown) was really co-designed with the single side clip, one cross beam to support the second floor/mezz/overhang and kept in place with 2 braces. 2nd gen added holes to put in 3mm filament and spaced the holes to allow perpendicular floor spans in addition to wall overhang spans. Put the pins in the holes to match the base holes. This keeps the second floor from skidding around. Once the pins are in place it becomes easy to set up and remove.
3rd gen was an attempt to remove the "gap" created and was to use a half-clip and glue into the side of the support. Would create an odd spacing of floor clips and is only included to offer an idea for someone else in creating a specific/special design.
4th gen is the 2nd gen design with a 2mm gap spacing. Have not printed, but I think 2mm would be the smallest feasible gap as the support may not "hold"
5th Gen is a stand alone mezzanine. No gap and clips to additional floor tiles or walls. the negative with this design is printing upside down. (Printing the other designs upside down does not make a difference in the print quality) Have not printed, may need more space between the beams to fit on the wall, opposed to the "snap clip" that you get with V2 Support.
Kudos to Printablesceneryhttp://www.printablescenery.com/product-category/rampage-system/
Rampagehttp://www.thingiverse.com/thing:1821631
OpenLock 4.0http://www.thingiverse.com/thing:1833963
DevonJoneshttp://www.thingiverse.com/thing:1882294
Design:
Using Devon Jones cut stone walls offers some advantages. The key is a consistent width and coursing. Having seen his OpenForge Multi-Floor concept (http://www.thingiverse.com/thing:1078471), I was looking in another direction. The OpenLock Clips allow a greater span, but until Printablescenery, released their wall design spec for second floors, there was really no other options. However to utilize their design, you need the nubs on top of your walls. Just does not fit aesthetically.
Thus, I created a concept beam one sided wall clip. (shown) Was "fat" but concept of single side overhang "clip" worked. Still should be reworked to allow side clips as the second floor just sets upon the beam, and does skid.
2nd Gen (shown) was really co-designed with the single side clip, one cross beam to support the second floor/mezz/overhang and kept in place with 2 braces. 2nd gen added holes to put in 3mm filament and spaced the holes to allow perpendicular floor spans in addition to wall overhang spans. Put the pins in the holes to match the base holes. This keeps the second floor from skidding around. Once the pins are in place it becomes easy to set up and remove.
3rd gen was an attempt to remove the "gap" created and was to use a half-clip and glue into the side of the support. Would create an odd spacing of floor clips and is only included to offer an idea for someone else in creating a specific/special design.
4th gen is the 2nd gen design with a 2mm gap spacing. Have not printed, but I think 2mm would be the smallest feasible gap as the support may not "hold"
5th Gen is a stand alone mezzanine. No gap and clips to additional floor tiles or walls. the negative with this design is printing upside down. (Printing the other designs upside down does not make a difference in the print quality) Have not printed, may need more space between the beams to fit on the wall, opposed to the "snap clip" that you get with V2 Support.
Similar models
thingiverse
free

OpenLock 5.0 Wall "IN" Tudor, Wood Styles by Start2
...ng:2098287
and devonjones openforge
openforge 2.0 wall construction kit: tudor wall backshttp://www.thingiverse.com/thing:1641003
thingiverse
free

Openforge Multifloor Modular Supports by jender624
...one floor: https://www.thingiverse.com/thing:1422779
eleotlecram
springy openlock clip: https://www.thingiverse.com/thing:3367267
thingiverse
free

Cavern Floor for OpenLOCK or OpenForge Magnetic Base. by tylerecouture
...ase. by tylerecouture
thingiverse
remixed to use with openforge magnetic bases (https://www.thingiverse.com/thing:1 or openlock.
thingiverse
free

OpenLock 5.0 Cut Stone Square Doorway -OpenForge to OL5.0 Update by Start2
...erse.com/thing:2098287
and devonjones openforge
openforge openlock cut-stone square doorshttp://www.thingiverse.com/thing:2183165
thingiverse
free

OpenLock Adaptors-Wood Catwalk Set by Start2
...ng:1821631
openlock 4.0 http://www.thingiverse.com/thing:1833963
and devonjones openforgehttp://www.thingiverse.com/thing:1640999
thingiverse
free

OpenLock Adapter-Stone Corner by Start2
...old-school-floor-adaptors/
spartan782 remixed these stone tiles with openlock slots here:http://www.thingiverse.com/thing:2064069
thingiverse
free

OpenForge 2.0 Corner Spiral Stair Down OpenLock Base by Start2
...//www.thingiverse.com/thing:171315
special note of thanks to xloud - original spiral stairhttp://www.thingiverse.com/thing:995196
thingiverse
free

OpenForge 2.0 Wood Floor House Up & down Stone Stairwell by Start2
.../www.thingiverse.com/thing:1640999
special note of thanks to xloud - original spiral stairhttp://www.thingiverse.com/thing:995196
thingiverse
free

OpenLock 5.0 Tudor Wall A -Cross Beam by Start2
...ng:2098287
and devonjones openforge
openforge 2.0 wall construction kit: tudor wall backshttp://www.thingiverse.com/thing:1641003
thingiverse
free

OpenForge 2.0 Corner Spiral Stair Up and Down OpenLock Base by Start2
...//www.thingiverse.com/thing:171315
special note of thanks to xloud - original spiral stairhttp://www.thingiverse.com/thing:995196
Start2
thingiverse
free

OpenLock Adaptors-Wood Catwalk Set by Start2
...ng:1821631
openlock 4.0 http://www.thingiverse.com/thing:1833963
and devonjones openforgehttp://www.thingiverse.com/thing:1640999
thingiverse
free

OpenLock Adapter- Wood Corner by Start2
...ng:1821631
openlock 4.0 http://www.thingiverse.com/thing:1833963
and devonjones openforgehttp://www.thingiverse.com/thing:1640999
thingiverse
free

OpenLock Adapters Plain by Start2
...t-category/rampage-system/
rampage http://www.thingiverse.com/thing:1821631
openlock 4.0 http://www.thingiverse.com/thing:1833963
thingiverse
free

OpenLock Adapters-Wood Set by Start2
...3
and devonjones openforgehttp://www.thingiverse.com/thing:1640999
finishes the set with http://www.thingiverse.com/thing:2155569
thingiverse
free

OpenLock Derivitives by Start2
...rd tiles are based. this will open up for uses in curved roadways, mine track curves and tower options.
tiles are 6mm 25.4 based.
thingiverse
free

OpenLock Adapter-Stone Corner by Start2
...old-school-floor-adaptors/
spartan782 remixed these stone tiles with openlock slots here:http://www.thingiverse.com/thing:2064069
thingiverse
free

OpenForge 2.0 Spiral Stair Up (ORIG) OpenLock Base by Start2
...//www.thingiverse.com/thing:251178
special note of thanks to xloud - original spiral stairhttp://www.thingiverse.com/thing:995196
thingiverse
free

OpenForge 2.0 Spiral Stair Up OpenLock Base by Start2
...nd devonjones
openforge 2.0 http://www.thingiverse.com/thing:1910972
moved discussion to:http://www.thingiverse.com/thing:2055430
thingiverse
free

OpenForge 2.0 Mag + Door Full Spiral Stair by Start2
...//www.thingiverse.com/thing:171315
special note of thanks to xloud - original spiral stairhttp://www.thingiverse.com/thing:995196
thingiverse
free

OpenForge 2.0 Mag House Stone Stairwell by Start2
...//www.thingiverse.com/thing:171315
special note of thanks to xloud - original spiral stairhttp://www.thingiverse.com/thing:995196
Openlock
thingiverse
free

Rampage OpenLOCK Base Pack by Printablescenery
...ock herehttp://www.printablescenery.com/rampage-openlock
note: you need to remove the supports in front of the openlock supports.
thingiverse
free

OpenLock Tudor Door by LaCrosseInventersGuild
...r by lacrosseinventersguild
thingiverse
a quick remix of the door to be usable as an openlock wall ( not attached to the floor )
thingiverse
free

InfinityOpenlock - Openlock to Infinitylock clip by DungeonWorks
...infinityopenlock - openlock to infinitylock clip by dungeonworks
thingiverse
here is the clip for infinitylock to openlock.
thingiverse
free

Spiral Stairs OpenLOCK - N by oa10712
...spiral stairs openlock - n by oa10712
thingiverse
a modification of a spiral staircase changed to fit with the openlock system.
thingiverse
free

OpenLOCK Risers by misalo1
...sers for openlock tiles.
more to come...
i have tested e & s (pictures to follow)
i have not test printed r, sa, sb, u... yet
thingiverse
free

Miniature Sundial with Openlock by melabam
...hingiverse.com/thing:2534898
the bush tiles with and without openlock can be found here.https://www.thingiverse.com/thing:2637591
thingiverse
free

OpenLock Derivitives by Start2
...rd tiles are based. this will open up for uses in curved roadways, mine track curves and tower options.
tiles are 6mm 25.4 based.
thingiverse
free

OpenLock Wood Floor by PropheticFiver
...r
thingiverse
2x2 openlock wood floor using the openforge wood floor pattern.
prints beautifully on my ender 3 without supports
thingiverse
free

OpenLOCK to WarLOCK Adaptor Clip by Deac0n78
...rlock's own adapter clips i fumbled around until i had one that fit perfectly. this is my first but hopefully not last thing.
thingiverse
free

OpenLOCK Tessellation Templates by Printablescenery
...alls.
31 july 2020 (version 8.6) g-wall and oa-floor have had geometry fixes due to them having issues in some software programs.
Openforge
thingiverse
free

OpenForge base with extra support
...openforge base with extra support
thingiverse
a remixed base for openforge by devonjones
thingiverse
free
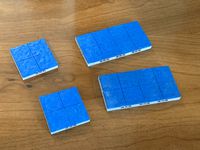
Openforge Water Tile
...ombine with the openforge bases to be compatible with dungeon stone items from devonjones at openforge 2 dungeon stone collection
thingiverse
free

OpenForge Lion Wall by doctordavemorgan
...openforge lion wall by doctordavemorgan
thingiverse
openforge dungeon wall tile with a sculpted lion.
thingiverse
free

OpenForge 2.0 doors
...
a few alternative door to use with openforge 2.0 cut stone square door by devon jones
https://www.thingiverse.com/thing:1722459
thingiverse
free

Openforge Sewers by devonjones
...penforge and masterwork tools at our:
online catalog and backer site
website
forums (mostly we use facebook now)
twitter
facebook
thingiverse
free

OpenForge Pillar by DROP_DB
...he openforge pillar by devonjones. it has simply been cut it half and laid on its side so that it can be printed without support.
thingiverse
free

Trapdoor Openforge compatible by PatG
...trapdoor openforge compatible by patg
thingiverse
a very basic 1x1 trapdoor based on the openforge stone and wood tiles.
thingiverse
free

OpenForge Secret Doors by jpacek
... it to the excellent openforge designs. thank you devon jones!
based on openforge walls https://www.thingiverse.com/thing:178621
thingiverse
free
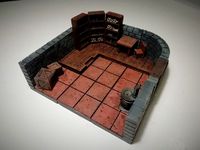
OpenForge Wooden Platform
...orm to fit in the openforge rounded corners. added 3 options, its great for a little change in scenery, i use them al the time :)
thingiverse
free

OpenForge Stairs by doctordavemorgan
... are scaled right, but to make them fit with the other openforge tiles, just scale them so they are 50mm wide. posted by request!
Mezzanine
3ddd
$1

Mezzanine
...mezzanine
3ddd
антресоль
2014x914x336,
текстуры прилагаются,
модель изготовлена самостоятельно.
3d_export
$68

Office_Complex 3D Model
...3d model 3dexport office complex lwo architects lobby hall mezzanine tower hotel landmark helipad office_complex 3d model gt8metro 397...
3ddd
$1

Stair Santos Dumont
...in brazil, where it is often used to access mezzanine, lofts and other places of little traffic and only...
3d_export
$199

paris luxury house
...with accessories(laptop, desk lamp etc.), mid-century type sideboard at mezzanine<br>ball jars and candlestick.<br>curtains<br>etc.<br>texture and lighting settings are done with...
3d_export
$199

studio loft
...set<br>full detailed kitchen and vintage electronics set.(cooker, oven, hood etc.)<br>mezzanine with modern bed, cloth hangers & t shirts.<br>vintage stove<br>etc<br>all...
3d_sky
free

mezzanine
...mezzanine
3dsky
mezzanine
klasscheske shelves for books closed and glazed with decor cornice
3d_sky
free

locker + mezzanine
...locker + mezzanine
3dsky
locker + mezzanine
3d_sky
free

Mezzanine Connector
...mezzanine connector
3dsky
mezzanine 2014x914x336,
textures are attached,
the model is manufactured independently.
unity_asset_store
$15

Mezzanine Animations
...rkflow with the mezzanine animations asset from mezzanine. find this & other animations options on the unity asset store.
thingiverse
free

Mezzanine's Fixing by ViverticProg
...mezzanine's fixing by viverticprog
thingiverse
mezzanine"s fixing for stop mezzanine's move
0
turbosquid
$12
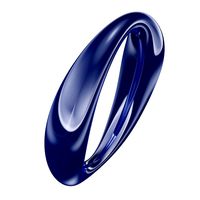
Calligraphic Digit 0 Number 0
...hic digit 0 number 0 for download as max, obj, fbx, and blend on turbosquid: 3d models for games, architecture, videos. (1389318)
3d_export
$6
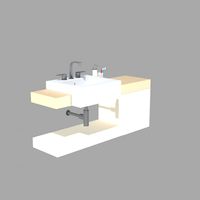
set-0
...set-0
3dexport
turbosquid
$6

hedge 0
...yalty free 3d model hedge 0 for download as max, obj, and fbx on turbosquid: 3d models for games, architecture, videos. (1450353)
turbosquid
$5

Nuber 0
...oyalty free 3d model nuber 0 for download as ma, obj, and fbx on turbosquid: 3d models for games, architecture, videos. (1564674)
turbosquid
$22

0.jpg
... available on turbo squid, the world's leading provider of digital 3d models for visualization, films, television, and games.
turbosquid
free
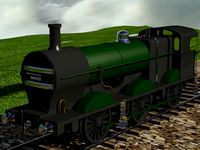
Steam Locomotive Fowler 4F 0-6-0
... available on turbo squid, the world's leading provider of digital 3d models for visualization, films, television, and games.
turbosquid
$10

Liquid Number 0
... model liquid number 0 for download as c4d, 3ds, fbx, and obj on turbosquid: 3d models for games, architecture, videos. (1689919)
turbosquid
$45
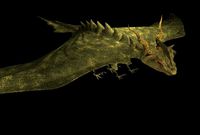
Dragon360_perspShape_tmp.0.jpg
... available on turbo squid, the world's leading provider of digital 3d models for visualization, films, television, and games.
turbosquid
$8

Rocks Debris 0
... available on turbo squid, the world's leading provider of digital 3d models for visualization, films, television, and games.
3d_export
$18
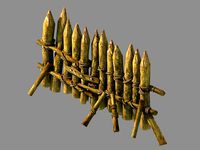
wood-guardrail-fence 0
...wood-guardrail-fence 0
3dexport
wood-guardrail-fence 0<br>3ds max 2015
Support
turbosquid
$5

Support
... available on turbo squid, the world's leading provider of digital 3d models for visualization, films, television, and games.
3d_export
$8
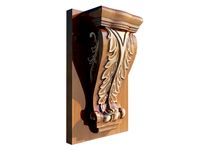
Support 3D Model
...support 3d model
3dexport
support cantilever console
support 3d model tasal 73900 3dexport
3d_export
$5
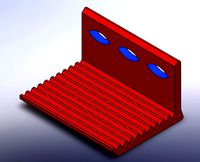
phone support
...phone support
3dexport
phone
turbosquid
$12
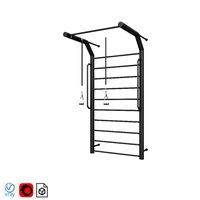
Support bars
...squid
royalty free 3d model support bars for download as max on turbosquid: 3d models for games, architecture, videos. (1411542)
turbosquid
$8

support weights
...id
royalty free 3d model support weights for download as max on turbosquid: 3d models for games, architecture, videos. (1411538)
turbosquid
$2
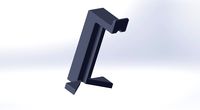
headphone support
...royalty free 3d model headphone support for download as sldpr on turbosquid: 3d models for games, architecture, videos. (1357583)
turbosquid
$2

Support for flowers
...royalty free 3d model support for flowers for download as max on turbosquid: 3d models for games, architecture, videos. (1463543)
turbosquid
$14

Flower Support
...alty free 3d model flower support for download as max and obj on turbosquid: 3d models for games, architecture, videos. (1497066)
turbosquid
$5
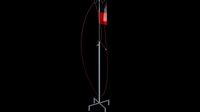
serum support
...yalty free 3d model serum support for download as c4d and obj on turbosquid: 3d models for games, architecture, videos. (1551267)
3d_export
$10

spyro joystick support
...spyro joystick support
3dexport
joystick support of spyro dragon
2
design_connected
$11
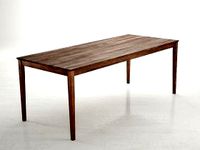
No 2
...no 2
designconnected
sibast no 2 computer generated 3d model. designed by sibast, helge.
turbosquid
$6
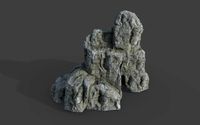
Cliff Rock 2-2
...uid
royalty free 3d model cliff rock 2-2 for download as obj on turbosquid: 3d models for games, architecture, videos. (1619161)
turbosquid
$29

Book variation 2 2
...3d model book variation 2 2 for download as max, obj, and fbx on turbosquid: 3d models for games, architecture, videos. (1366868)
turbosquid
$22
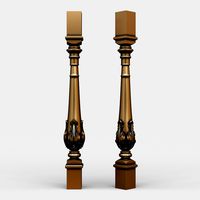
Classic baluster (2) (2)
...assic baluster (2) (2) for download as max, obj, fbx, and stl on turbosquid: 3d models for games, architecture, videos. (1483789)
turbosquid
$99

Smilodon 2 Pose 2
... available on turbo squid, the world's leading provider of digital 3d models for visualization, films, television, and games.
turbosquid
$20
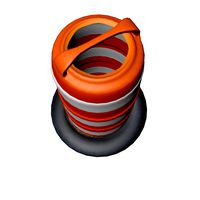
Barrel Barricade 2-2
... available on turbo squid, the world's leading provider of digital 3d models for visualization, films, television, and games.
turbosquid
$6
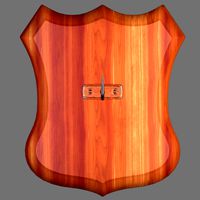
Wall Trophy (2) (2)
... available on turbo squid, the world's leading provider of digital 3d models for visualization, films, television, and games.
turbosquid
free
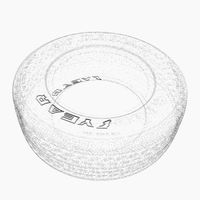
Tire label 2 of 2
... available on turbo squid, the world's leading provider of digital 3d models for visualization, films, television, and games.
3ddd
$1
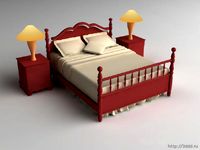
Кровать, 2 тумбочки, 2 светильника
...кровать, 2 тумбочки, 2 светильника
3ddd
кровать, 2 тумбочки, 2 светильника
нормальное качество
формат 3ds max
без текстур
3ddd
free
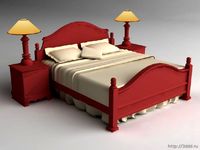
Кровать, 2 тумбочки, 2 светильника
...кровать, 2 тумбочки, 2 светильника
3ddd
кровать, 2 тумбочки, 2 светильника
нормальное качество
формат 3ds max
без текстур
