3dExport

one bhk house plan and design
by 3dExport
Last crawled date: 1 year, 11 months ago
one bhk house plan making in 20' x 18'6". in which house one bed room living room and kitchen with furniture setting. attached file:- zip file attached here. .stl file. autocad .dwg file. sketchup .skp file. image file. video mp4 file.
Similar models
cg_trader
$5

ONE BHK HOUSE PLAN WITH 3D MODEL | 3D
...s design autocad file sketchup stl file along with plan pdf image and video is also available here which you can download easily.
3dwarehouse
free

135 Square Yards 2 BHK 2Floor Independent House
...135 square yards 2 bhk 2floor independent house
3dwarehouse
a 135 square yards house with plan attached.
cg_trader
$10

latest house design 2 bhk
...latest house design 2 bhk
cg trader
latest 2 bhk house 3d plan
grabcad
free

house plan
...house plan
grabcad
40x60 plot 5 bhk house plan
3dwarehouse
free

3 BHK house
...se
house includes one master bed room, one normal bed room and one kids room. also include living area, dining area and kitchen.
3dwarehouse
free

ground layout for 2 bhk house
...se
this is a ground layout of the house , with two bed rooms , one store room, one small balcony , two bathrooms , and one hall.
3dwarehouse
free

Small house
...small house
3dwarehouse
this house is specially made for the beggars. this house is bhk plan.
grabcad
free

plan with swimming pool
...plan with swimming pool
grabcad
2 bhk independent house plan with swimming pool
grabcad
free

house planing
...house planing
grabcad
this is a 2 bhk house plan of area 25*40
3dwarehouse
free

DESIGN BY - DARSHAN PRAJAPATI
...design by - darshan prajapati
3dwarehouse
yogendrabhai house 3 bhk house plan mob - 9773290638 himatnagar
Bhk
turbosquid
$5

2 and 3 bhk apartment
...yalty free 3d model 2 and 3 bhk apartment for download as rvt on turbosquid: 3d models for games, architecture, videos. (1288346)
3d_export
$20

2 bhk housing
...2 bhk housing
3dexport
these are my projects . it contains plan ,section ,elevation ,views render, walkthrough
3d_export
$5

3 bhk housing
...3 bhk housing
3dexport
these are my projects. it contain all the plan, section ,elevation ,views render and walkthrough
turbosquid
$25

floor plan 3d cut section of 2 bhk apartment
...ion of 2 bhk apartment for download as max, fbx, obj, and dwg on turbosquid: 3d models for games, architecture, videos. (1588546)
3d_export
free

Smart and Luxurious Apartment in Bangalore
...bangalore, prestige primrose hills is designs up to 4 bhk luxurious flats for sale at sarjapur, a vaastu complaint...
3d_export
$45

Godrej Park Retreat Sarjapur
...is calling your name. the 1, 2, and 3 bhk apartments at <br> are perfect for spending time with...
grabcad
free

1 BHK
...1 bhk
grabcad
proposed 1 bhk at kodai
cg_trader
$10

1 BHK
...1 bhk
cg trader
proposed 1 bhk at kodai
grabcad
free

3 bhk house
...3 bhk house
grabcad
3 bhk single famely house
Plan
3d_export
free

house plan
...house plan
3dexport
plan
3d_export
$20

of plan
...dow, ventilator, furniture, flooring design, staircase, also showing the finishes like italian marble such dark and light shades.
3ddd
$1
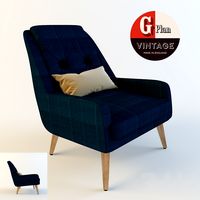
G Plan Vintage
...g plan vintage
3ddd
винтаж , g plan
g plan vintage armchair
turbosquid
$35
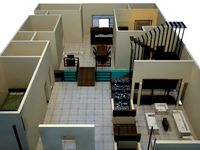
floor plan
...bosquid
royalty free 3d model floor plan for download as max on turbosquid: 3d models for games, architecture, videos. (1221698)
turbosquid
$35
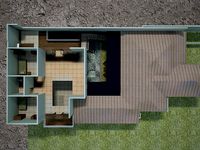
complete plan
...quid
royalty free 3d model complete plan for download as max on turbosquid: 3d models for games, architecture, videos. (1221693)
turbosquid
$35

floor plan
...bosquid
royalty free 3d model floor plan for download as max on turbosquid: 3d models for games, architecture, videos. (1221690)
turbosquid
$18
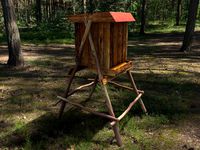
feeder plans
... available on turbo squid, the world's leading provider of digital 3d models for visualization, films, television, and games.
turbosquid
$12

housing plan
... available on turbo squid, the world's leading provider of digital 3d models for visualization, films, television, and games.
3d_export
$65

City planning
...city planning
3dexport
simple rendering of the scene file
3d_export
$65

City planning
...city planning
3dexport
simple rendering of the scene file
House
archibase_planet
free

House
...t
house residential house private house wooden house
house wooden n290815 - 3d model (*.gsm+*.3ds) for exterior 3d visualization.
archibase_planet
free

House
...use residential house private house wooden house
house wood stone n140815 - 3d model (*.gsm+*.3ds) for exterior 3d visualization.
archibase_planet
free

House
...ibase planet
house residential house building private house
house n050615 - 3d model (*.gsm+*.3ds) for exterior 3d visualization.
archibase_planet
free

House
...ibase planet
house residential house building private house
house n030615 - 3d model (*.gsm+*.3ds) for exterior 3d visualization.
archibase_planet
free

House
...ibase planet
house residential house building private house
house n230715 - 3d model (*.gsm+*.3ds) for exterior 3d visualization.
archibase_planet
free

House
...ibase planet
house residential house building private house
house n240615 - 3d model (*.gsm+*.3ds) for exterior 3d visualization.
archibase_planet
free

House
...ibase planet
house residential house building private house
house n290815 - 3d model (*.gsm+*.3ds) for exterior 3d visualization.
archibase_planet
free

House
...ibase planet
house residential house building private house
house n110915 - 3d model (*.gsm+*.3ds) for exterior 3d visualization.
archibase_planet
free

House
...ibase planet
house residential house building private house
house n120915 - 3d model (*.gsm+*.3ds) for exterior 3d visualization.
archibase_planet
free

House
...ibase planet
house residential house building private house
house n210915 - 3d model (*.gsm+*.3ds) for exterior 3d visualization.
One
turbosquid
$2
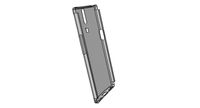
one plus one
... available on turbo squid, the world's leading provider of digital 3d models for visualization, films, television, and games.
3ddd
$1
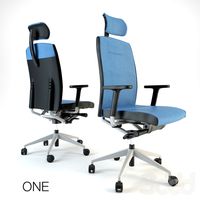
One
...one
3ddd
стул
офисный стул one
3ddd
free
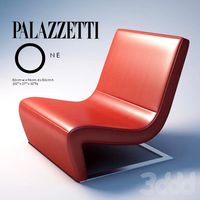
one
...
palazetti one ,http://palazzetti.ca/index.php/component/virtuemart/seating/armchairs-lounges/one-chair-detail?itemid=0
turbosquid
$35

One A
... available on turbo squid, the world's leading provider of digital 3d models for visualization, films, television, and games.
turbosquid
free
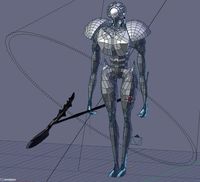
One
... available on turbo squid, the world's leading provider of digital 3d models for visualization, films, television, and games.
3ddd
$1
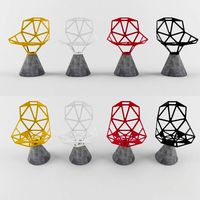
Стул One
...стул one
3ddd
one , magis
кресло magis s.p.a , one
3ddd
$1
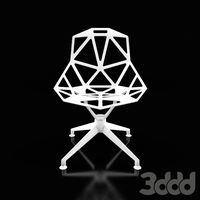
Стул One
...стул one
3ddd
one , magis
кресло one chair (4star), magis s.p.a.
3d_export
$20
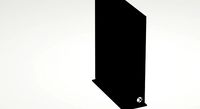
xbox one
...xbox one
3dexport
xbox one
3ddd
$1

xbox one
... консоль , джойстик
xbox one + kinect + gamepad
3ddd
free
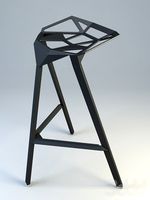
One
...nstantin grcic
артикул ct-284 (cosmorelax.ru)
размер l36xw41xh82.5, sh 77cm
цвет черный, красный
материал алюминий
вес 2,5 кг
Design
3ddd
$1
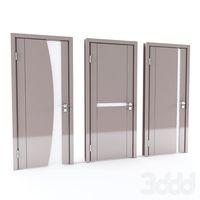
LINE DESIGN (Doors Design)
...line design (doors design)
3ddd
дверь
modern doors design - line design concept
turbosquid
$5

designer
...alty free 3d model designer for download as max, obj, and fbx on turbosquid: 3d models for games, architecture, videos. (1422665)
3ddd
$1
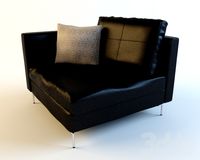
VER DESIGN
...ver design
3ddd
ver design
кресло ver design
3ddd
$1
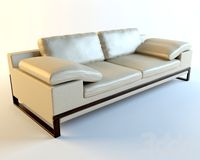
VER DESIGN
...ver design
3ddd
ver design
диван ver design
3ddd
$1
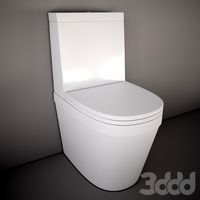
Bagno design
...bagno design
3ddd
bagno design , унитаз
санитария bagno design
3ddd
free
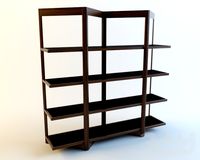
VER DESIGN
...ver design
3ddd
ver design , стеллаж
полка ver design
3ddd
$1
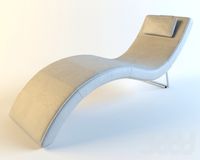
VER DESIGN
...ver design , лежак , шезлонг
шезлонг ver design
3d_export
free
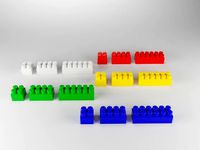
designer
..., trees and much more. the model has 3 types of parts: - 4 cells - 6 cells - 8 cells the *.max file contains 5 colored materials.
3d_export
$19
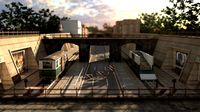
level design
...level design
3dexport
you can use this design (level design) in your own game.
3d_export
$7
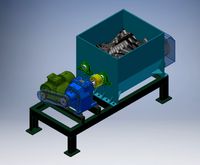
Crusher design
...crusher design
3dexport
crusher design
