3DWarehouse
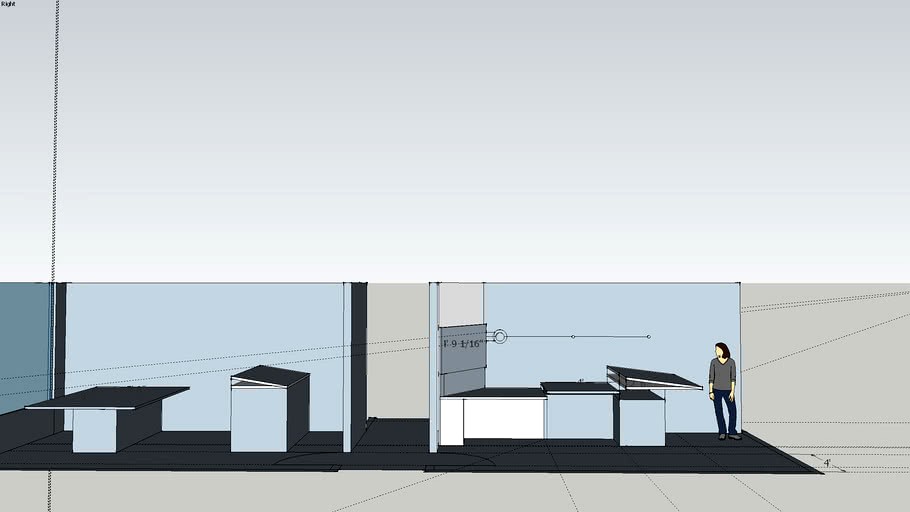
office layout for small space
by 3DWarehouse
Last crawled date: 2 years, 10 months ago
Small 2-room office layout, planned for 2-3 active (in/out) professionals overseeing 2-5 associates. Video conferencing and group work accomodated in inner room, with adjustable level work areas. Focused/individual tasks accomodated in window office. #engineer #layout #offce #video_conference #videoconference #work #workspace
Similar models
3dwarehouse
free

FIT Small Office Layout
...fit small office layout
3dwarehouse
project 2 layout #play_it_again
3dwarehouse
free

Home Office
...home office
3dwarehouse
work center layout #center #computer #desk #fit #layout #room #setup #surface #table #work
grabcad
free

office layout
...office layout
grabcad
small simple office layout for small business
3dwarehouse
free

small work room kitchen
...small work room kitchen
3dwarehouse
small mini kitchen for office/ work area
3dwarehouse
free

office
...office
3dwarehouse
a small office #building #home #house #office #room #work
3dwarehouse
free

Real Estate Office interior design
...eats each, a 6 person meeting room and a private storage/utility space. #corfu #greece #interiors #mlaopodigr #real_estate_office
3dwarehouse
free

Office desk layout
...erson small office layout with built in cabinetry and fabric backed panels #2_person_office #built_in_office #desks #office_desks
3dwarehouse
free

Office Layout
... and kitchenette. specifically it is 5306 six forks rd suite 221 raleigh, nc #floorplan #office #raleigh #six_forks #small_office
3dwarehouse
free

small one room detail office
...small one room detail office
3dwarehouse
brick work small office #bangladesh #dhaka #kamrangichar
3dwarehouse
free

Small office
...small office
3dwarehouse
layout for small office
Layout
turbosquid
$30
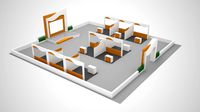
Layout exhibition
...
royalty free 3d model layout exhibition for download as max on turbosquid: 3d models for games, architecture, videos. (1577107)
turbosquid
$40
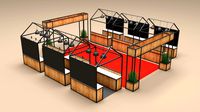
food court layout
...
royalty free 3d model food court layout for download as max on turbosquid: 3d models for games, architecture, videos. (1582200)
turbosquid
$20
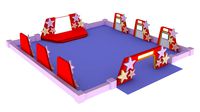
Layout star decor
...
royalty free 3d model layout star decor for download as max on turbosquid: 3d models for games, architecture, videos. (1576183)
turbosquid
$1

Simple Mug For Layout
... 3d model simple mug for layout for download as fbx and blend on turbosquid: 3d models for games, architecture, videos. (1332065)
turbosquid
$40
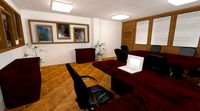
Office Layout Design
... available on turbo squid, the world's leading provider of digital 3d models for visualization, films, television, and games.
turbosquid
$15

Cafe design layout
... available on turbo squid, the world's leading provider of digital 3d models for visualization, films, television, and games.
turbosquid
$5

Pyramids of Giza - Layout
... available on turbo squid, the world's leading provider of digital 3d models for visualization, films, television, and games.
turbosquid
$125

BIG VILLA HOME LAYOUT
...yalty free 3d model big villa home layout for download as skp on turbosquid: 3d models for games, architecture, videos. (1259969)
turbosquid
$90

iconic commercial buildings layout
... model iconic commercial buildings layout for download as skp on turbosquid: 3d models for games, architecture, videos. (1260664)
3ddd
$1
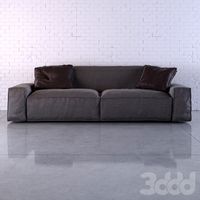
LAYOUT ISOLAGIORNO Easy mono sofa
... isolagiorno , easy
upholstered 3 seater sofa
dimensions: 230cm lenght
Office
3d_export
$5

Office
...office
3dexport
office kneerescucap
3d_export
free

office
...office
3dexport
some 1960’s office props!
3d_ocean
$39

office
...ffice armchair office chair photorealistic room room environment sitting sunshine swivel table window
render in vray for 3ds max.
3d_ocean
$49
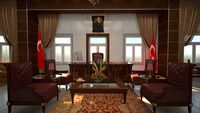
Interior / Office
...interior / office
3docean
3ds max interior office office 3d model
office scene
3d_ocean
$6
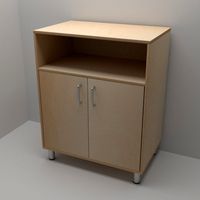
Office Cupboard
...office cupboard
3docean
desk file storage files office office cupboard plywood work
an office cupboard
3d_ocean
$12
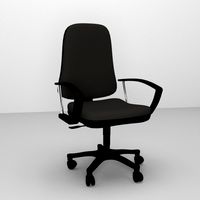
Office Chair
...office chair
3docean
bureau castors chair computer chair desk office office chair seat work
an office chair
3d_ocean
$5

Office Cupboard
...office cupboard
3docean
cupboard desk file office office cupboard papers plywood ring binder
a simple office cupboard
turbosquid
$100

OFFICE
...
turbosquid
royalty free 3d model office for download as prj on turbosquid: 3d models for games, architecture, videos. (1380025)
turbosquid
$37

Offices
...turbosquid
royalty free 3d model offices for download as max on turbosquid: 3d models for games, architecture, videos. (1397118)
turbosquid
$20

office
...
turbosquid
royalty free 3d model office for download as c4d on turbosquid: 3d models for games, architecture, videos. (1222064)
Small
3d_export
$10
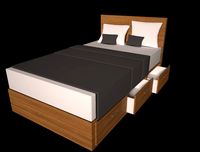
small bed
...small bed
3dexport
small bed design for small house or small room with storage
3d_export
$10

small house
...small house
3dexport
a small house. the project of a small country house.
3d_ocean
$4

Small Cake
...small cake
3docean
cake food small
just a small cake ready for render
3d_export
$6
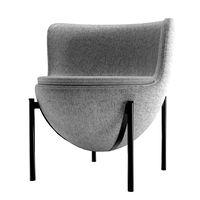
small armchair
...small armchair
3dexport
small armchair
3d_export
$5

a small world
...a small world
3dexport
a small world
3d_export
$5
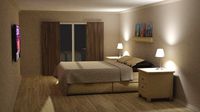
small room
...small room
3dexport
small cozy room
3d_export
$5

small tank
...small tank
3dexport
small tank modeling in blender
design_connected
free

small lounge
...small lounge
designconnected
free 3d model of small lounge
design_connected
$11

Watermelons Small
...watermelons small
designconnected
watermelons small computer generated 3d model.
3d_export
$5

small house
...small house
3dexport
a small cozy house on the foundation, the interior is missing.
Space
3ddd
free
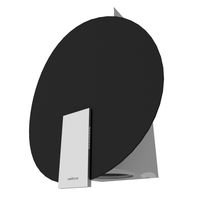
Space
... space , вытяжка
вытяжка elica space, производство elica evolution
3d_ocean
$19

Space station
...space station
3docean
space station
space station
3d_ocean
$7

Space Fighter
...space fighter
3docean
fighter space
space fighter
turbosquid
$5
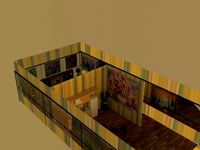
space
...e
turbosquid
royalty free 3d model space for download as max on turbosquid: 3d models for games, architecture, videos. (1184221)
turbosquid
$2

Space
...turbosquid
royalty free 3d model space for download as blend on turbosquid: 3d models for games, architecture, videos. (1660625)
3d_ocean
$4
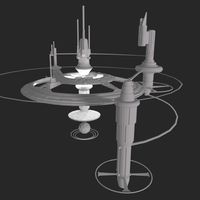
Space Station
...space station
3docean
habitat low poly ship space space ship space station vehicle
space station low poly modelled, not textured.
turbosquid
$2
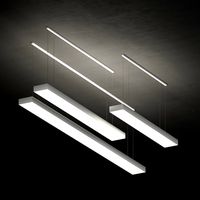
Space
...royalty free 3d model space for download as max, fbx, and obj on turbosquid: 3d models for games, architecture, videos. (1644726)
turbosquid
$8

Space
...ty free 3d model space for download as c4d, 3ds, fbx, and obj on turbosquid: 3d models for games, architecture, videos. (1521166)
turbosquid
$160

space
... available on turbo squid, the world's leading provider of digital 3d models for visualization, films, television, and games.
turbosquid
$5

Space
... available on turbo squid, the world's leading provider of digital 3d models for visualization, films, television, and games.
