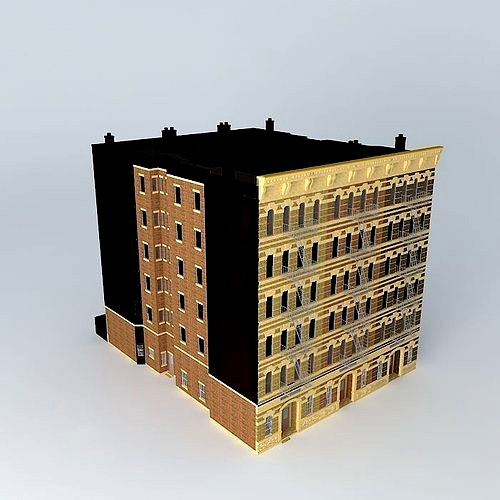CG Trader

NYC Tenements
by CG Trader
Last crawled date: 3 years, 2 months ago
This 3D model was originally created with Sketchup 7 and then converted to all other 3D formats. Native format is .skp 3dsmax scene is 3ds Max 2016 version, rendered with Vray 3.00 These are authentic historic NYC Dumbbell apartments. The word dumbbell is named after the building's shape from arial view. There are four apartments on each floor and every single room has a window to the outside! 100 years ago, these apartments were built to house as many people as possible, sometimes a whole family shared a single room. That was when there was a massive flood of imigrants in the U.S.A.. The rooms can be accessed. To see one unit by itself, turn off the tenement row layer. Then move the roof (component) off of the remaining unit wo see the top floor. There, you will see 2 one bedroom (rear) and 2 two bedroom apartments (front) linked by a long, narrow hallway. Each apartment has a wood-stove but no bathroom. Each floor has two toilets and one washroom across from the stairs. Every apartment has access to a fire escape. Take a look at the air shafts (in between each unit), scroll mouldings, rear yard, window mouldings, and the bars on the first story windows! Please rate the model. Everyone shall enjoy this, probably the greatest of my models to date! apartment block brick building city colorful detail dormicile dumbbell family high rise house narrow new york tall tenement town unusual urban exterior cityscape apartment building brick house city block city building exterior house house exterior new york
