3DWarehouse

New American / Contemporary Farmhouse style house
by 3DWarehouse
Last crawled date: 1 year ago
One story New American / Contemporary Farmhouse style house. There's not many of these in the 3D Warehouse. • Date: 2010 - present • Stories: 1 • Footprint: ±2800 ft² / ±260 m², 52' w x 56' d • GLA: ±1600 ft² / ±150 m² • Bedrooms: 3 • Bathrooms: 2 • Other rooms: great room, laundry room • Outdoor space: front porch, rear patio • Garage: attached, front entry, street entry, 2 car, loft • Four-sided / 360º design • Setting: suburban • Location: America, United States, USA, New England, Northeast, Midwest, Southeast • Typology: building, house, home, housing, dwelling unit, detached, single family, porch frontage, stoop frontage • Construction: site built This model is meant for zoning code illustration. Interior detail work is basic. Check out my curated conventional and form/transect/TND zoning graphics collection for realistic four-sided models of everyday North American style buildings.
Similar models
3dwarehouse
free

New American and American vernacular ranch houses / patio homes
...onal and form/transect/tnd zoning graphics collection for realistic four-sided models of everyday north american style buildings.
3dwarehouse
free

Contemporary and traditional ranch houses
...onal and form/transect/tnd zoning graphics collection for realistic four-sided models of everyday north american style buildings.
3dwarehouse
free

Craftsman Revival ranch house
...onal and form/transect/tnd zoning graphics collection for realistic four-sided models of everyday north american style buildings.
3dwarehouse
free

Contemporary farmhouse
... site built, frame, lap siding, clapboard, brick this model is meant for zoning code illustration. interior detail work is basic.
3dwarehouse
free

Neotraditional / Craftsman patio home
...onal and form/transect/tnd zoning graphics collection for realistic four-sided models of everyday north american style buildings.
3dwarehouse
free

American vernacular / Gablefront house
... site built, frame, lap siding, clapboard, brick this model is meant for zoning code illustration. interior detail work is basic.
3dwarehouse
free

Front gable ranch house
...pboard #shingle #shake #stone #veneer this model is meant for form-based zoning code illustration. interior detail work is basic.
3dwarehouse
free

New American ranch house
...lt #lap_siding #clapboard #shingle #shake #stone this model is meant for zoning code illustration. interior detail work is basic.
3dwarehouse
free

Neotraditional ranch house
... and form/transect/tnd zoning graphics' collection for realistic four-sided models of typical north american style buildings.
3dwarehouse
free

Urban contemporary apartment / condominium building
...tion for realistic four-sided, properly proportioned models of everyday north american style buildings from other sketchup users.
Farmhouse
design_connected
$16

Farmhouse
...farmhouse
designconnected
bend farmhouse computer generated 3d model.
turbosquid
$50

farmhouse
... available on turbo squid, the world's leading provider of digital 3d models for visualization, films, television, and games.
3d_export
$65

farmhouse
...farmhouse
3dexport
simple rendering of the scene file
3d_export
$65

farmhouse
...farmhouse
3dexport
simple rendering of the scene file
3d_export
$65

farmhouse
...farmhouse
3dexport
simple rendering of the scene file
3d_export
free

FarmHouse LowPoly
...farmhouse lowpoly
3dexport
16x12.6x8.12
turbosquid
$1

Brick Farmhouse
...id
royalty free 3d model brick farmhouse for download as obj on turbosquid: 3d models for games, architecture, videos. (1271842)
3d_export
$50
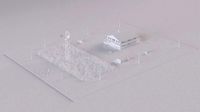
farm farmhouse
...farmhouse
3dexport
farm farmhouse old building corn shack grain house ranch wooden country farming hay storage plant agriculture
turbosquid
$29

Farmhouse chair
...lty free 3d model farmhouse chair for download as max and obj on turbosquid: 3d models for games, architecture, videos. (1344572)
3d_export
$25

farmhouse landscape
...farmhouse landscape
3dexport
beautiful landscape with house
American
3d_export
$12

american kitchen
...american kitchen
3dexport
american kitchen
3d_export
$12

american bedroom
...american bedroom
3dexport
american bedroom
3d_export
$12

american office
...american office
3dexport
american office
3d_export
$12

american bedroom
...american bedroom
3dexport
american bedroom
3d_export
$10
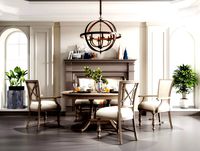
american restaurant
...american restaurant
3dexport
american restaurant
3d_export
$10

american kitchen
...american kitchen
3dexport
american kitchen
3d_export
$7

american study
...american study
3dexport
american study
3d_export
$7

american restaurant
...american restaurant
3dexport
american restaurant
3d_export
$7

american bedroom
...american bedroom
3dexport
american bedroom
3d_export
$10

american bedroom
...american bedroom
3dexport
american bedroom vr4.1
Contemporary
3ddd
$1
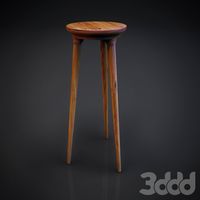
Contemporary chair
...
стул , chair , contemporary
contemporary chair
3ddd
free
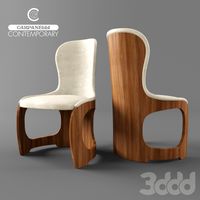
carpanelli contemporary
... carpanelli contemporary.
размеры - 60x60x94 см.
артикул - se49.
сайт - www.carpanellicontemporary.com
3dsmax 2011, vray 2.40.03,
3ddd
free

Contemporary armchair
...contemporary armchair
3ddd
contemporary
модель настроена для corona render.
3ddd
free
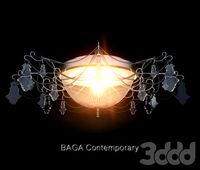
BAGA / Contemporary
...baga / contemporary
3ddd
baga
baga contemporary, артикул 2183... диаметр 960
3ddd
$1
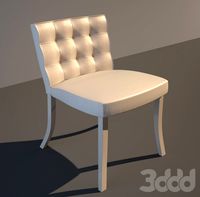
стул contemporary-armchairs
...стул contemporary-armchairs
3ddd
contemporary
стул contemporary-armchairs
3ddd
free
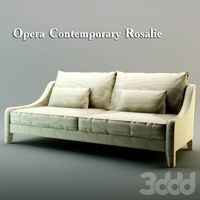
rosalie Opera Contemporary
...rosalie opera contemporary
3ddd
rosalie , opera contemporary
rosalie opera contemporary
3ddd
$1
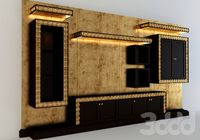
contemporary library
...contemporary library
3ddd
:)
3ddd
free

Шторы contemporary
...шторы contemporary
3ddd
contemporary
в архиве fbx+max2011. по вопросам техподдержки пишите на почту azat3ddd@yandex.ru
turbosquid
$15

Contemporary Dining
...d
royalty free 3d model contemporary dining for download as on turbosquid: 3d models for games, architecture, videos. (1561951)
turbosquid
$10

Contemporary Sofa
...uid
royalty free 3d model contemporary sofa for download as on turbosquid: 3d models for games, architecture, videos. (1224311)
Style
3ddd
$1

style
...style
3ddd
манекен , одежда
style
3ddd
$1
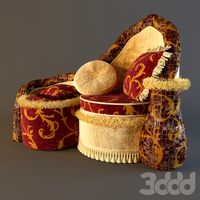
BM Style
...bm style
3ddd
bm style
кресло bm style с материалами и тестурами
3d_export
$5
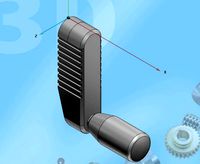
style handle
...style handle
3dexport
style handle
3d_export
$6
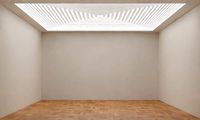
new style
...new style
3dexport
new style room
turbosquid
$1

style
... available on turbo squid, the world's leading provider of digital 3d models for visualization, films, television, and games.
3d_export
$5
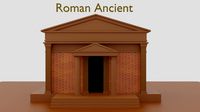
Roman style
...roman style
3dexport
roman style architecture house
3ddd
$1

Ceppi Style
...ceppi style
3ddd
ceppi style
качественная модель классического стола ceppi style с текстурами и материалами v-ray
3ddd
$1
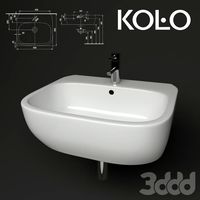
Kolo Style
...kolo style
3ddd
kolo
умывальник kolo style, арт. l21950
3ddd
$1

Banos Style
... style
производитель banos
модель style
в архиве присутствует дополнительная версия с материалами для corona
3ddd
$1

Кухня Free-style
...кухня free-style
3ddd
free-style
кухня free-style
New
turbosquid
$119

New New Beetle
... available on turbo squid, the world's leading provider of digital 3d models for visualization, films, television, and games.
3d_export
$5

New-feather
...new-feather
3dexport
new-feather
3d_export
$6

new style
...new style
3dexport
new style room
3ddd
free
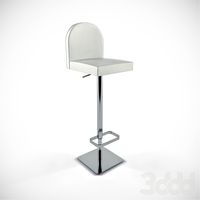
New Items
...ew items
3ddd
new items , барный
барный стул от китайского производителя фирмы new items
3d_export
$6

Logo new
...logo new
3dexport
new american style logo
3d_export
$10

New jersey
...new jersey
3dexport
new jersey stp and stl format
design_connected
$20

New Deal
...new deal
designconnected
new deal computer generated 3d model.
3d_ocean
$15
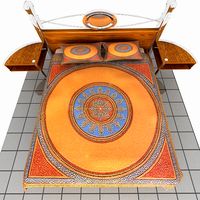
New bed
... for this bed all this file format include in zip file 3ds,obj,max,zip file change material and re-size very easy very for render
3ddd
free

Sofa-New Classic
...sofa-new classic
3ddd
new classic
sofa,new classic
design_connected
$13
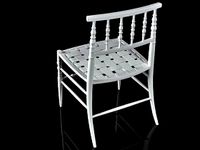
New Antiques
...new antiques
designconnected
cappellini new antiques computer generated 3d model. designed by wanders, marcel.
House
archibase_planet
free

House
...t
house residential house private house wooden house
house wooden n290815 - 3d model (*.gsm+*.3ds) for exterior 3d visualization.
archibase_planet
free

House
...use residential house private house wooden house
house wood stone n140815 - 3d model (*.gsm+*.3ds) for exterior 3d visualization.
archibase_planet
free

House
...ibase planet
house residential house building private house
house n050615 - 3d model (*.gsm+*.3ds) for exterior 3d visualization.
archibase_planet
free

House
...ibase planet
house residential house building private house
house n030615 - 3d model (*.gsm+*.3ds) for exterior 3d visualization.
archibase_planet
free

House
...ibase planet
house residential house building private house
house n230715 - 3d model (*.gsm+*.3ds) for exterior 3d visualization.
archibase_planet
free

House
...ibase planet
house residential house building private house
house n240615 - 3d model (*.gsm+*.3ds) for exterior 3d visualization.
archibase_planet
free

House
...ibase planet
house residential house building private house
house n290815 - 3d model (*.gsm+*.3ds) for exterior 3d visualization.
archibase_planet
free

House
...ibase planet
house residential house building private house
house n110915 - 3d model (*.gsm+*.3ds) for exterior 3d visualization.
archibase_planet
free

House
...ibase planet
house residential house building private house
house n120915 - 3d model (*.gsm+*.3ds) for exterior 3d visualization.
archibase_planet
free

House
...ibase planet
house residential house building private house
house n210915 - 3d model (*.gsm+*.3ds) for exterior 3d visualization.
