CG Trader
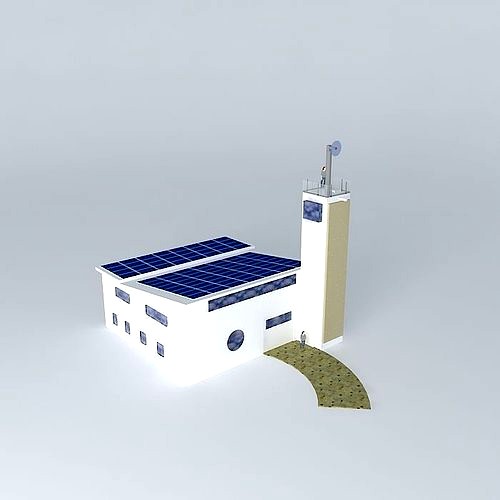
Net Zero Container Home
by CG Trader
Last crawled date: 1 year, 10 months ago
This 3D model was originally created with Sketchup 13 and then converted to all other 3D formats. Native format is .skp 3dsmax scene is 3ds Max 2016 version, rendered with Vray 3.00 5 Container Layout for open concept living areas. Net Zero Energy use with 4K wind Turbine and Solar Panels. Passive Solar Roof Design doubles as support for solar panels and blocks summertime sun rays. This CAD design was made for a client who was interested in a container home design. After the costs to buy, renovate, and build a container home outweighed the cost of a larger and roomier Post Frame Building design they decided that maybe a container home wasn't the best fit for them. The Clients requested a Rock Climbing Wall incorporated into the Home Design. This was also the reason behind the design of the Container on its end sticking up above the remain home. With a few windows the container can also be used for a Natural Air Movement Home Ventilation Feature as well as house the Wind Turbine. This meets my design goals of a feature that has 2 or more benefits and is a worthwhile addition! There are no interior plans for this design. If you would like an interior design let me know and I'll work one up. #BuildGreen, Scotty container home net zero container home scotty scotts contracting solar sustainable wind turbine exterior house container home container house exterior house house exterior
Similar models
3dwarehouse
free

Energy Effiecient House
..., with solar panels, solar water heating panels & a wind turbine. exterior only. #energy_efficient #house #solar #solar_panel
thingiverse
free

Solar Wind Turbine by Teece
...solar wind turbine. 25mm dc motor and radio shack solar panel was used. the only parts that needs supports are the motor housing.
grabcad
free

Solar Panel with Wind Turbine
...solar panel with wind turbine
grabcad
solar panel with wind turbine
cg_trader
$15

Wind Turbine
...cess door]. generic wind turbine power energy windenergy garden exterior industrial industrial exterior wind turbine wind turbine
3dwarehouse
free

WIND TURBINE 10K
...wind turbine 10k
3dwarehouse
back yard home use wind turbine +solar unite #wind_turbine_solar_unite
3dwarehouse
free

Yooper Passive Solar Home
...yooper passive solar home
3dwarehouse
passive solar home designed with net zero energy in mind.
3dwarehouse
free

Frame for Solar Panel on Boat
... for solar panel on boat
3dwarehouse
a design for a frame for a 200w solar panel and wind turbine on the back of a sailing yacht
3dwarehouse
free

30 Olive Street
... panel array were modeled for northeast solar to present shielding options to the client. #apartments #brick #building #renovated
3dwarehouse
free

Wind turbine + solar panel
...wind turbine + solar panel
3dwarehouse
cg_trader
free

Emerald Villa
... interior ruby valentine building interior exterior house home design home interior house exterior house interior interior design
Net
design_connected
$11

Net
...net
designconnected
moroso net computer generated 3d model. designed by hubert, benjamin.
3d_export
$15

Camouflage netting
...
3dexport
low poly camouflage netting. there are 3 different colors (woodland, desert and winter). net is created with alpha map
3ddd
$1
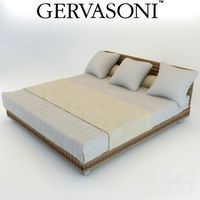
Net 80
...net 80
3ddd
gervasoni
кровать net 80 от gervasoni.
3ddd
$1

LAGO / NET
...lago / net
3ddd
lago , стеллаж
lago net comp 57
3ddd
$1

Kettal Net Sofa
...d
kettal , net , уличная мебель
kettal net sofa
design_connected
$16

Net chair
...net chair
designconnected
gervasoni net chair computer generated 3d model. designed by navone, paola.
design_connected
$4

Net 59
...net 59
designconnected
gervasoni net 59 computer generated 3d model. designed by navone, paola.
3ddd
$1

Net 07
...net 07
3ddd
ротанг , gervasoni
диван net 07 от gervasoni.
габариты: 2000*850*680
3d_export
$8

Volleyball net
...volleyball net
3dexport
volleyball net, made of metal and strong fabrics, in yellow and white color. formats are also present:
3ddd
$1

net 82
...net 82
3ddd
gervasoni
плетенный диван-кровать net 82 от gervasoni.
габариты:174*76*65
Zero
3ddd
$1
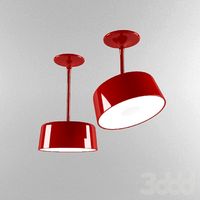
ZERO, BEAM
...zero, beam
3ddd
zero
поворотная люстра zero , beam
design_connected
$9
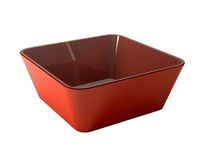
Zero-in
...zero-in
designconnected
established & sons zero-in tables computer generated 3d model. designed by jay osgerby .
3ddd
free

Sub-Zero
...sub-zero
3ddd
sub-zero , голова
sub-zero corona render!
3ddd
$1
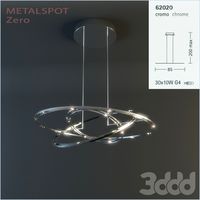
Metalspot / Zero
...metalspot / zero
3ddd
metalspot
metalspot zero
3ddd
$1
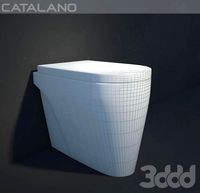
Catalano Zero
...catalano zero
3ddd
catalano , унитаз
catalano zero
3ddd
$1
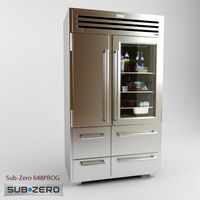
SUB ZERO
... sub zero
the first and only 3d model of sub zero refrigerator.
the model is very accurate.
turbosquid
free

Zero
... available on turbo squid, the world's leading provider of digital 3d models for visualization, films, television, and games.
turbosquid
free
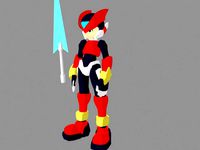
Zero
... available on turbo squid, the world's leading provider of digital 3d models for visualization, films, television, and games.
turbosquid
free
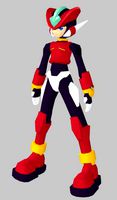
Zero
... available on turbo squid, the world's leading provider of digital 3d models for visualization, films, television, and games.
3ddd
$1

ZERO / Hide
...zero / hide
3ddd
zero
polys: 25486
wire-spline
Home
3d_export
$8

Home
...home
3dexport
home
3d_export
$8
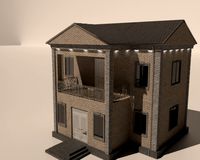
Home
...home
3dexport
home
3d_export
$5

home
...home
3dexport
home
3d_export
free
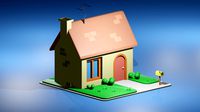
Home
...home
3dexport
this is home.
3d_export
$5
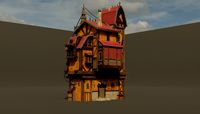
home
...home
3dexport
home god izi
3d_export
$5
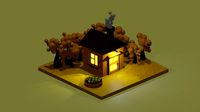
home
...home
3dexport
3d model home
3d_export
free

home
...home
3dexport
home. render and cycles
3ddd
free
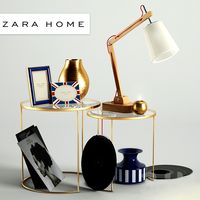
Zara Home
...home , zara home , декоративный набор
zara home
3d_export
$5
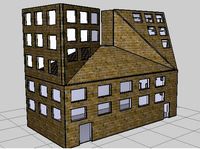
Home sweet home 3D Model
...home sweet home 3d model
3dexport
home model made in google sketch up
home sweet home 3d model snakeplease 100984 3dexport
3ddd
$1
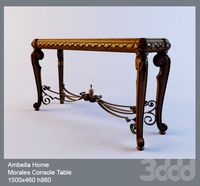
Ambella Home
...ambella home
3ddd
ambella home , консоль
ambella home
Container
3d_export
$5
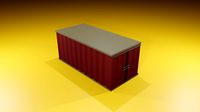
container
...container
3dexport
3d model of a commercial container, cargo container, container
3d_ocean
$15
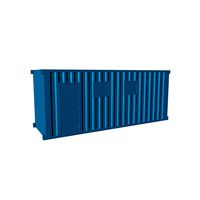
container
...container
3docean
container
create container in maya
archibase_planet
free
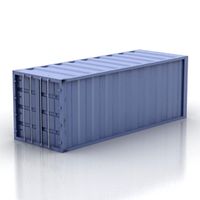
Container
...ontainer freight container transport container
container shipping n290612 - 3d model (*.gsm+*.3ds) for exterior 3d visualization.
3d_export
$5
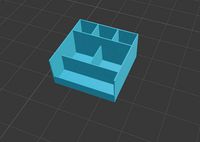
container
...container
3dexport
container
archibase_planet
free
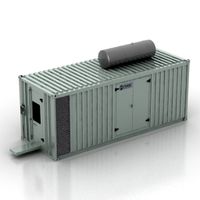
Container
...
archibase planet
container shipping container
container industry n250114 - 3d model (*.gsm+*.3ds) for exterior 3d visualization.
3d_ocean
$7
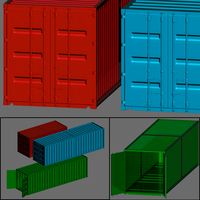
Container
...te industrial iso container ocean ocean transport container port ship shipment shipping transport truck vessel
detailed container
archibase_planet
free

Container
...errycan container jerry can jerrican fuel container
container gas n250815 - 3d model (*.gsm+*.3ds) for interior 3d visualization.
3d_ocean
$5
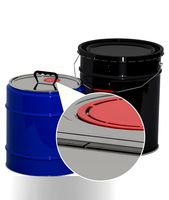
Containers
...containers
3docean
barrel black blue bottle container jerrycan
2 containers of hight quolity. renderer in mentalray
archibase_planet
free
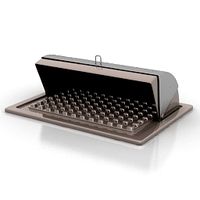
Container
...container
archibase planet
container kitchen ware
container - 3d model (*.gsm+*.3ds) for interior 3d visualization.
archibase_planet
free
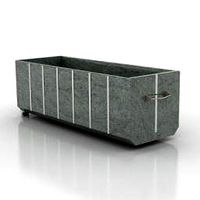
Container
...container
archibase planet
container dustbin
container n180209 - 3d model (*.gsm+*.3ds) for interior 3d visualization.
