3DWarehouse

Neotraditional / Craftsman / Gablefront ranch house
by 3DWarehouse
Last crawled date: 1 year, 11 months ago
'New old' ranch house with some pre-WWII bungalow / Craftsman design influences. • Date: 2000s - 2010s • Stories: 1 + basement provision • Footprint: 3,100 ft² / 290 m², 50' w x 70' d • Gross living area (GLA): 1,730 ft² / 160 m² • Bedrooms: 3 (1 master) • Bathrooms: 2 (1 en-suite) • Other rooms: great room, kitchen, laundry room • Garage: 2 car, recessed front loading • Four-sided / 360º design • Setting: suburb, suburban, traditional neighborhood development, tnd, new urbanism, T3 transect zone • Location: United States of America, USA, Canada, New England, Northeast, Midwest, Northwest • Typology: building, house, home, residence, maison, casa, single family, ranch, bungalow, porch frontage • Construction: site built, frame, lap siding, clapboard, shingle, brick This model is meant for zoning code illustration. Interior details are basic.
Similar models
3dwarehouse
free

New Urban bungalow
...lt #lap_siding #clapboard #shingle #shake #brick this model is meant for zoning code illustration. interior detail work is basic.
3dwarehouse
free

Neotraditional ranch house
... and form/transect/tnd zoning graphics' collection for realistic four-sided models of typical north american style buildings.
3dwarehouse
free

Craftsman revival ranch house
...siding #clapboard #shingle #shake #stone #veneer this model is meant for zoning code illustration. interior detail work is basic.
3dwarehouse
free

New urban / Craftsman bungalow
...pboard #shingle #shake #brick #veneer this model is meant for form-based zoning code illustration. interior detail work is basic.
3dwarehouse
free

Front gable ranch house
...pboard #shingle #shake #stone #veneer this model is meant for form-based zoning code illustration. interior detail work is basic.
3dwarehouse
free

Craftsman revival ranch house
...me #site_built #board_and_batten #shingle #shake this model is meant for zoning code illustration. interior detail work is basic.
3dwarehouse
free

New Urban / Craftsman bungalow
...pboard #shingle #shake #brick #veneer this model is meant for form-based zoning code illustration. interior detail work is basic.
3dwarehouse
free

New American ranch house
...lt #lap_siding #clapboard #shingle #shake #stone this model is meant for zoning code illustration. interior detail work is basic.
3dwarehouse
free

Side gable ranch house
...ite_built #lap_siding #clapboard #shingle #shake this model is meant for zoning code illustration. interior detail work is basic.
3dwarehouse
free

Craftsman Revival ranch house
...onal and form/transect/tnd zoning graphics collection for realistic four-sided models of everyday north american style buildings.
Gablefront
3dwarehouse
free

New urban gablefront house
...new urban gablefront house
3dwarehouse
(more in a bit)
3dwarehouse
free

Gablefront / four square house
...lap_siding #clapboard #shingle #shake this model is meant for form-based zoning code illustration. interior detail work is basic.
3dwarehouse
free

American vernacular / Gablefront house
... site built, frame, lap siding, clapboard, brick this model is meant for zoning code illustration. interior detail work is basic.
3dwarehouse
free

Detached two car garages
...detached two car garages 3dwarehouse six detached two car gablefront garages, with roof pitches ranging from 4:12 to 9:12....
3dwarehouse
free

New urban gabled ell / folk Victorian house
...ell / folk victorian house 3dwarehouse gabled ell / gablefront / folk victorian house with a possible attached accessory...
3dwarehouse
free

Contemporary farmhouse
...reduced overhang width, added supporting beams to porch. contemporary gablefront farmhouse-style house. • date: 2000 - present • stories:...
Neotraditional
cg_trader
$2

Wood Window with Shutters
...wood window with shutters cg trader wooden window neotraditional style with shutters, when closed they can prevent light...
cg_trader
free

Lamp Glass
...500mm. architecture lamp traditional interior houseware old classical neoclassical neotraditional lighting mosque fixtures glass pendant islamic architectural pendant lamp...
3dwarehouse
free

Neotraditional Craftsman / four square house
...neotraditional craftsman / four square house
3dwarehouse
3dwarehouse
free

Neotraditional craftsman house / farmhouse
...sman #farmhouse #home #house #neotraditional #new_urban #new_urbanism #residence #single_family #suburban #t3 #tnd #urban #zoning
3dwarehouse
free

Neotraditional ranch house
... and form/transect/tnd zoning graphics' collection for realistic four-sided models of typical north american style buildings.
3dwarehouse
free

Neotraditional cottage house
...lding #bungalow_court #cottage #cottage_court #home #house #new_urban #pocket_neighborhood #t4 #tiny_house #tnd #transect #zoning
3dwarehouse
free

Neotraditional folk Victorian / folk vernacular house
...tional #new_england #new_urban #northeast #ontario #pennsylvania #residence #rhode_island #t3 #t4 #tnd #upstate_new_york #vermont
3dwarehouse
free

American vernacular cottage / ADU (urban/neotraditional/TND)
...ment #suburban #t3 #t4 #transect #zoning #form_based_code #usa #united_states #canada #new_england #northeast #midwest #northwest
3dwarehouse
free

American vernacular cottage / ADU (urban/neotraditional/TND)
...ment #suburban #t3 #t4 #transect #zoning #form_based_code #usa #united_states #canada #new_england #northeast #midwest #northwest
3dwarehouse
free

Craftsman revival / bungalow house (urban / neotraditional / TND)
...lopment #t3 #transect #zoning #form_based_code #usa #united_states #canada #new_england #northeast #midwest #southeast #northwest
Ranch
turbosquid
$10
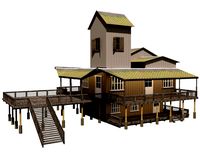
Ranch House
...model ranch house for download as max, max, fbx, obj, and mat on turbosquid: 3d models for games, architecture, videos. (1561380)
turbosquid
$4

Ranch House
...del ranch house for download as 3ds, obj, fbx, blend, and dae on turbosquid: 3d models for games, architecture, videos. (1442788)
3ddd
$1
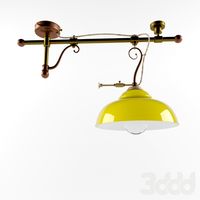
Falb Ranch 1903/21
...falb ranch 1903/21
3ddd
falb
falb ranch 1903/21
3ddd
$1
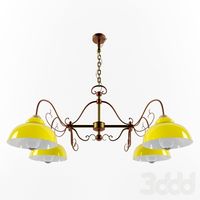
Falb Ranch RG1901/21
...falb ranch rg1901/21
3ddd
falb
люстра falb ranch rg1901/21
turbosquid
$30
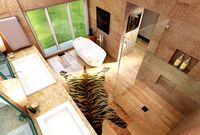
Ranch House - Bathroom
... available on turbo squid, the world's leading provider of digital 3d models for visualization, films, television, and games.
turbosquid
$25

ranch house 2
... available on turbo squid, the world's leading provider of digital 3d models for visualization, films, television, and games.
turbosquid
$25

Ranch House 1
... available on turbo squid, the world's leading provider of digital 3d models for visualization, films, television, and games.
3d_export
$65

Ranch snow scene
...ranch snow scene
3dexport
simple rendering of the scene file
3d_export
$65

Ranch snow scene
...ranch snow scene
3dexport
simple rendering of the scene file
turbosquid
$10
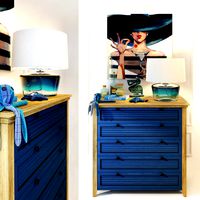
chest of drawers. Ranch. Goosli
...l chest of drawers. ranch. goosli for download as max and obj on turbosquid: 3d models for games, architecture, videos. (1363912)
Craftsman
turbosquid
$13

Tactical Craftsman
...
royalty free 3d model tactical craftsman for download as obj on turbosquid: 3d models for games, architecture, videos. (1310601)
turbosquid
$69

Statue Craftsman
... available on turbo squid, the world's leading provider of digital 3d models for visualization, films, television, and games.
turbosquid
$10

Craftsman Wrenches
... available on turbo squid, the world's leading provider of digital 3d models for visualization, films, television, and games.
3d_export
$18

craftsman-lubanfang 12
...craftsman-lubanfang 12
3dexport
craftsman-lubanfang 12<br>3ds max 2015
3d_export
$65

ancient craftsman
...ancient craftsman
3dexport
simple rendering of the scene file
design_connected
$7

California Craftsman Table
...an table
designconnected
craig lauterbach california craftsman table computer generated 3d model. designed by lauterbach, craig.
3d_export
$18

craftsman-lumber yard 12
...craftsman-lumber yard 12
3dexport
craftsman-lumber yard 12<br>3ds max 2015
3d_export
$18

craftsman-lumber yard 13
...craftsman-lumber yard 13
3dexport
craftsman-lumber yard 13<br>3ds max 2015
turbosquid
$65

2-Craftsman-courtyard.max
... available on turbo squid, the world's leading provider of digital 3d models for visualization, films, television, and games.
turbosquid
$25

craftsman coffee table
... available on turbo squid, the world's leading provider of digital 3d models for visualization, films, television, and games.
House
archibase_planet
free

House
...t
house residential house private house wooden house
house wooden n290815 - 3d model (*.gsm+*.3ds) for exterior 3d visualization.
archibase_planet
free

House
...use residential house private house wooden house
house wood stone n140815 - 3d model (*.gsm+*.3ds) for exterior 3d visualization.
archibase_planet
free

House
...ibase planet
house residential house building private house
house n050615 - 3d model (*.gsm+*.3ds) for exterior 3d visualization.
archibase_planet
free

House
...ibase planet
house residential house building private house
house n030615 - 3d model (*.gsm+*.3ds) for exterior 3d visualization.
archibase_planet
free

House
...ibase planet
house residential house building private house
house n230715 - 3d model (*.gsm+*.3ds) for exterior 3d visualization.
archibase_planet
free

House
...ibase planet
house residential house building private house
house n240615 - 3d model (*.gsm+*.3ds) for exterior 3d visualization.
archibase_planet
free

House
...ibase planet
house residential house building private house
house n290815 - 3d model (*.gsm+*.3ds) for exterior 3d visualization.
archibase_planet
free

House
...ibase planet
house residential house building private house
house n110915 - 3d model (*.gsm+*.3ds) for exterior 3d visualization.
archibase_planet
free

House
...ibase planet
house residential house building private house
house n120915 - 3d model (*.gsm+*.3ds) for exterior 3d visualization.
archibase_planet
free

House
...ibase planet
house residential house building private house
house n210915 - 3d model (*.gsm+*.3ds) for exterior 3d visualization.
