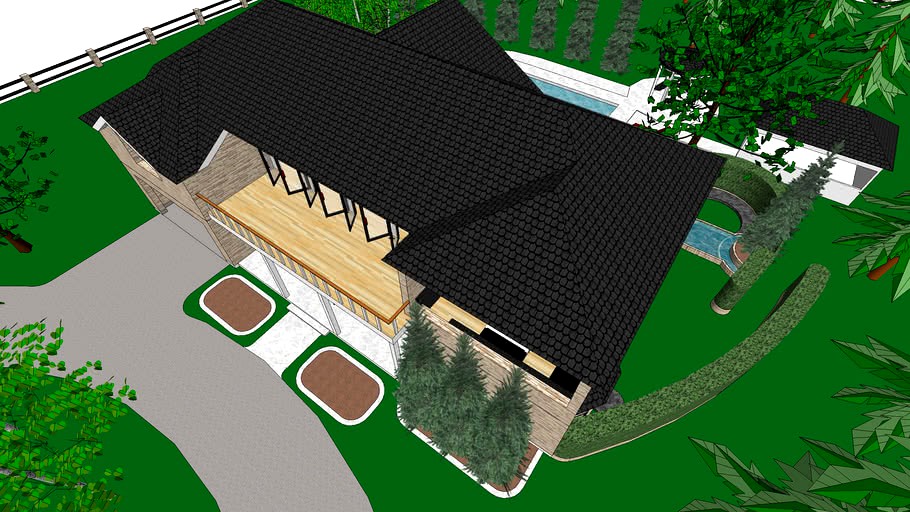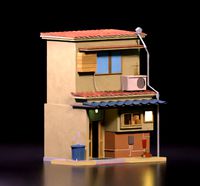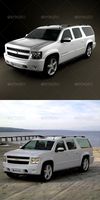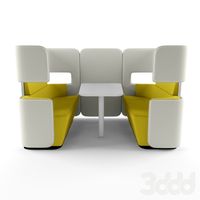3DWarehouse

Modernist meets Suburban: a House
by 3DWarehouse
Last crawled date: 1 year, 11 months ago
A spacious, furnished 5-bedroom house on a 1-acre lot. It incorporates many modernist or retro elements into a suburban design for an interesting mix. The house includes a 2-car garage, a huge foyer-living room area with a vaulted ceiling, a kitchen/dining area, a master suite, and a balcony overlooking the living room and opening onto the guest bedrooms and an outdoor balcony. The landscaping includes a patio with a pool and gazebo, and a private garden providing privacy to the master suite. This is version 1 of the house. Later additions will include windows, revisions of some elements (possibly the staircase and kitchen), replacing some borrowed components with my own, and generally more detail. If you have comments or ideas, please feel free to let me know. Thanks! CREDITS: Many thanks to Cordelle's 'Contemporary Suburban House' for inspiration, stone paints, and trees. Also thanks to dandis for the decorative pine trees; to amilagroso for the elm trees; to build4fun for the washer and dryer, and to Google for the toilets, shower head & controls, and vehicles. If any of you wish me to remove your components, leave a comment and I will. #balcony #bathroom #bedroom #deck #foyer #garden #gazebo #House #kitchen #landscape #living #modern #patio #pool #room #suburban
Similar models
3dwarehouse
free

House, Contemporary XVII
...use #interior_courtyard #jacuzzi #kitchen #landscape #large_outdoor_terrace #laundry #living_area #pantry #pool #stylish #utility
3dwarehouse
free

House, Contemporary XI
...dscape #lania #laundry #living_room #master_bedroom #modern #pond #pool #recreation_room #skylight #terrace #utilities #wood_deck
3dwarehouse
free

6 room cottage with a residential unit in the basement and a Pool
...balcony exit the living room to a thin balcony first floor - master suite with bathroom and walk-in wardrobe. 3 bedrooms bathroom
3dwarehouse
free

House
...and pool area. the house is set in a tropical environment. please rate and comment!!! #garden #home #house #pool #tropical_garden
3dwarehouse
free

Model house
...#eco_house #exterior_design #house #interior_design #lighting #modern_house #office #outdoor_kitchen #outdoor_sitting #pool #roof
3dwarehouse
free

Four bedroom modern villa
... car path and garage, driver room, and pool service room. #car #garage #garden #gazebo #modern #path #pergola #pool #trees #villa
3dwarehouse
free

House
... the house is fully furnished inside and out. please rate and comment!!! #cabin #garden #home #house #lodge #pool #wood #woodland
3dwarehouse
free

House
... stairs that lead to the other bedrooms. please don't forget to leave a like or comment about what you think of the house! :d
3dwarehouse
free

MODERNIST LIVING SPACE
...om #bieber #chairs #dining #justin #kasinkool #kitchen #live #living #man #modern #modernist #pool #room #skylights #space #study
3dwarehouse
free

Luxury House
..._room #expensive #finished #high_quality #home #house #kitchen #living_room #massive #spanish #stairs #top_of_the_line #two_story
Modernist
turbosquid
$35

Modernistic Vintage Chair
... available on turbo squid, the world's leading provider of digital 3d models for visualization, films, television, and games.
turbosquid
$5

Modernist lamps
...royalty free 3d model lamps for download as dae, fbx, and obj on turbosquid: 3d models for games, architecture, videos. (1522473)
3d_export
$20

Bed modernist style Italia 3D Model
...nist style italia 3d model
3dexport
bed modernist style italia 3d
bed modernist style italia 3d model oleg06071983 43417 3dexport
turbosquid
$12

Modernist Karpen Lounge Chair in Cognac Leather
...nge chair in cognac leather for download as max, obj, and fbx on turbosquid: 3d models for games, architecture, videos. (1476992)
3ddd
free

Azea_Bull_Victor_Caetano
...azea_bull_victor_caetano 3ddd modernistc chair, fabric and...
3ddd
$1

Ваза by Thomas
...ваза by thomas 3ddd thomas amazing west german modernist matte porcelain honeycomb vase by...
3ddd
$1

ADEX Modernista(декоры)
...s , плитка
весь декор выполнен в геометрии. элементы для удобства собраны в одном файле.
3d_export
$109

Citroen DS21 3D Model
...citroen ds21 3d model 3dexport citroen classic modernist modern car vehicle aerodynamic style deesse ds streamliner citroen...
3ddd
$1

Vases
...vases 3ddd вазы. max, obj. текстуры присутствуют где можно купитьhttp://www.westelm.com/ http://www.westelm.com/products/modernistvases-d2074/?cm_src=piprecentview ...
3d_ocean
$5

Stylish Desk Lamp
...stylish desk lamp 3docean beautiful desk great looking lamp modernistc simple stylish useful a casual desk lamp for your...
Suburban
3d_export
$11

Japanese suburban townhouse
...japanese suburban townhouse
3dexport
japanese suburban townhouse
3d_ocean
$89

Chevrolet Suburban
... the next generation of the industry’s most capable full-size suv . the all-new suburban is capable of hauling more passengers...
turbosquid
$79

SUBURBAN TRAIN
... available on turbo squid, the world's leading provider of digital 3d models for visualization, films, television, and games.
turbosquid
$50

Suburban House
... available on turbo squid, the world's leading provider of digital 3d models for visualization, films, television, and games.
turbosquid
$50

Suburban House
... available on turbo squid, the world's leading provider of digital 3d models for visualization, films, television, and games.
turbosquid
$40

Suburban Cottege
... available on turbo squid, the world's leading provider of digital 3d models for visualization, films, television, and games.
turbosquid
$10

Suburban building
... available on turbo squid, the world's leading provider of digital 3d models for visualization, films, television, and games.
turbosquid
$5

Suburban House
... available on turbo squid, the world's leading provider of digital 3d models for visualization, films, television, and games.
turbosquid
$4

House Suburban
... available on turbo squid, the world's leading provider of digital 3d models for visualization, films, television, and games.
turbosquid
$1

Suburban House
... available on turbo squid, the world's leading provider of digital 3d models for visualization, films, television, and games.
Meets
3ddd
$1

meeting table
...meeting table
3ddd
meeting table
3ddd
$1

Meeting Chair
...meeting chair
3ddd
a steel and leather meeting chair
3ddd
$1

Pod Meeting
...pod meeting
3ddd
pod meeting , martela
146cm x 205cm
3d_export
$20

meeting table
...
3dexport
meeting table with setu_chair and shelf books with screen in high detailed model poly : 276034 verts: 285429 good luck
turbosquid
$20

Meeting Room
...squid
royalty free 3d model meeting room for download as max on turbosquid: 3d models for games, architecture, videos. (1352590)
turbosquid
$2

Meeting table
...quid
royalty free 3d model meeting table for download as fbx on turbosquid: 3d models for games, architecture, videos. (1373673)
3d_export
$5

meeting desk
...meeting desk
3dexport
turbosquid
$5

Meet Chair
...ty free 3d model meet chair for download as max, obj, and fbx on turbosquid: 3d models for games, architecture, videos. (1235980)
3ddd
$1

Пуф Abstracta Meet
...пуф abstracta meet
3ddd
пуф , abstracta
офисный пуф abstracta meet
turbosquid
$199

meeting room
... 3d model meeting room for download as 3ds, obj, c4d, and fbx on turbosquid: 3d models for games, architecture, videos. (1399352)
House
archibase_planet
free

House
...t
house residential house private house wooden house
house wooden n290815 - 3d model (*.gsm+*.3ds) for exterior 3d visualization.
archibase_planet
free

House
...use residential house private house wooden house
house wood stone n140815 - 3d model (*.gsm+*.3ds) for exterior 3d visualization.
archibase_planet
free

House
...ibase planet
house residential house building private house
house n050615 - 3d model (*.gsm+*.3ds) for exterior 3d visualization.
archibase_planet
free

House
...ibase planet
house residential house building private house
house n030615 - 3d model (*.gsm+*.3ds) for exterior 3d visualization.
archibase_planet
free

House
...ibase planet
house residential house building private house
house n230715 - 3d model (*.gsm+*.3ds) for exterior 3d visualization.
archibase_planet
free

House
...ibase planet
house residential house building private house
house n240615 - 3d model (*.gsm+*.3ds) for exterior 3d visualization.
archibase_planet
free

House
...ibase planet
house residential house building private house
house n290815 - 3d model (*.gsm+*.3ds) for exterior 3d visualization.
archibase_planet
free

House
...ibase planet
house residential house building private house
house n110915 - 3d model (*.gsm+*.3ds) for exterior 3d visualization.
archibase_planet
free

House
...ibase planet
house residential house building private house
house n120915 - 3d model (*.gsm+*.3ds) for exterior 3d visualization.
archibase_planet
free

House
...ibase planet
house residential house building private house
house n210915 - 3d model (*.gsm+*.3ds) for exterior 3d visualization.
