3DWarehouse
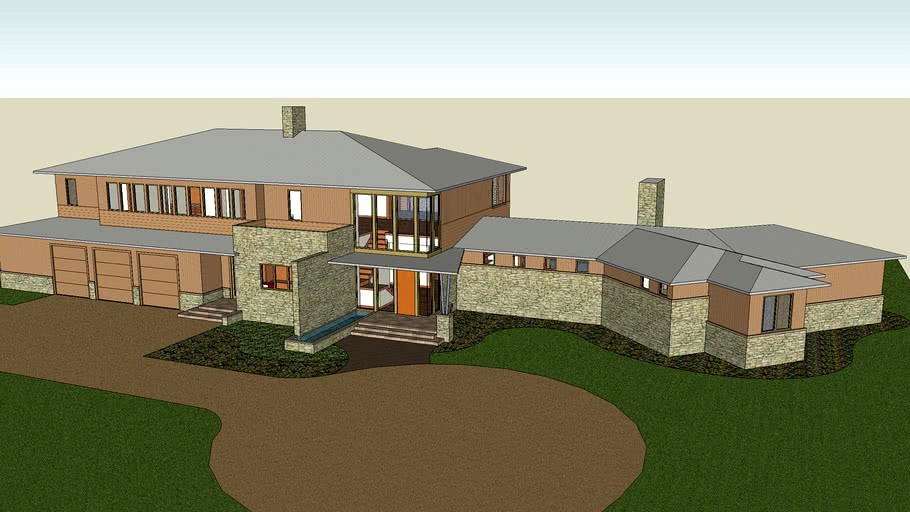
Modern Prairie
by 3DWarehouse
Last crawled date: 1 year, 10 months ago
Fresh and low slung home with ample space. The newest addition to my 'Dream Home Collection'. A 2 story glass entry welcomes you to this home. To the left is the dining / living room combo with a wall of glass looking out to the patio. Through a set of double doors leads to the master suite. The main room with a stone fire place and a wrap around wall of windows. To the left is the master bath. The bath features a sunken tub / shower area with stunning 1/2' tile walls and a seperate water closet. Back to the other side of the house is the large kitchen / family room combo with a lot of glass. Up stairs is an open media area looking out to a screened in porch. 2 bedrooms sharing a jack and jill bath room. Also a guest suite and an activity / entertainment space. #3_bed_room #3_car_garage #4_bed_room #jack_and_jill_bath_room #jenn_air_dishwaher #jenn_air_range #jenn_air_refrigerator #master_suite #media_room_screened_porch #tub_shower
Similar models
3dwarehouse
free

Contemporary Spanish Estate
...estate #jenn_air_dishwasher #jenn_air_microwave #kitchen_aid_range #kitchen_aid_refrig #master_suite #walled_estate #washer_dryer
3dwarehouse
free

Home for a Cliff
... download the extra furniture by clicking on my 3d warehouse page and looking for 'home for a cliff additional furniture'
3dwarehouse
free

Tiny Family Home
...m and laundry room. up the stairs, there are 2 bedrooms connected by a bathroom with a tub and a master bedroom with an en suite.
3dwarehouse
free

Concrete Home
...th large master suite with walkin closet and bath room. #bathroom #cement #contemprary #garage #home #house #master_suite #modren
3dwarehouse
free

Creek view house
...nite #flagstone_patio #house #jennair_dishwasher #jennair_microwave #jennair_range #jennair_refrigerator #shrub #tree #tub_shower
3dwarehouse
free

The Loft House
...al #concrete #contemporary #courtyard #design #home #house #industrial #loft #modern #office #reflecting_pool #residential #urban
3dwarehouse
free

Garden Loggia House
...h clerestory windows. the master bath has a skylight which mimics the roof openings over the central gardens in the loggia units.
3dwarehouse
free

small home with 2 bedrooms and 1-1/2 baths
...l for a central furnace and ducts, so i've shown it with a ductless heating/cooling system. #home #house #little #small #tiny
3dwarehouse
free

townhome( w/ completed interior)
...m, and large living area. built-ins, exposed brick, and floating staicases through-out. #brick #interior #master #suite #townhome
3dwarehouse
free

Multi Container Home
...space with an extendable dining table and living room. through doors across from the dining table, the large deck can be reached.
Prairie
3d_export
$18

prairie-mining dam
...prairie-mining dam
3dexport
prairie-mining dam<br>3ds max 2015
3d_export
$65

hulunbeier prairie
...hulunbeier prairie
3dexport
simple rendering of the scene file
3d_export
$65

hulunbeier prairie
...hulunbeier prairie
3dexport
simple rendering of the scene file
3ddd
$1

Teco Prairie Vase
...teco prairie vase
3ddd
ваза
http://www.shopwright.org/vase-prairie-green.html
green and cherokee red color
3ddd
$1

Kohler Prairie Flowers
...irie flowers
3ddd
kohler
модель раковины kohler prairie flowers, в архиве файлы 2014+fbx.
модель с разверткой, текстура в архиве.
turbosquid
$25

Prairie Style Furniture
... available on turbo squid, the world's leading provider of digital 3d models for visualization, films, television, and games.
turbosquid
$9

Teco Prairie Vase
... available on turbo squid, the world's leading provider of digital 3d models for visualization, films, television, and games.
turbosquid
$5

Little Shack on a Prairie
... available on turbo squid, the world's leading provider of digital 3d models for visualization, films, television, and games.
3ddd
free

LA PRAIRIE Skin Caviar Collection
...la prairie skin caviar collection
3ddd
косметика
parfum la prairie skin caviar collection.
turbosquid
$6

Prairie Style Square House
... available on turbo squid, the world's leading provider of digital 3d models for visualization, films, television, and games.
Modern
3d_export
$8
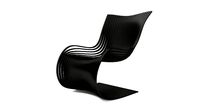
Modern pipo chair Modern furniture
...modern pipo chair modern furniture
3dexport
modern pipo chair. modern furniture
3d_export
$5
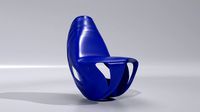
modern chair
...modern chair
3dexport
the modern chair for modern interior.
3ddd
$1
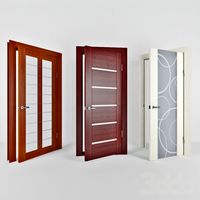
modern
...modern
3ddd
двери
коллекция modern
primavera-f, marilin, lago art
фабрика дверей папа-карло
3d_ocean
$19

Modern house
...modern house
3docean
architecture buildin house modern
modern house
3ddd
free
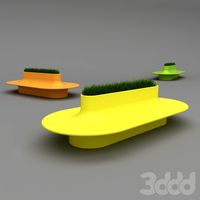
Modern bench
... bench , скамья , лавка
modern bench
3d_ocean
$25
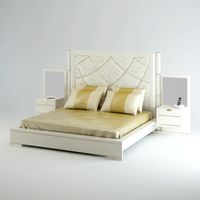
Modern Bed
...modern bed
3docean
modern bed
3d_export
$20

modern sofas
...modern sofas
3dexport
modern sofas
3d_export
$20
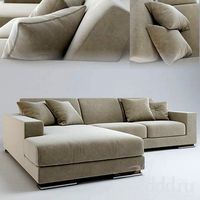
modern sofas
...modern sofas
3dexport
modern sofas
3d_export
$20

modern sofas
...modern sofas
3dexport
modern sofas
3d_export
$20

modern sofas
...modern sofas
3dexport
modern sofas
